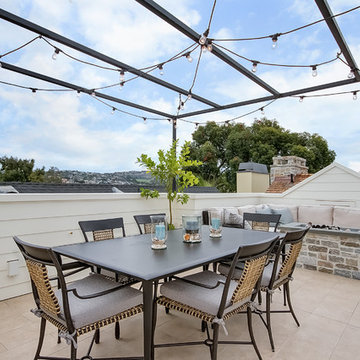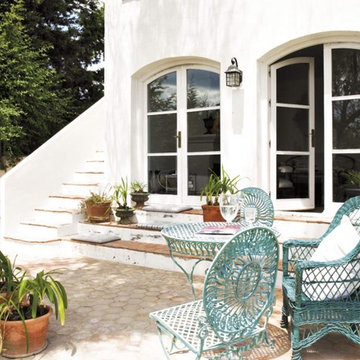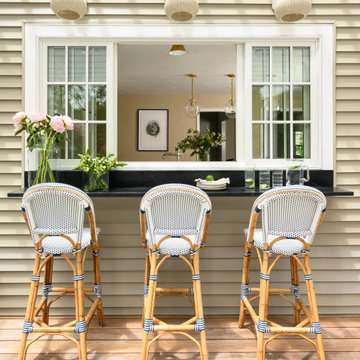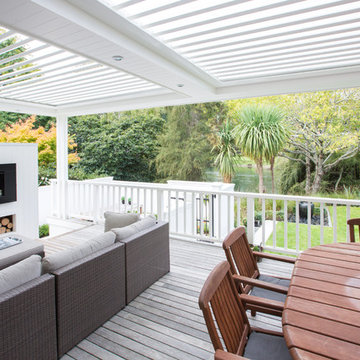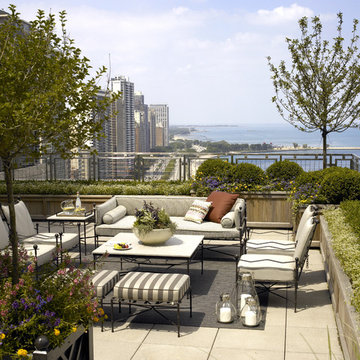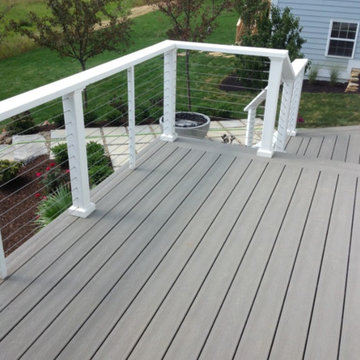Traditional White Deck Design Ideas
Refine by:
Budget
Sort by:Popular Today
1 - 20 of 684 photos
Item 1 of 3
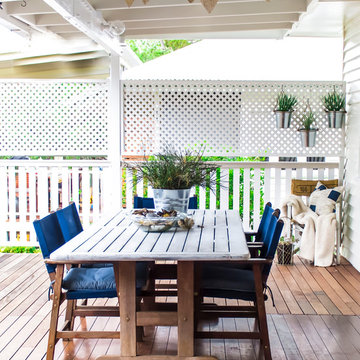
Our deck / My hubby is quite the handyman, he completed our deck extension all by himself. It's not quite finished just yet as we have some painting left to do but so proud of him!
Photography and Styling Rachael Honner
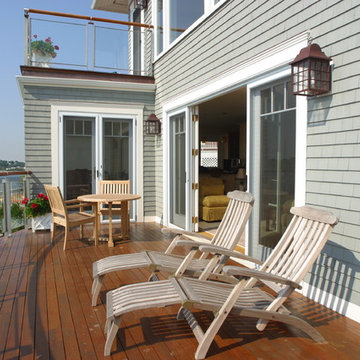
The deck off the living area is curved to capture the dramatic, 180 degree ocean views. the teak deck chairs, glass railing and mahogany deck recall the glory of vintage ships.
Michael McCloskey

Rising amidst the grand homes of North Howe Street, this stately house has more than 6,600 SF. In total, the home has seven bedrooms, six full bathrooms and three powder rooms. Designed with an extra-wide floor plan (21'-2"), achieved through side-yard relief, and an attached garage achieved through rear-yard relief, it is a truly unique home in a truly stunning environment.
The centerpiece of the home is its dramatic, 11-foot-diameter circular stair that ascends four floors from the lower level to the roof decks where panoramic windows (and views) infuse the staircase and lower levels with natural light. Public areas include classically-proportioned living and dining rooms, designed in an open-plan concept with architectural distinction enabling them to function individually. A gourmet, eat-in kitchen opens to the home's great room and rear gardens and is connected via its own staircase to the lower level family room, mud room and attached 2-1/2 car, heated garage.
The second floor is a dedicated master floor, accessed by the main stair or the home's elevator. Features include a groin-vaulted ceiling; attached sun-room; private balcony; lavishly appointed master bath; tremendous closet space, including a 120 SF walk-in closet, and; an en-suite office. Four family bedrooms and three bathrooms are located on the third floor.
This home was sold early in its construction process.
Nathan Kirkman
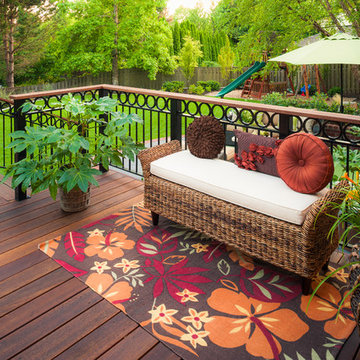
custom decking, outdoor living space, outdoor seating, iron rails
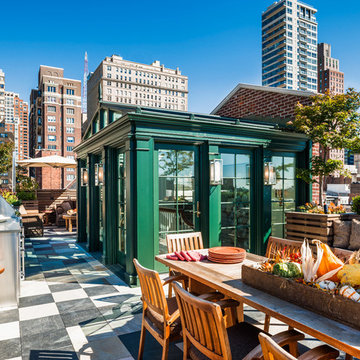
Glass-enclosed roof access, with Viking outdoor kitchen and dining area in foreground. Photo by Tom Crane.
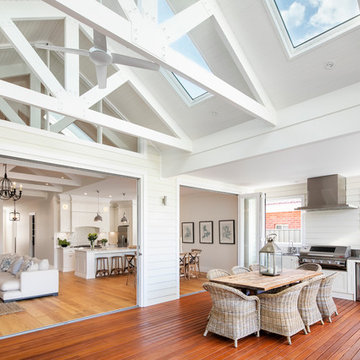
They were competitors on the first ever series of The Block and winners of The Block All Stars, now Phil and Amity have completed their own home. Designed by Amity and Peter East and decorated by Amity herself, this family home was built by Scott Salisbury Homes and reflects the couple's love of Hamptons, Queenslander and Edwardian style weatherboard houses.
Located in Tranmere, South Australia, this home is clad with Scyon Linea (painted in Wattyl Wicker White) which creates a heritage aesthetic without the high maintenance of timber weatherboards. The wrap around verandah further speaks to a classic Australian look. Complete with French doors that create an opening between the front rooms and the verandah, Phil and Amity’s new home is a modern interpretation of the Hampton’s style with a quintessential Australian twist.
Photographer: Aaron Citti
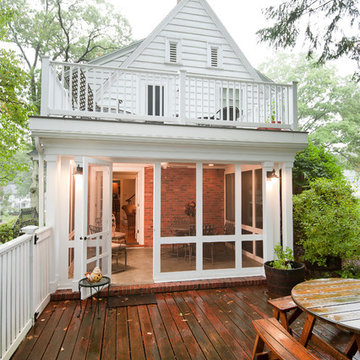
In this addition design you get the best of both worlds. Both in and outdoor spaces while taking in fabulous views.
John Gauvin-Studio One, Manchester, NH
Traditional White Deck Design Ideas
1

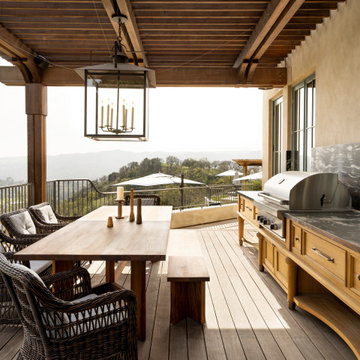
![LAKEVIEW [reno]](https://st.hzcdn.com/fimgs/pictures/decks/lakeview-reno-omega-construction-and-design-inc-img~7b21a6f70a34750b_7884-1-9a117f0-w360-h360-b0-p0.jpg)

