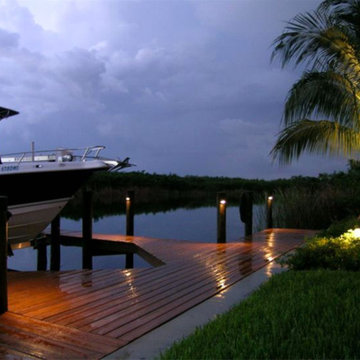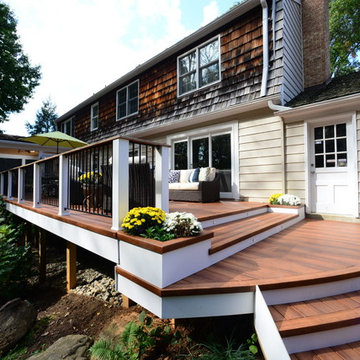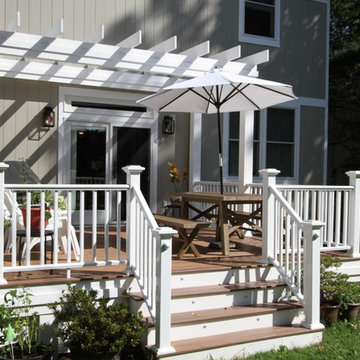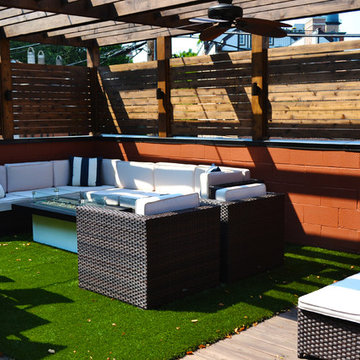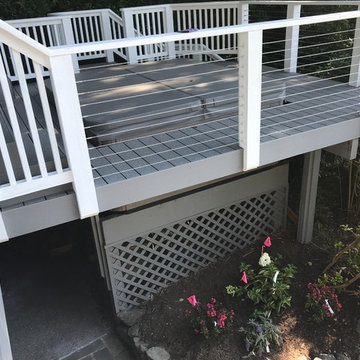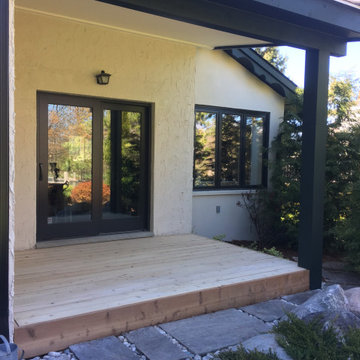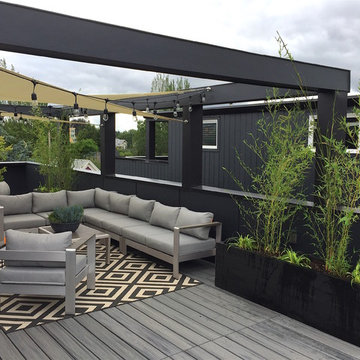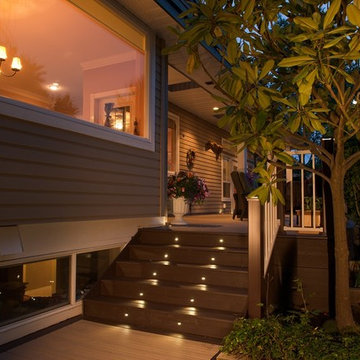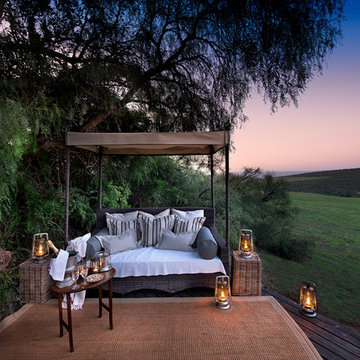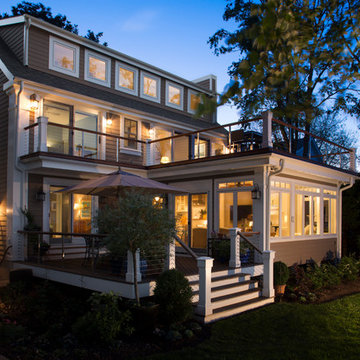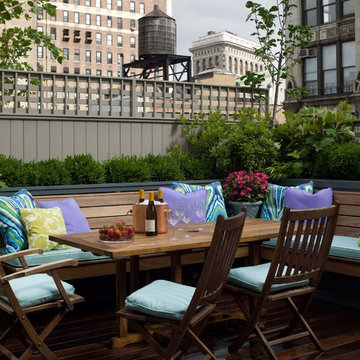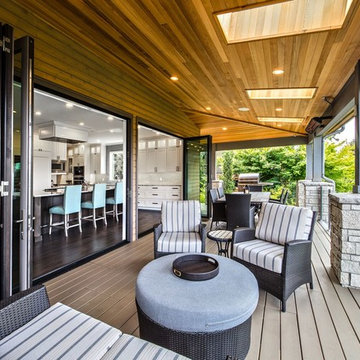Transitional Black Deck Design Ideas
Refine by:
Budget
Sort by:Popular Today
141 - 160 of 1,392 photos
Item 1 of 3
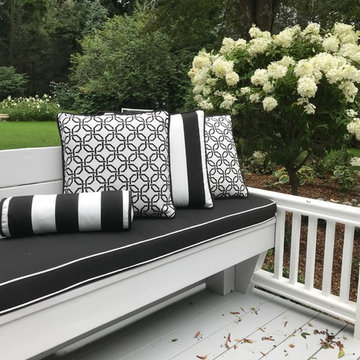
Statement black and white tuxedo style outdoor cushions were custom designed for this client. Sharp mix of black and white striped outdoor pillows against the white and black geometric. This look is than all pulled together with the solid black outdoor cushion with white welting.
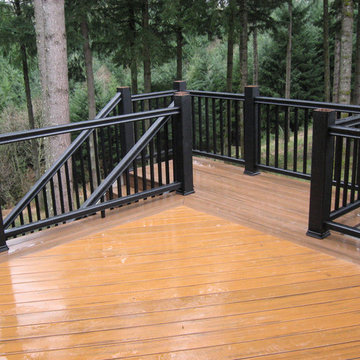
here you can see the view down the other end of the deck as well as the head of the stairs. Being on a sloped lot, this was definitely a challenging project.
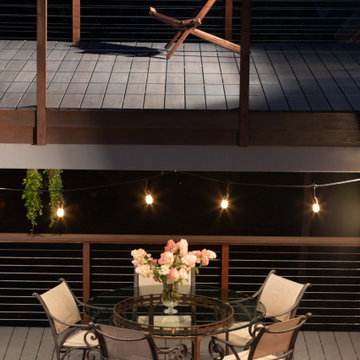
The upper level, waterproofed with EPDM roofing, provides a covered area for the table and chairs. The ceiling is meranti with recessed lights and a paddle fan.
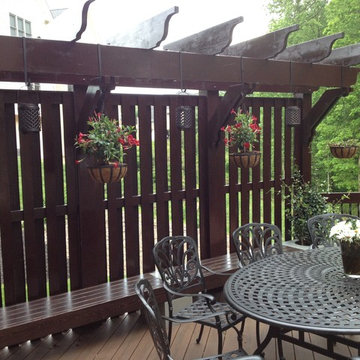
Custom designed deck with privacy fence around seating area. Special hidden lighting effect. Custom designed concrete benches with wood seats, to also act as planter.
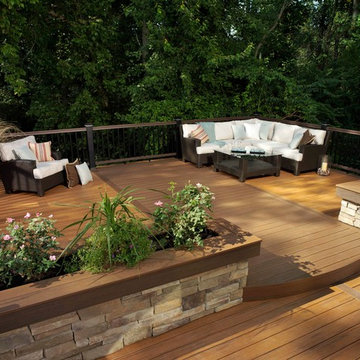
TimberTech Earthwood Evolutions Tropical Collection: http://timbertech.com/products/earthwood-evolutions-tropical
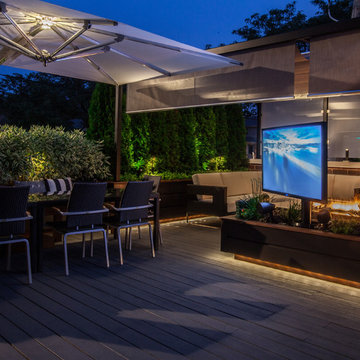
This garage rooftop project is located in Red Hot Chicago's Lincoln Square area. A 360 degree rotating tv, Lush Softscape strategically placed. This project sports one of our 10' fire-tables with offset 6' linear burner. 20 outdoor speakers with separate amp driven subwoofer. These fireproof retractable Deep Gray shades pillow from the pergolas roof. Alley side Privacy panels are frosted giving you the privacy but still allow filtered light to come in. Massive cantilever Tuuci umbrella mast coming out of the bench.
A full kitchen and 12 seater dining area are just a few things on this bucket list!
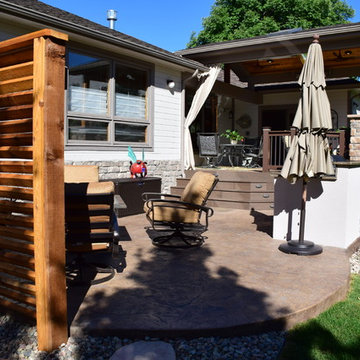
Timbertech Deck with steps down to lower stamped concrete patio. The built in grill and smoker are done using stucco facade, added low voltage accent lighting as well. Faux stone columns to cedar posts for patio cover using an open faced gable construction. Cedar ceiling is oiled for protection as well as aesthetics. Comfort features include infrared heaters built in for year round use, as well as ceiling fans for air circulation. Louvered cedar privacy walls blocks wind as well as view of neighbors.
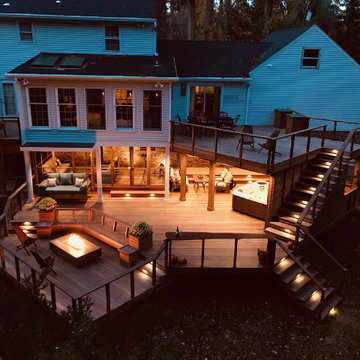
A square deck doesn’t have to be boring – just tilt the squares on an angle.
This client had a big wish list:
A screen porch was created under an existing elevated room.
A large upper deck for dining was waterproofed with EPDM roofing. This made for a large dry area on the lower deck furnished with couches, a television, spa, recessed lighting, and paddle fans.
An outdoor shower is enclosed under the stairs. For code purposes, we call it a rinsing station.
A small roof extension to the existing house provides covering and a spot for a hanging daybed.
The design also includes a live edge slab installed as a bar top at which to enjoy a casual drink while watching the children in the yard.
The lower deck leads down two more steps to the fire pit.
Transitional Black Deck Design Ideas
8
