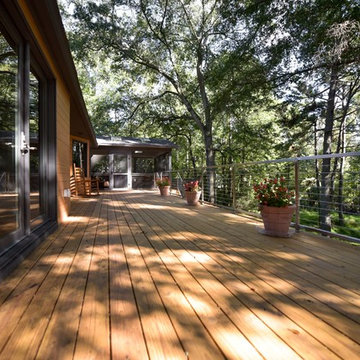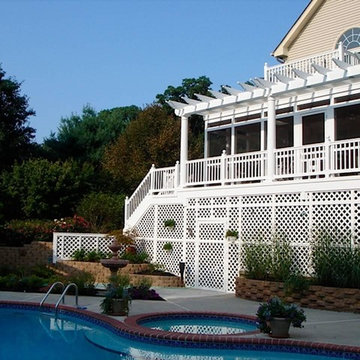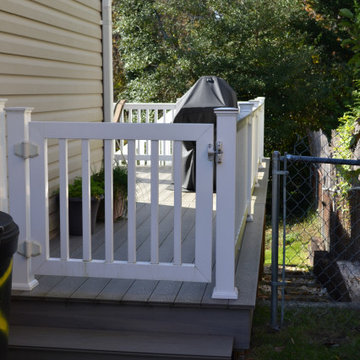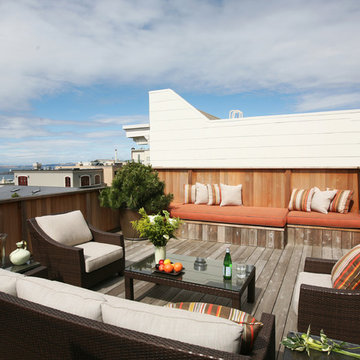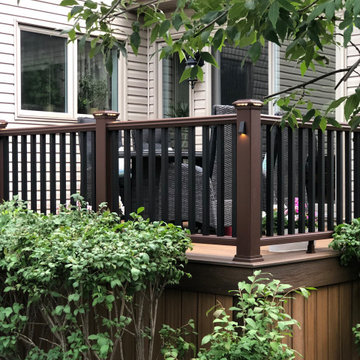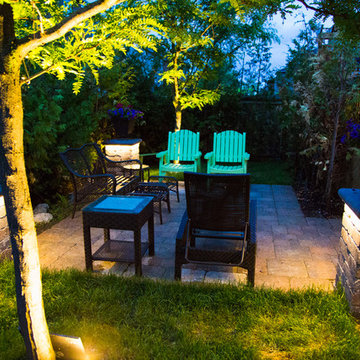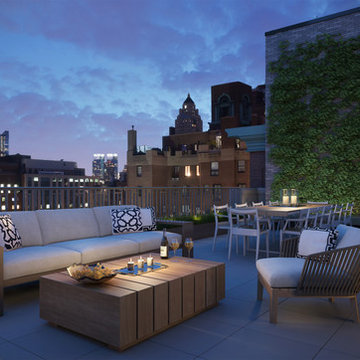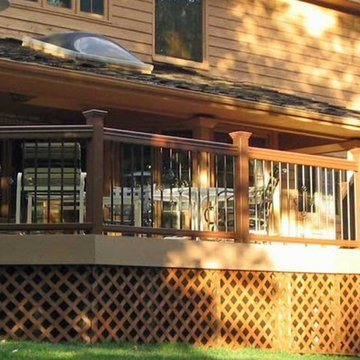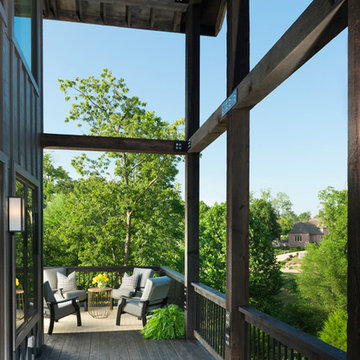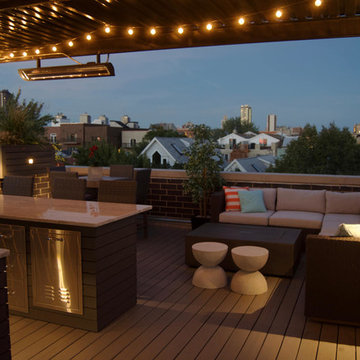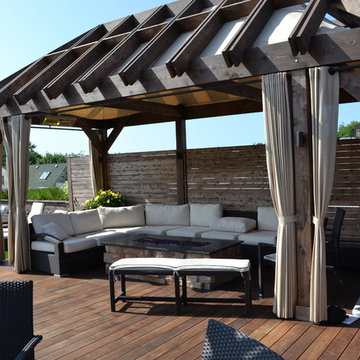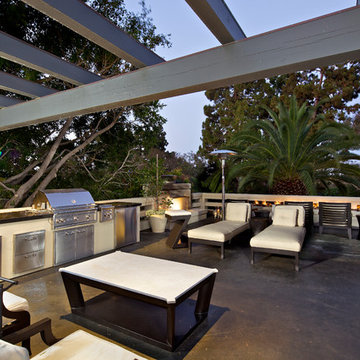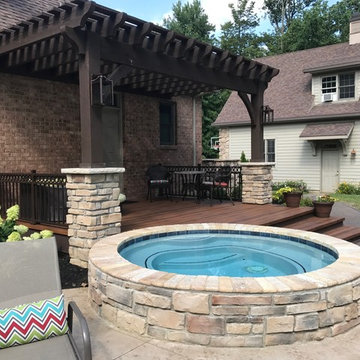Transitional Black Deck Design Ideas
Refine by:
Budget
Sort by:Popular Today
181 - 200 of 1,386 photos
Item 1 of 3
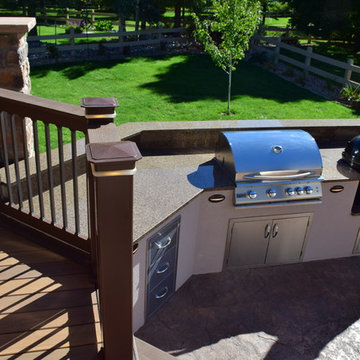
Timbertech Deck with steps down to lower stamped concrete patio. The built in grill and smoker are done using stucco facade, added low voltage accent lighting as well. Faux stone columns to cedar posts for patio cover using an open faced gable construction. Cedar ceiling is oiled for protection as well as aesthetics. Comfort features include infrared heaters built in for year round use, as well as ceiling fans for air circulation. Louvered cedar privacy walls blocks wind as well as view of neighbors.
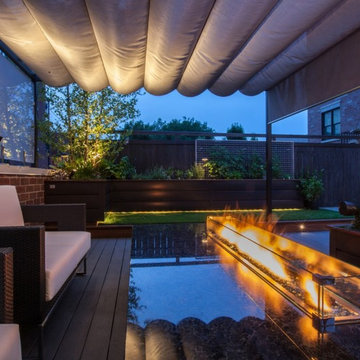
9' fire- table with 6 ft linear burner inset, Retractable tufted pergola roof makes this space inviting. Garden with a Powder Coated aluminum trellis for climbing plants.
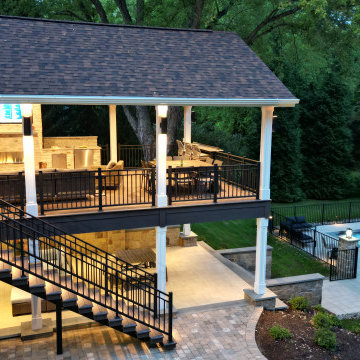
Check out the before photo of this project to see the dramatic transformation! This project was very challenging because of the topography, and dealing with zoning regulations (wetlands). The finished project perfectly fits the scale of the space and looks like a natural extension of the house, and not an after-thought.
The homeowners wanted to connect the pool with the deck. To achieve this, we excavated below the deck to build this out. The upper deck serves as an outdoor living room, complete with fireplace, lounge area, and kitchen. The gorgeous tigerwood ceiling (complete with heaters and fans), makes this a space that can be used year-round. The underdeck serves as the perfect hang-out spot after taking a dip in the pool, complete with a gorgeous textured aluminum ceiling in white to give the space an open feel.
The floating monostringer stairs were strategically planned in order to maintain an open feel to the space. From anywhere on the upper or lower deck, you can look across the entire length of the pool.
Want yours? Contact Deck Remodelers, the most awarded outdoor builder in all of North America: 973.729.2125
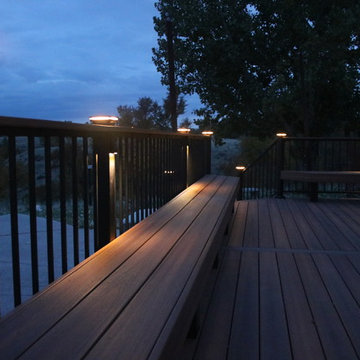
Fiberon Horizon Ipe composite decking with Fortress Iron Fe26 guardrail. This deck has built in bench seats, low voltage LED lighting, and the guardrail is topped off with a "drink cap".
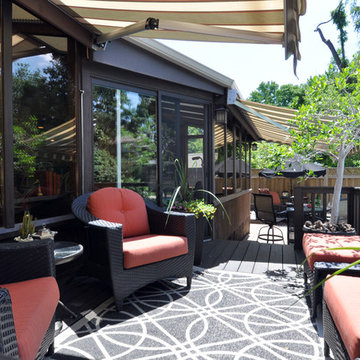
The outdoor deck is a great additional living space. Coral pillows & the patterned area rug add some colour . Furniture is arranged for relaxing & entertaining....Sheila Singer Design
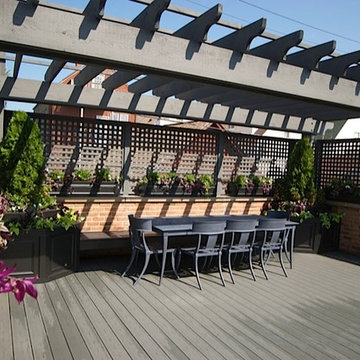
The gray-stained cedar pergola and lattice work provide interest and some shade to this Chicago rooftop oasis.
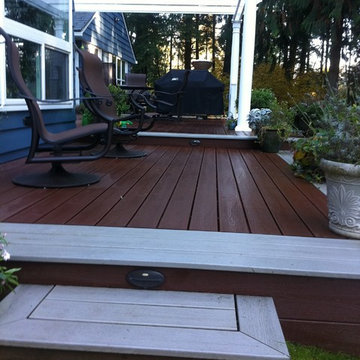
Outdoor Living, Pergola, Trex Decking, composite decking, Shade structure, Barbeque, fire Pit
Transitional Black Deck Design Ideas
10
