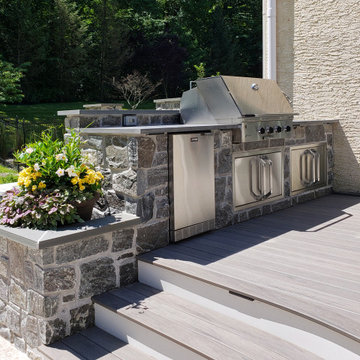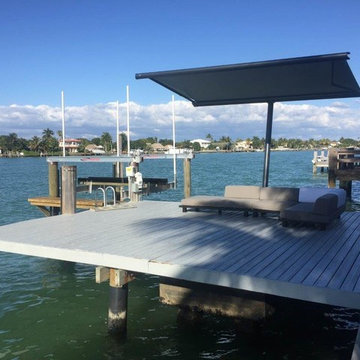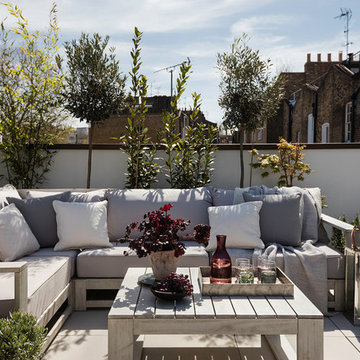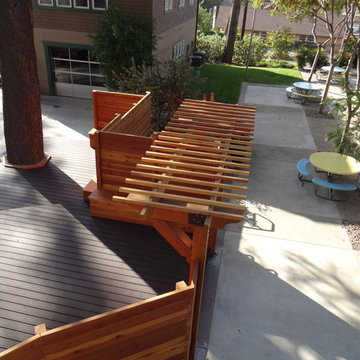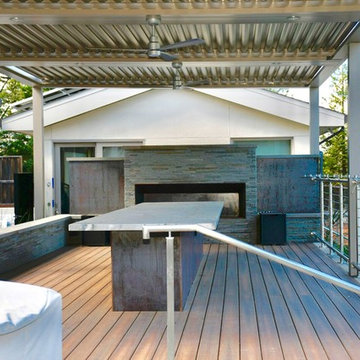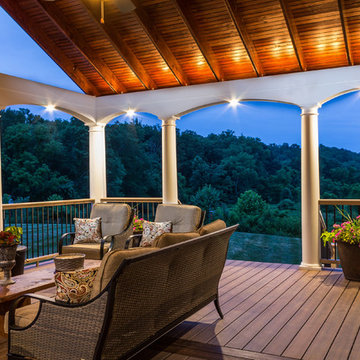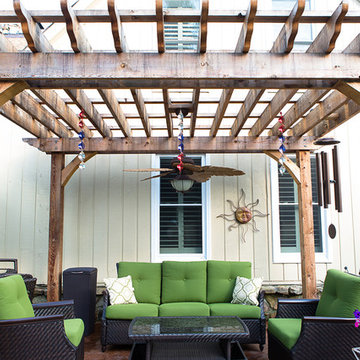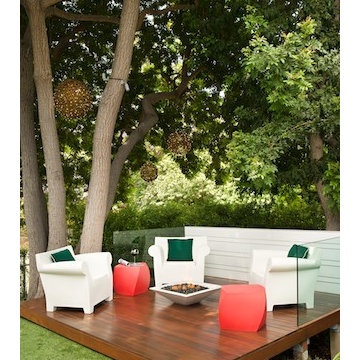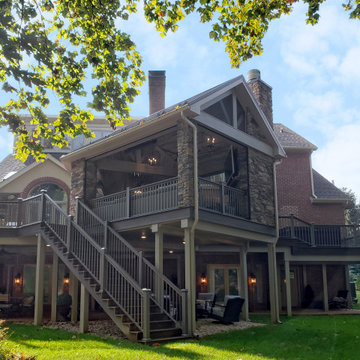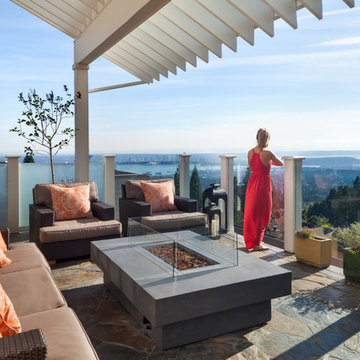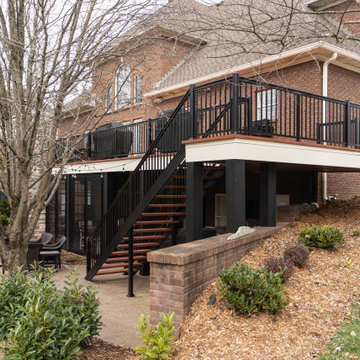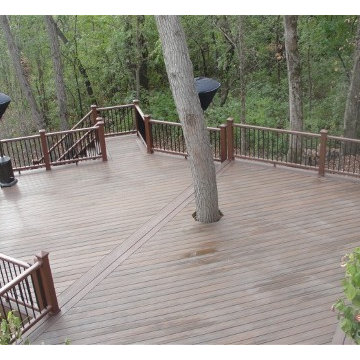Transitional Deck Design Ideas
Refine by:
Budget
Sort by:Popular Today
61 - 80 of 1,573 photos
Item 1 of 3
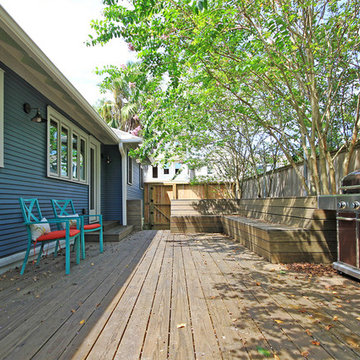
We created this great deck space off the kitchen/ dininig room for easy access to comfortable outdoor dining and entertaining.
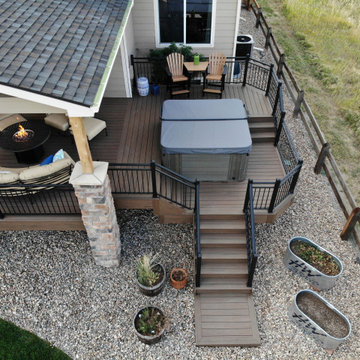
Walk out covered deck with plenty of space and a separate hot tub area. Stone columns, a fire pit, custom wrought iron railing and and landscaping round out this project.
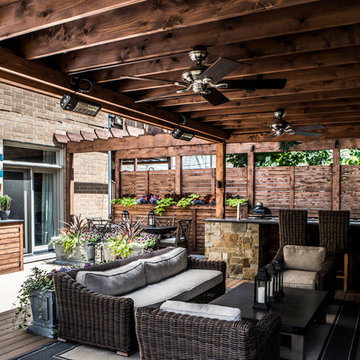
Outdoor living room with all the best amenities. The veranda along with the fireplace and heaters allows this space to be used all year long. The outdoor rug and furniture really make the space feel like your living room inside.
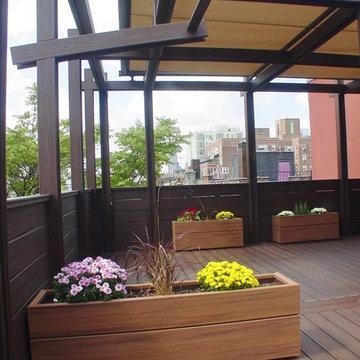
NYC Rooftop Terrace Deck with Custom Planters, Pergola and Retractable Shade Awning-SpaceformDBI.com Video showing shade awning operating can be seen @ http://youtu.be/1sVpsFCTrK0
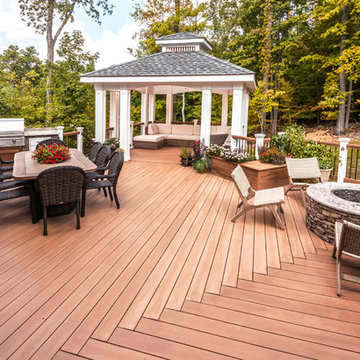
Solving the problem of a wet backyard is accomplished by including all the entertaining needs in the deck. (Photo by Frank Gensheimer.)
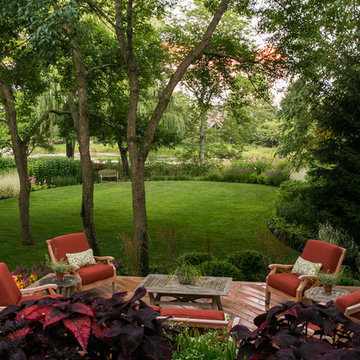
Hear what our clients, Karen & Robert, have to say about their project by clicking on the Facebook link and then the Videos tab.
Hannah Goering Photography
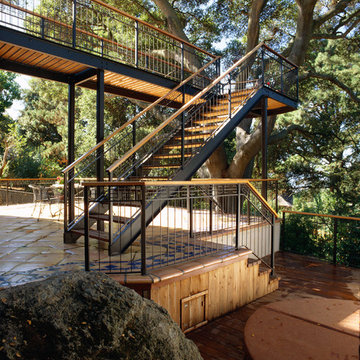
exterior deck constructed of steel and mahogany wood featuring a cantilevered bridge into oak trees, the railing design was adapted from a rug pattern which was a wedding present to the owners mark luthringer photography
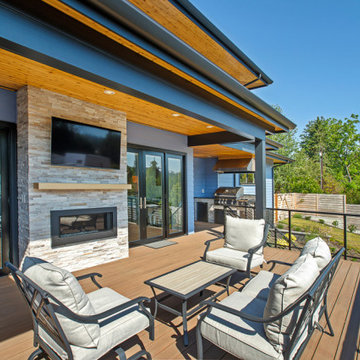
The rear of this home opens up to the expansive backyard with an outdoor living area at the lower and main floors. The main floor living area is outfitted with an indoor-outdoor fireplace, seating area, and built in bbq.
Architecture and Interiors by: H2D Architecture + Design
www.h2darchitects.com
Photography: Christopher Nelson Photography
#h2darchitects
#edmondsarchitect
#seattlearchitect
#greenhomedesign
#passivehouse
Transitional Deck Design Ideas
4
