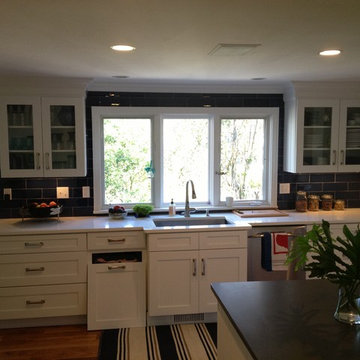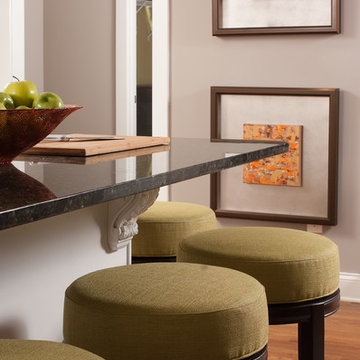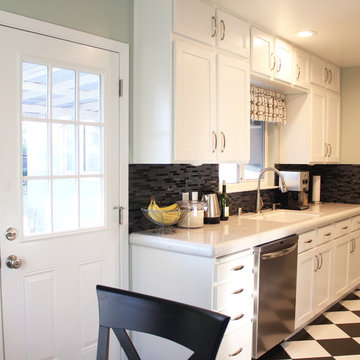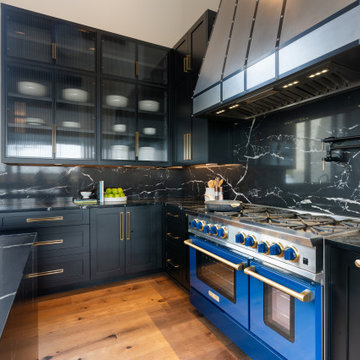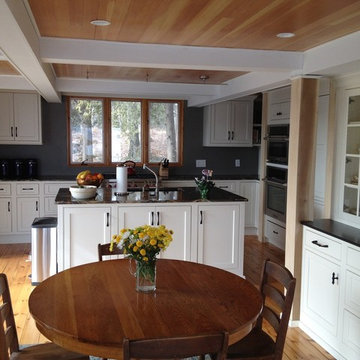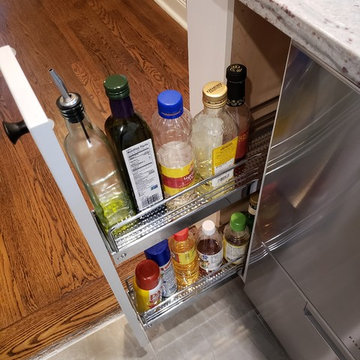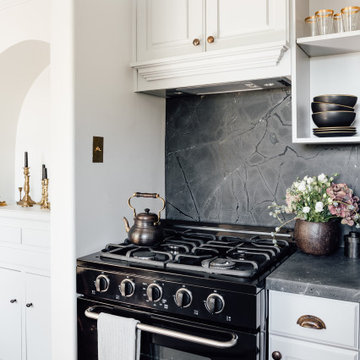Transitional Kitchen with Black Splashback Design Ideas
Refine by:
Budget
Sort by:Popular Today
121 - 140 of 4,089 photos
Item 1 of 3
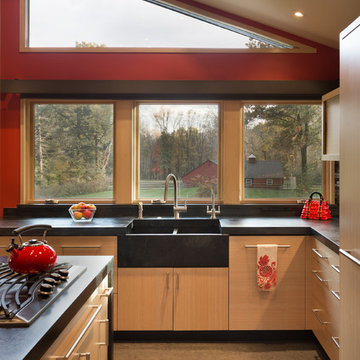
Sun Kitchen features custom stained bamboo cabinets, soapstone countertop with integral farmhouse sink
Photo: Michael R. Timmer
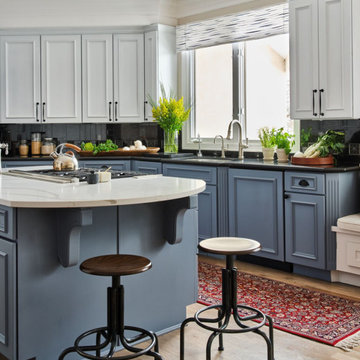
This kitchen refresh included painting cabinetry from the era of golden oak, adding new hardware, new appliances, a built-in breakfast table and bench seating, and a new quartz island countertop. Add some custom window coverings, and a few stunning area rugs and voila! A charming cottage kitchen.
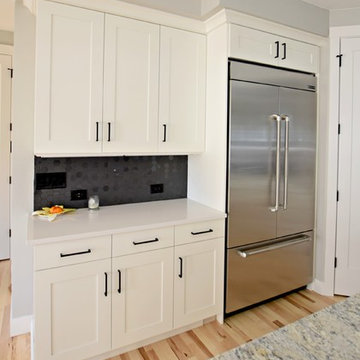
The two tones of black and white make a stunning contrast in this transitional design Denver kitchen.
Cabinetry: KitchenCraft Cabinetry, New Haven door style, Alabaster paint with Black painted mullion doors.
Cabinet Hardware: Metro Collection pulls in matte black by Berenson.
Design by: Heather Evans, in partnership with Accent Design Build
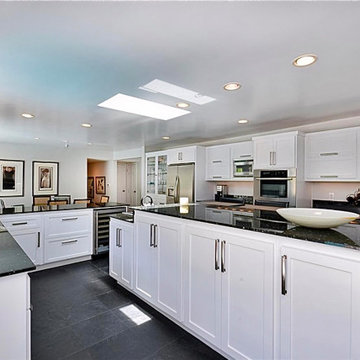
A bearing wall between the dining area and the kitchen -as seen here- was removed. Two skylights were installed over the prep and cooking areas. Shaker cabinets convey a clean yet classic feel. A substantial island doubles as a breakfast bar which sits four. There are numerous cabinets to store dishes, dinnerware and all necessary utensils. Slate flooring, black and silver granite countertops and iridescent glass mosaic backsplashes complete the design scheme..
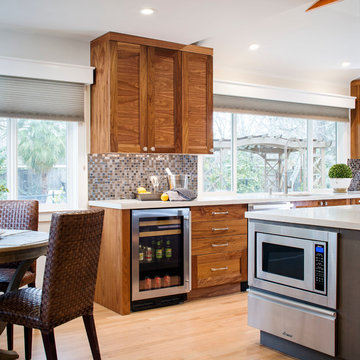
Placing the beverage center, microwave and warming drawer near the table allows the homeowners to have an Entertainment Zone.
Chipper Hatter Photography.
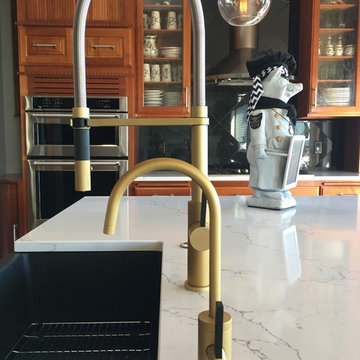
Keeping the cherry cabinets on the outside walls of the kitchen and adding white counters and a black island called for warmth on the island. What better than gold tone faucets and light fixtures!
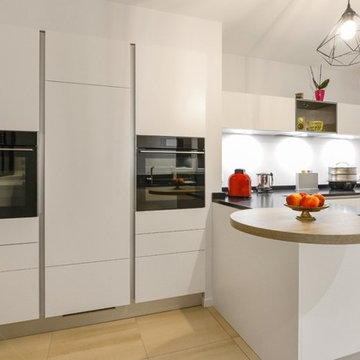
Transformation d'une cuisine ouverte en cuisine fermée plus fonctionnelle avec un esprit verrière
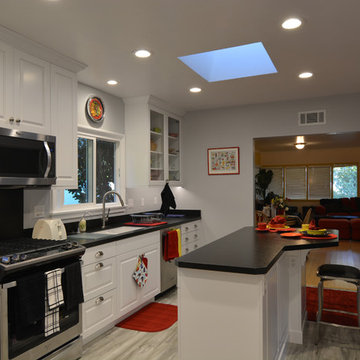
This older home was broken up into many small rooms including a cramped kitchen. San Luis Kitchen opened up the floor plan -- doubling the size of the kitchen and creating large openings into the adjacent dining and living areas. Black counters, white cabinets, and grayn walls are set offf by decorative splashes of red -- making a kitchen where the family wants to gather.
San Luis Kitchen Co.
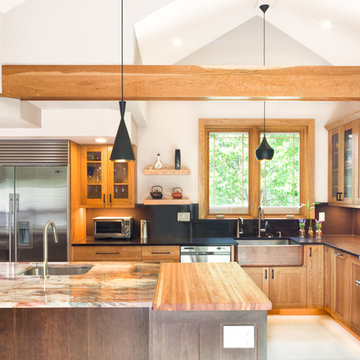
This custom luxury kitchen was designed exactly to the client's liking. With elements of East Asian culture and vintage references. The gourmet kitchen expansion gave the client more space to entertain and gather.
StuidoQPhotograghy.com

The collaboration between architect and interior designer is seen here. The floor plan and layout are by the architect. Cabinet materials and finishes, lighting, and furnishings are by the interior designer. Detailing of the vent hood and raised counter are a collaboration. The raised counter includes a chase on the far side for power.
Photo: Michael Shopenn
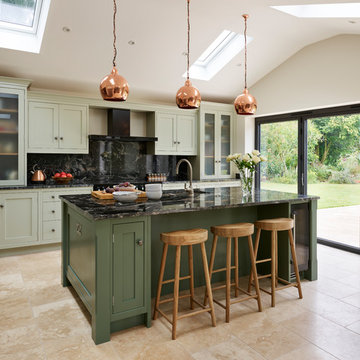
Nature lover's Stuart and Joanne wanted their kitchen to reflect their love of nature and outdoors. Bi-fold doors help to physically connect the kitchen and garden whilst the green colour palette creates the relaxed, organic atmosphere they were hoping to achieve.
Transitional Kitchen with Black Splashback Design Ideas
7
