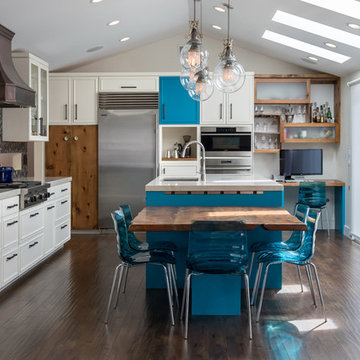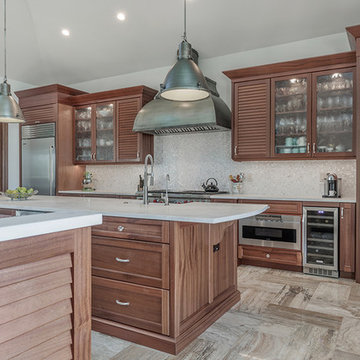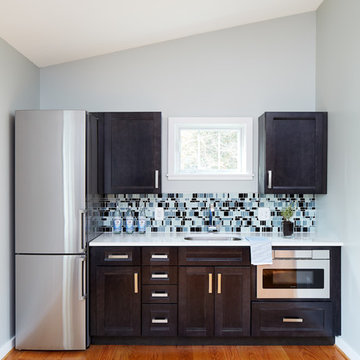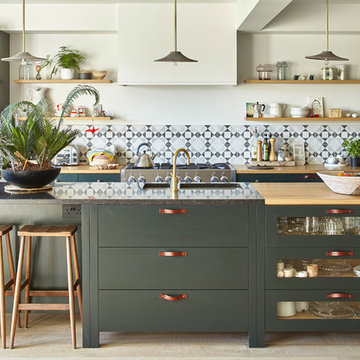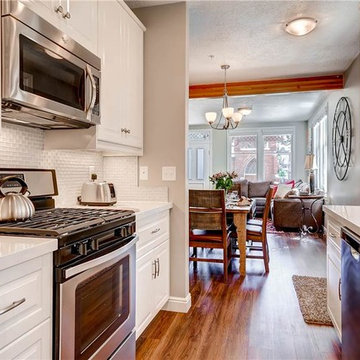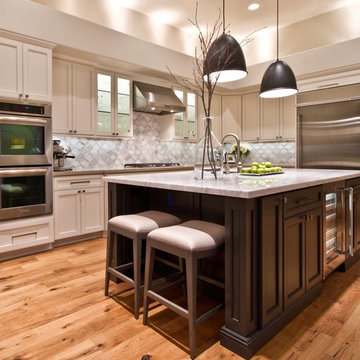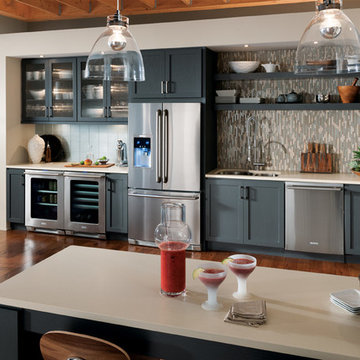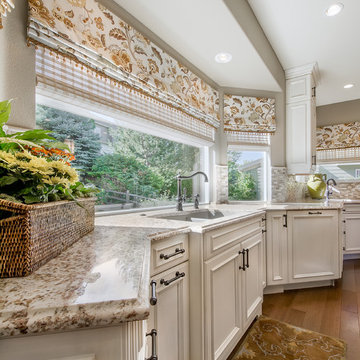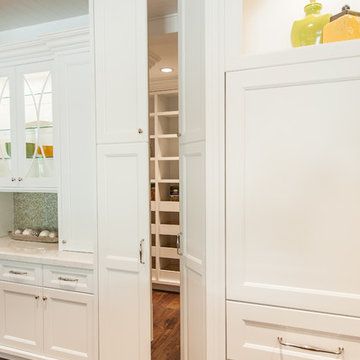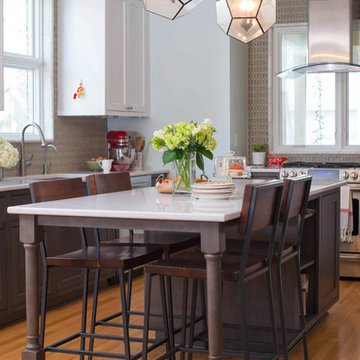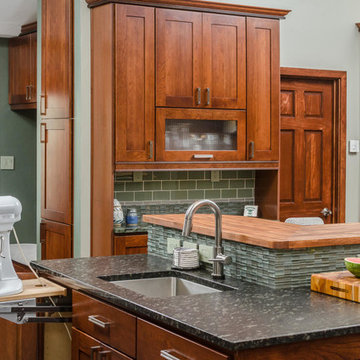Transitional Kitchen with Mosaic Tile Splashback Design Ideas
Refine by:
Budget
Sort by:Popular Today
61 - 80 of 17,195 photos
Item 1 of 3

A breakfast table attached to the kitchen island offers additional seating and tabletop space. Behind the island, a deep slate blue back wall draws attention to an intricate, multicolored mosaic tile backsplash. Built-in cabinetry and appliances keep the space open and sleek.
Design: Wesley-Wayne Interiors
Photo: Stephen Karlisch
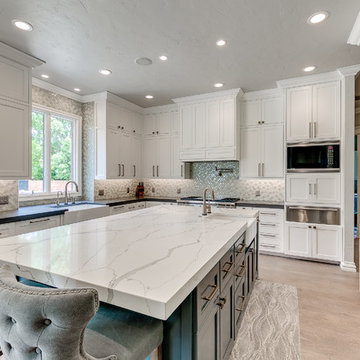
Counters: Metro Quartz
Color: Calacatta Metro/ Vagli
Design by: A-Line Design, LLC.
Edmond, OK
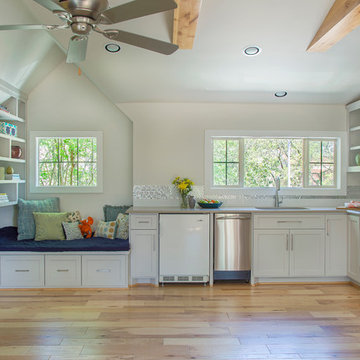
Erika Barczak, By Design Interiors Inc.
Photo Credit: Daniel Angulo www.danielangulo.com
Builder: Wamhoff Design Build www.wamhoffdesignbuild.com
After knocking down walls to open up the space and adding skylights, a bright, airy kitchen with abundant natural light was created. The lighting, counter stools and soapstone countertops give the room an urban chic, semi-industrial feel but the warmth of the wooden beams and the wood flooring make sure that the space is not cold. A secondary, smaller island was put on wheels in order to have a movable and highly functional prep space.

Butler's Pantry
Builder: Stone Acorn / Designer: Cheryl Carpenter w/ Poggenpohl
Photo by: Samantha Garrido
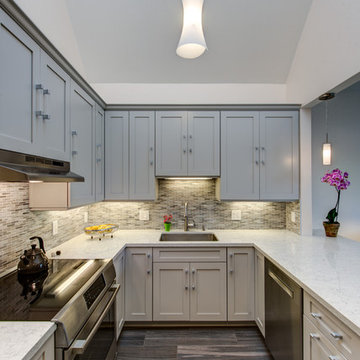
The client was recently widowed and had been wanting to remodel her kitchen for a long time. Although the floor plan of the space remained the same, the kitchen received a major makeover in terms of aesthetic and function to fit the style and needs of the client and her small dog in this water front residence.
The peninsula was brought down in height to achieve a more spacious and inviting feel into the living space and patio facing the water. Shades of gray were used to veer away from the all white kitchen and adding a dark gray entertainment unit really added drama to the space.
Schedule an appointment with one of our designers:
http://www.gkandb.com/contact-us/
DESIGNER: CJ LOWENTHAL
PHOTOGRAPHY: TREVE JOHNSON
CABINETS: DURA SUPREME CABINETRY

A mix of white painted and stained walnut cabinetry, with brass accents in the hardware and lighting - make this kitchen the showstopper in the house. Cezanne quartzite brings in color and movement to the countertops, and the brass mosaic backsplash adds texture and great visual interest to the walls.
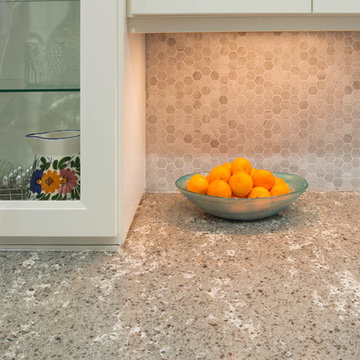
1980's bungalow with small galley kitchen was completely transformed into an open contemporary space.
Brian Yungblut Photography, St. Catharines
Transitional Kitchen with Mosaic Tile Splashback Design Ideas
4
