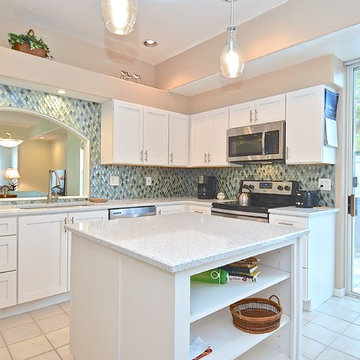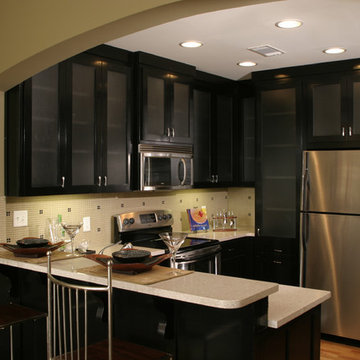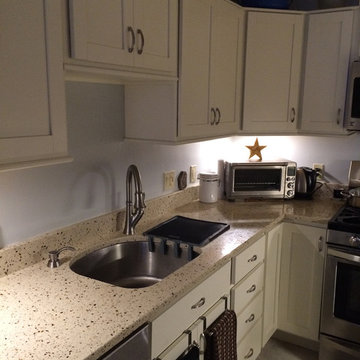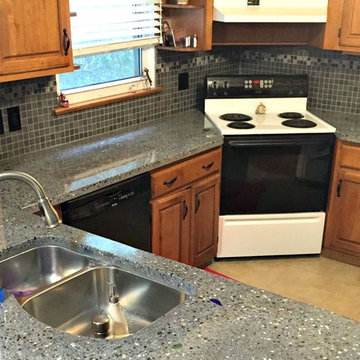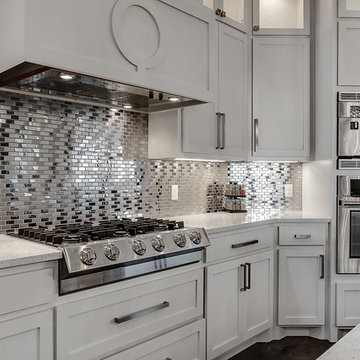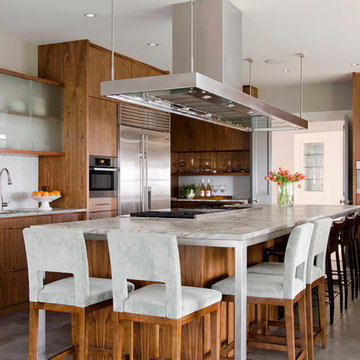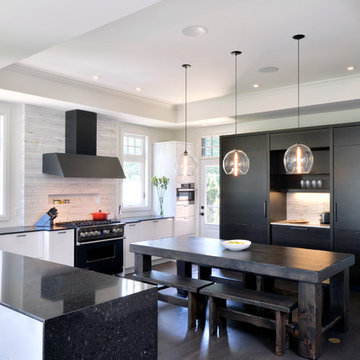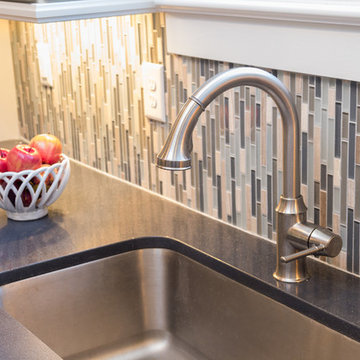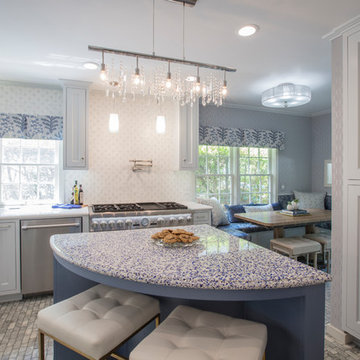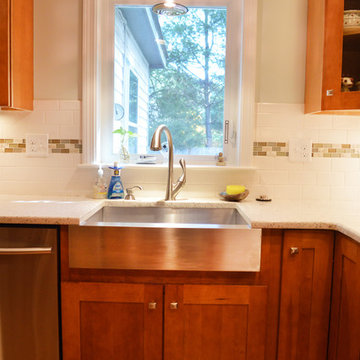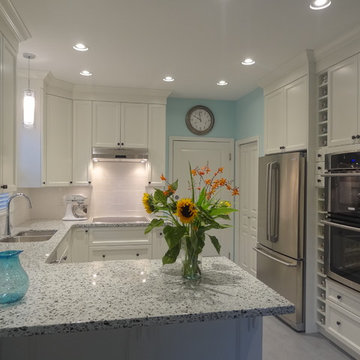Transitional Kitchen with Recycled Glass Benchtops Design Ideas
Refine by:
Budget
Sort by:Popular Today
81 - 100 of 247 photos
Item 1 of 3
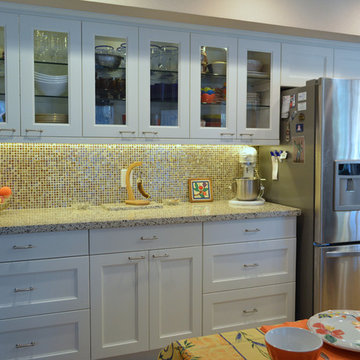
This project was designed to give the homeowner the opportunity to dress the transitional white painted cabinetry with a french country feel. Cabinetry by An Original, Inc.
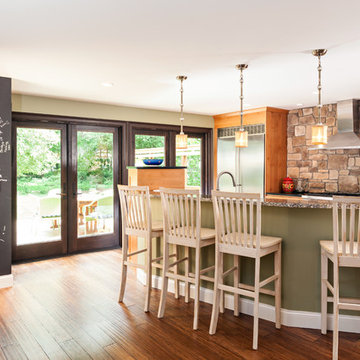
Family Kitchen Space - We created this transitional style kitchen for a client who loves color and texture. When she came to ‘g’ she had already chosen to use the large stone wall behind her stove and selected her appliances, which were all high end and therefore guided us in the direction of creating a real cooks kitchen. The two tiered island plays a major roll in the design since the client also had the Charisma Blue Vetrazzo already selected. This tops the top tier of the island and helped us to establish a color palette throughout. Other important features include the appliance garage and the pantry, as well as bar area. The hand scraped bamboo floors also reflect the highly textured approach to this family gathering place as they extend to adjacent rooms. Dan Cutrona Photography
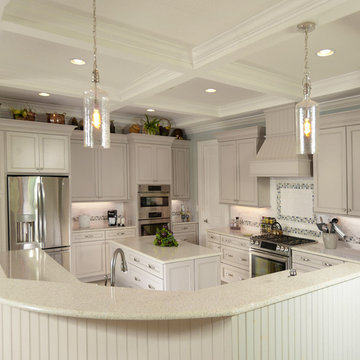
This Kitchen was designed with plenty of counter space for cooking or baking. It also allows for conversation throughout the home with an open floor plan that faces both the sitting room and the dining room. The door to the back right opens in to a large pantry with even more cabinets for out of sight storage.
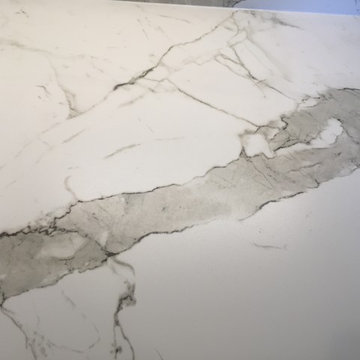
an update was in order but client wanted did not want to eliminate the compartmentalization of their classic colonial with a formal dining room. We were able to open up the immediate space by relocating hvac ducts and create a coffebar/bar section seperate from food prep and clean up space. the length of the kitchen allows for the tall cabinetry flowing into lengths of countertops toward the eating area under cathedral ceiling. Tall wall allowed for display of her favorite deco art work.
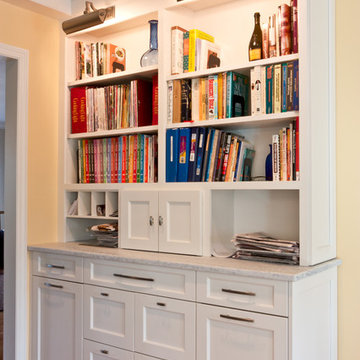
A built in storage and organization center is a great spot to store cookbooks, today's mail, and to charge the whole family's collection of electronics. Gallery lighting highlights the family's favorite objets d'art.
Mike Mroz, Michael Robert Construction
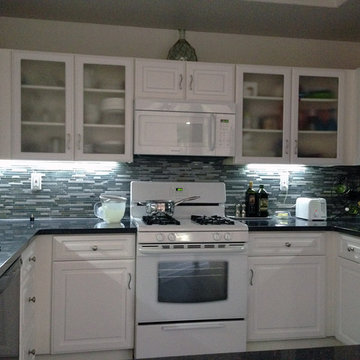
We were able to save the cabinet boxes. But by changing the doors and drawers, plus installing a new counter top and back splash this kitchen has a whole new look
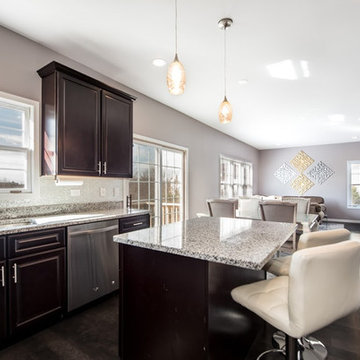
Peak Construction & Remodeling, Inc.
Orland Park, IL (708) 516-9816
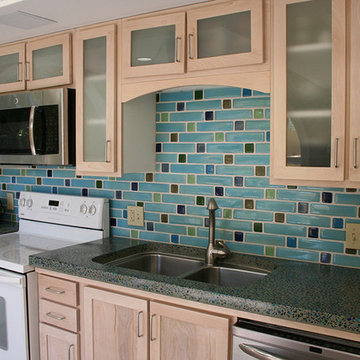
FireClay Tile - 100% recycled glass tile backsplash - blend of colors
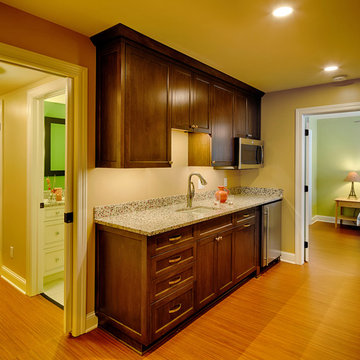
The homeowners requested a green, transitional style remodel of their lower level that included a kitchenette. Wanting an eco-friendly countertop, the homeowner fell in love with the look of recycled glass countertops. The interior designer and the homeowner were able to select what percentage of each of the available colors of recycled glass they wanted for the countertop. They were also able to specify the base color for the top. It features a touchless bar faucet and a composite granite undermount sink. The
custom, full-overlay European style cabinetry with Shaker style doors was fabricated using poplar hardwood with a dark walnut stain. The wood was sourced in the US – Midwest and Kentucky and is FSC (Forest Stewardship Council) Certified. The yellow paint color for the walls was inspired by the yellow color of glass found in the countertop. Unafraid of color, the homeowners’ choice of lively paint colors clearly shows there are many shades of green remodeling! The doorway on the left features a pocket door that leads into the hallway and a 3/4 bathroom. The doorway on the right leads to a spare bedroom.
Transitional Kitchen with Recycled Glass Benchtops Design Ideas
5
