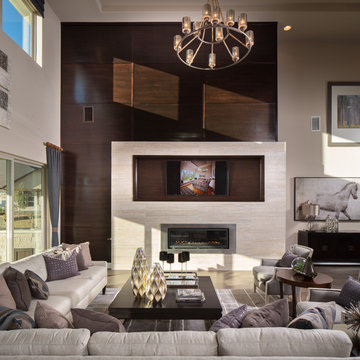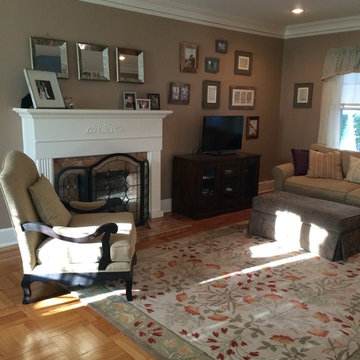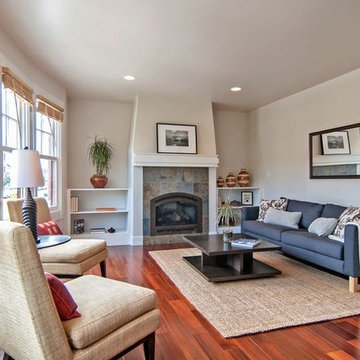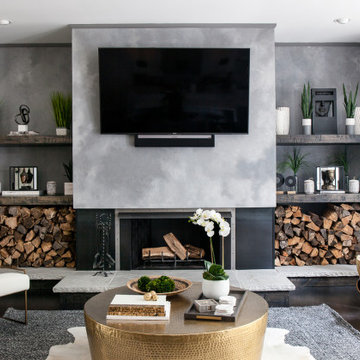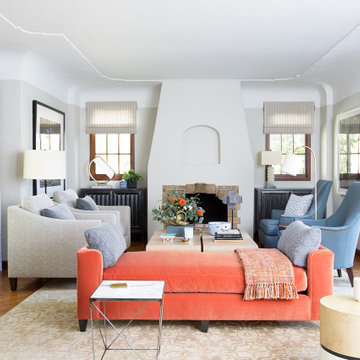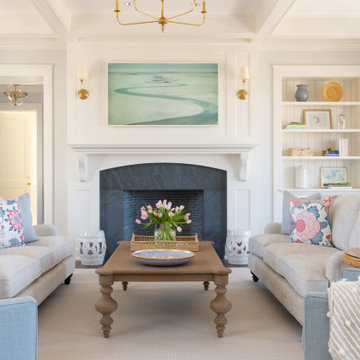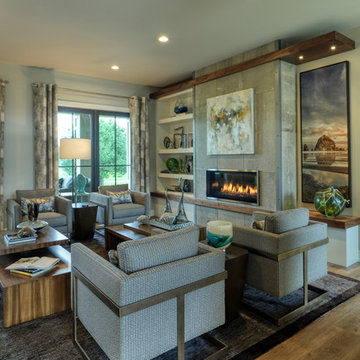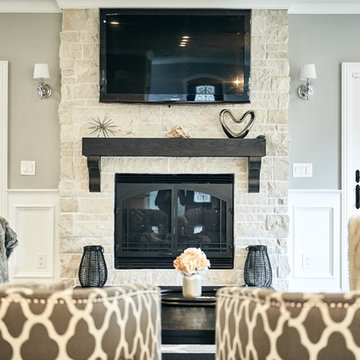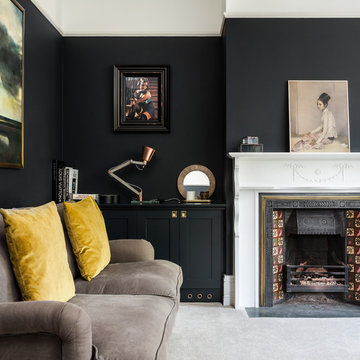Transitional Living Room Design Photos with a Tile Fireplace Surround
Refine by:
Budget
Sort by:Popular Today
61 - 80 of 8,787 photos
Item 1 of 3
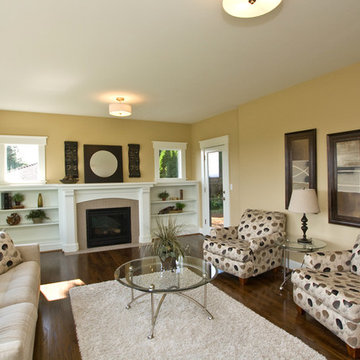
Living room featuring fireplace and built-ins, restored hardwood floors, large windows featuring an amazing view.

A grand custom designed millwork built-in and furnishings complete this cozy family home.
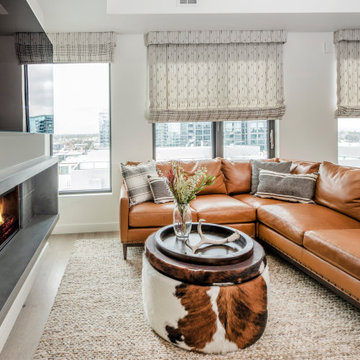
Custom, motorized roman window treatments are light filtering and provide privacy. The color and pattern on the fabrics create a softness in the room and anchor the design.
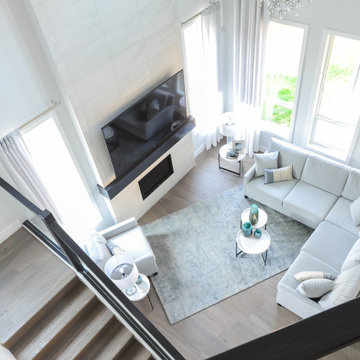
Tall ceilings and windows surround this bright and airy living room, while custom drapery envelopes the room with a layer of warmth.
Photo Credit: Tracey Ayton
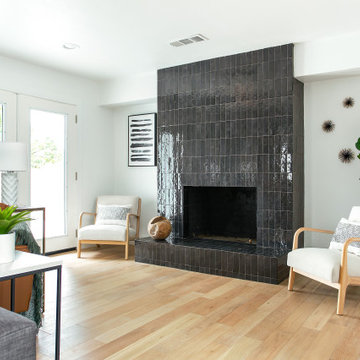
Modern farmhouse designs by Jessica Koltun in Dallas, TX. Light oak floors, navy cabinets, blue cabinets, chrome fixtures, gold mirrors, subway tile, zellige square tile, black vertical fireplace tile, black wall sconces, gold chandeliers, gold hardware, navy blue wall tile, marble hex tile, marble geometric tile, modern style, contemporary, modern tile, interior design, real estate, for sale, luxury listing, dark shaker doors, blue shaker cabinets, white subway shower
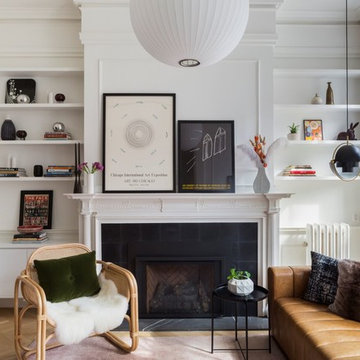
Complete renovation of a brownstone in a landmark district, including the recreation of the original stoop.
Kate Glicksberg Photography
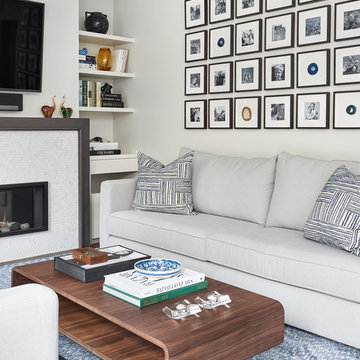
A large wall doesn’t necessary need to be filled with large artwork. A gallery wall is the perfect way to introduce a personal touch, a sweet reminder of all the good times and loving people. Displayed are black and white family photos in a grid pattern above the long sofa. The grid of small frames helps create balance above the large volume of the sofa. Finally, we introduced slices of Agate stone in a variety of colours within the frames to create visual interest and tie in the accent colours throughout the space.
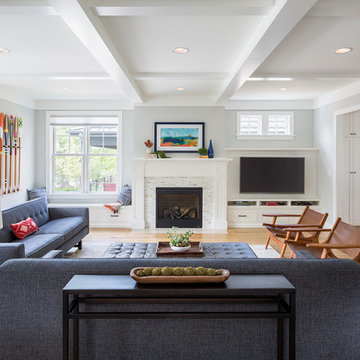
This home is a modern farmhouse on the outside with an open-concept floor plan and nautical/midcentury influence on the inside! From top to bottom, this home was completely customized for the family of four with five bedrooms and 3-1/2 bathrooms spread over three levels of 3,998 sq. ft. This home is functional and utilizes the space wisely without feeling cramped. Some of the details that should be highlighted in this home include the 5” quartersawn oak floors, detailed millwork including ceiling beams, abundant natural lighting, and a cohesive color palate.
Space Plans, Building Design, Interior & Exterior Finishes by Anchor Builders
Andrea Rugg Photography
Transitional Living Room Design Photos with a Tile Fireplace Surround
4
