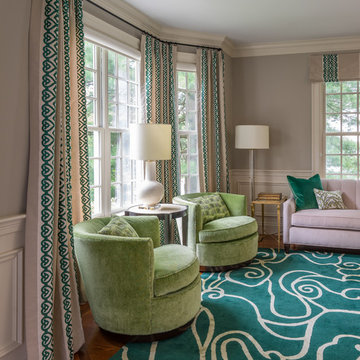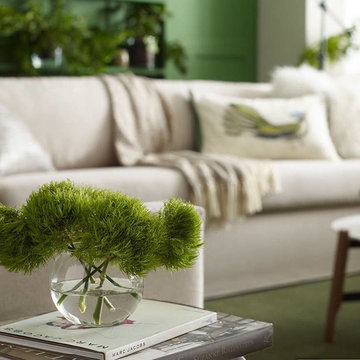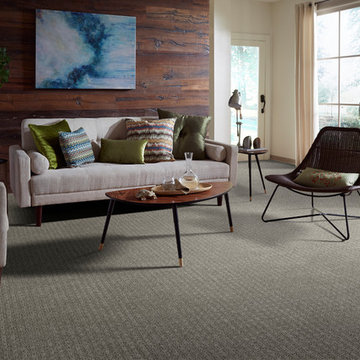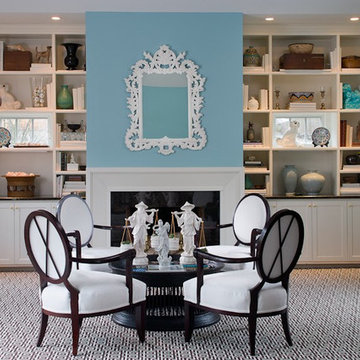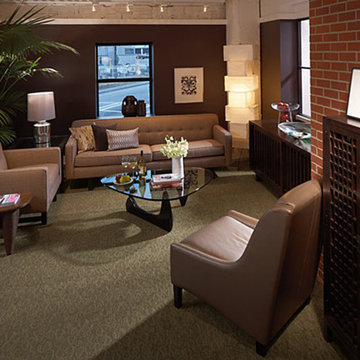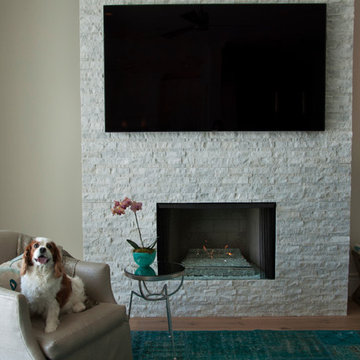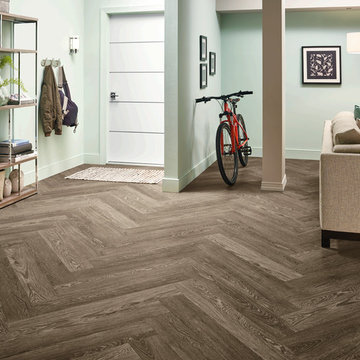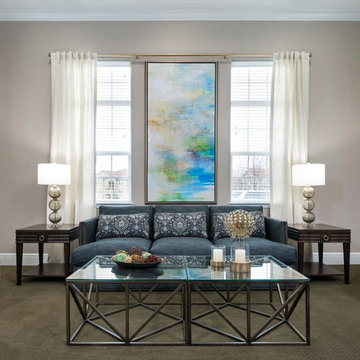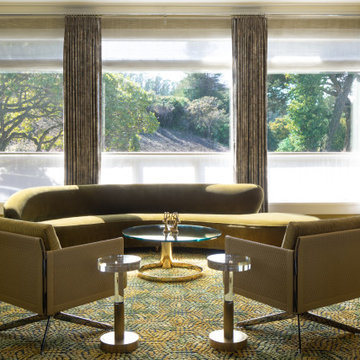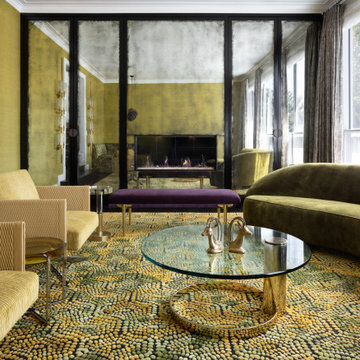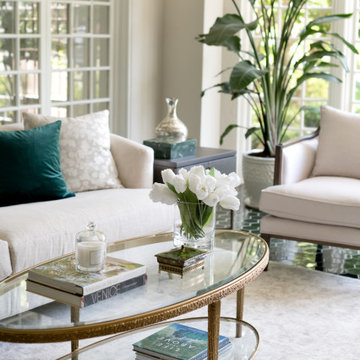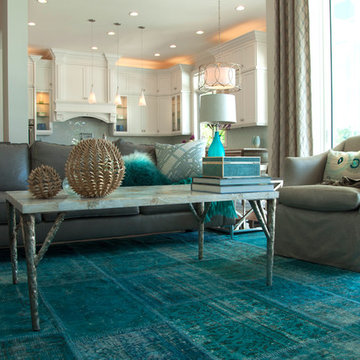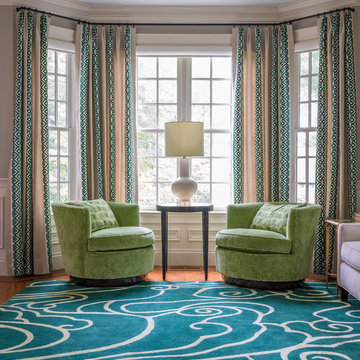Transitional Living Room Design Photos with Green Floor
Refine by:
Budget
Sort by:Popular Today
1 - 20 of 30 photos
Item 1 of 3
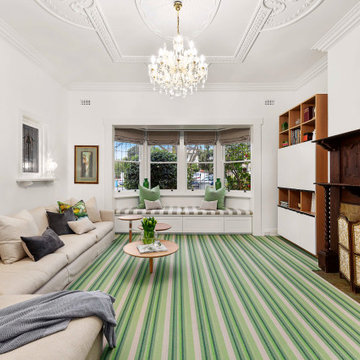
“I worked with my client in providing zoned living and entertaining areas of the highest standards. As a result, my client had an emphasis on creating a family environment in which they could entertain friends and family for any occasion. I immediately noticed the properties classic period façade when I met with my client at their property. The layout was very open which allowed me and my client to experiment with different colours and fabrics. By having a large expansive space we could use accent colours more strongly as they blended into the room easier than in a confined space. The use of the grey and white colour palette allowed for the space to remain bright and fresh. This was important as it made the space still feel expansive and welcoming” – Interior Designer Jane Gorman.
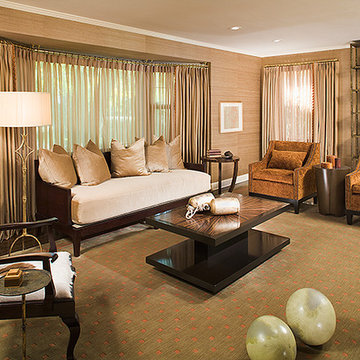
like a warm fall day....rust color upholstery, camel hair color grasscloth walls and olive green tibetan area rug all call you inside. the mohair velvet and ebony wood sofa say modern while the rust chenille occasional chairs say transitonal. offset that mix with the glamorous gilded brass bookshelves and the matching brass base leather bench. to finish the room...olive green wood floor spheres and brass plated cow bells on the zebra wood cocktail table. enjoy
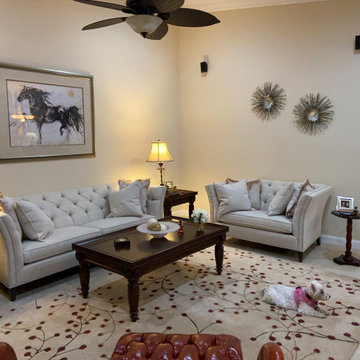
Beautiful transtional living room for a very demanding client who loves red. I was able to incorporate her desire for red and dark brown in the accent rug while creating an updated style. .
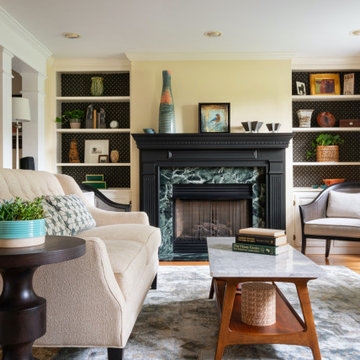
This casually elegant living room is both distinctive and inviting. The black mantel emphasizes the natural focal point of the space, the green marble fireplace. This teal hue is subtly reiterated in the rug, pillows and accessories. The strong black elements are perfect for this single gentleman. Ivory drapery panels with inset trim soften the edges of the space and make it welcoming to friends and family.
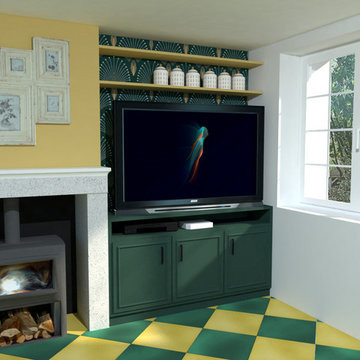
Un espace télévision sur mesure.
La grand difficulté du projet, accorder le mobilier au sol si particulier de la maison de campagne.
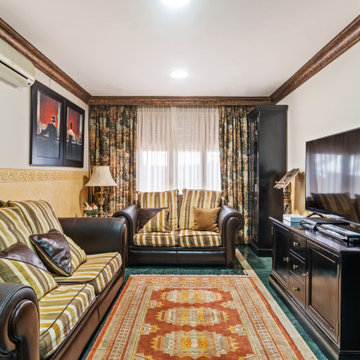
Suministro y colocación de pavimento de baldosas de mármol verde serpiente, para interiores, con faja en mármol travertino romano, acabado pulido; recibidas con mortero de cemento. Equipo de aire acondicionado, sistema aire-aire split 2 x 1, bomba de calor. Pintura zona inferior: zócalo y cenefa pintado en efecto esponja. Pintura zona superior: pintura plástica beige y moldura de escayola ocres sobre perlado oro. Pilar en estuco veneciano tonos verdes. Barandilla de escalera pintada y barnizada a mano. Cristal emplomado en puertas.
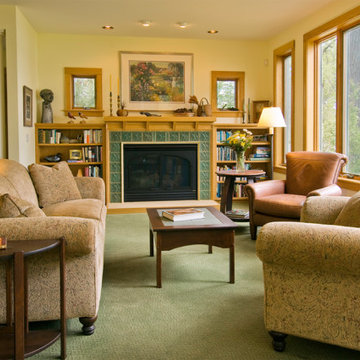
This 3,500 SF home was inspired by the 100 year old collage that formally occupied the site. The owners wanted the house to reflect the intimate cottage feel while also allowing for prime lake views. Interior finishes and furniture were selected to blend with the exterior and fit into the client's desire for simple Adirondack- themed aesthetic.
Transitional Living Room Design Photos with Green Floor
1
