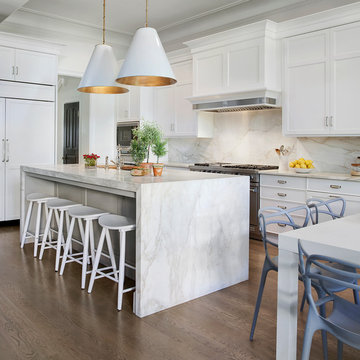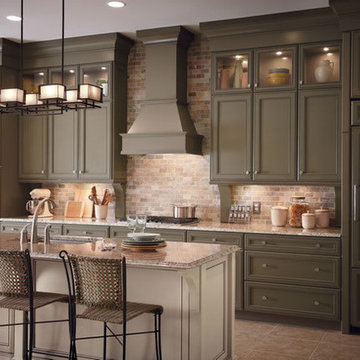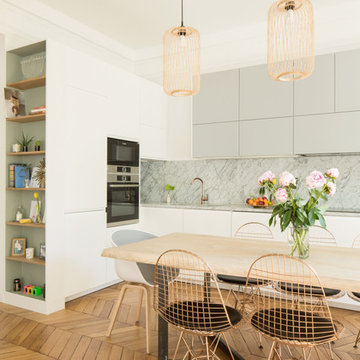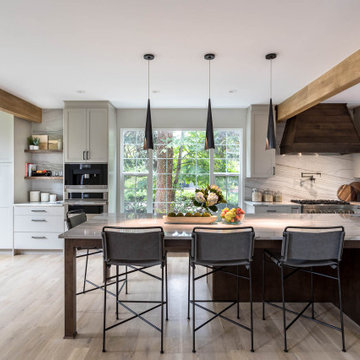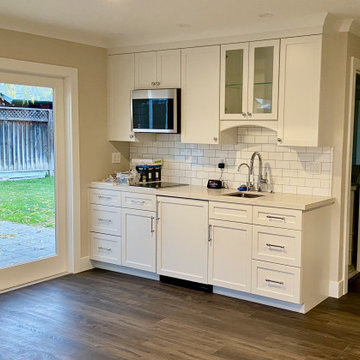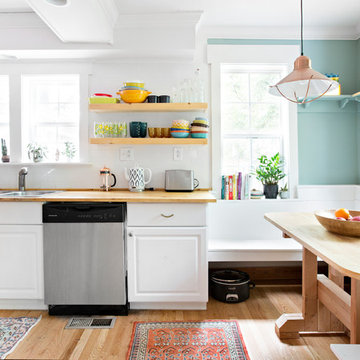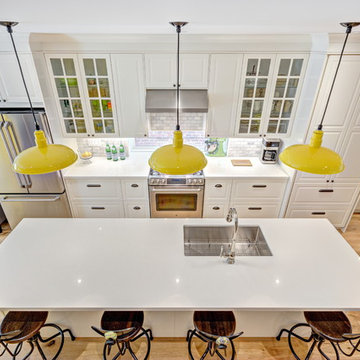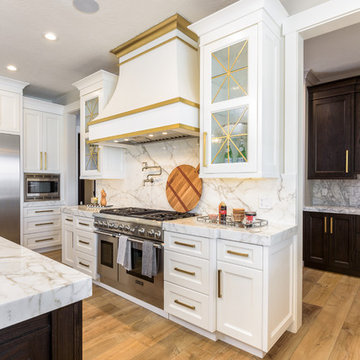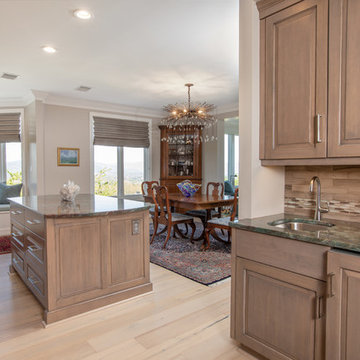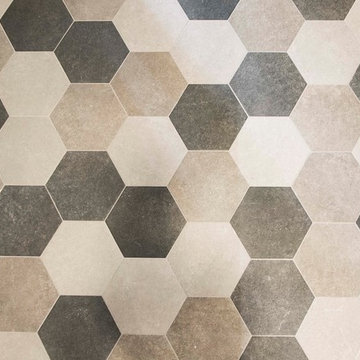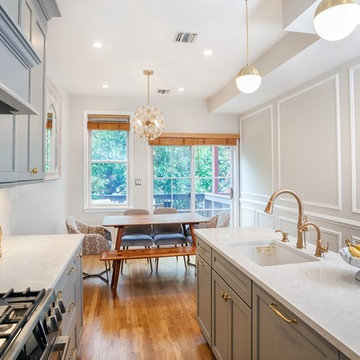Transitional Single-wall Kitchen Design Ideas
Refine by:
Budget
Sort by:Popular Today
141 - 160 of 15,971 photos
Item 1 of 3

Download our free ebook, Creating the Ideal Kitchen. DOWNLOAD NOW
This unit, located in a 4-flat owned by TKS Owners Jeff and Susan Klimala, was remodeled as their personal pied-à-terre, and doubles as an Airbnb property when they are not using it. Jeff and Susan were drawn to the location of the building, a vibrant Chicago neighborhood, 4 blocks from Wrigley Field, as well as to the vintage charm of the 1890’s building. The entire 2 bed, 2 bath unit was renovated and furnished, including the kitchen, with a specific Parisian vibe in mind.
Although the location and vintage charm were all there, the building was not in ideal shape -- the mechanicals -- from HVAC, to electrical, plumbing, to needed structural updates, peeling plaster, out of level floors, the list was long. Susan and Jeff drew on their expertise to update the issues behind the walls while also preserving much of the original charm that attracted them to the building in the first place -- heart pine floors, vintage mouldings, pocket doors and transoms.
Because this unit was going to be primarily used as an Airbnb, the Klimalas wanted to make it beautiful, maintain the character of the building, while also specifying materials that would last and wouldn’t break the budget. Susan enjoyed the hunt of specifying these items and still coming up with a cohesive creative space that feels a bit French in flavor.
Parisian style décor is all about casual elegance and an eclectic mix of old and new. Susan had fun sourcing some more personal pieces of artwork for the space, creating a dramatic black, white and moody green color scheme for the kitchen and highlighting the living room with pieces to showcase the vintage fireplace and pocket doors.
Photographer: @MargaretRajic
Photo stylist: @Brandidevers
Do you have a new home that has great bones but just doesn’t feel comfortable and you can’t quite figure out why? Contact us here to see how we can help!
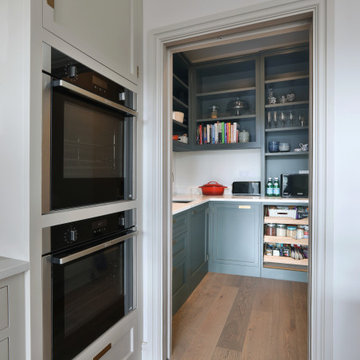
Many of our clients dream of having a separate pantry, and this client in Golders Green was lucky enough to have the space for one. The pantry has open-shelved wall units and dressers, perfect for dry food items, cookbooks, and small appliances. There is also an additional sink, great for fixing a cup of coffee or tea, and it also ensures a tidy kitchen by concealing any chaos.

Gorgeous white kitchen with white oak shelving that adds a pop to the room. The client wanted to update their kitchen and make it a place to entertain. The custom cabinetry fits their lifestyle and cooking needs. The appliance garage was designed to fit all the clients favorite major appliances. There is a built in coffee maker with pull out coffee tray fulfilling the clients coffee break vision. This beautiful kitchen was perfectly designed to fulfill the families day to day needs as well as the nights they spend entertaining guests.
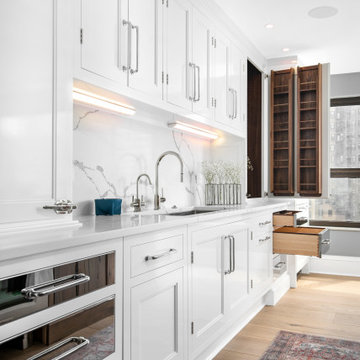
Achieving the old world look and feel in the kitchen, a Melrose Partners Designs signature look is used: high gloss stained doors and cabinets meet polished nickel oversized hardware. Dark walnut interiors and striking English ice box hinges and pulls were procured, along with oversized quartz countertops on both the center island and main counter space run; mirror-polished stainless steel drawer fronts dress up the distressed hickory and insert doors on the main island. An added bonus: a 45-inch under-mounted sink with a hot and cold water dispenser. In order to achieve a grandiose feel for the space, a Cerused finished, 12-inch plank white oak, expanses the floor.
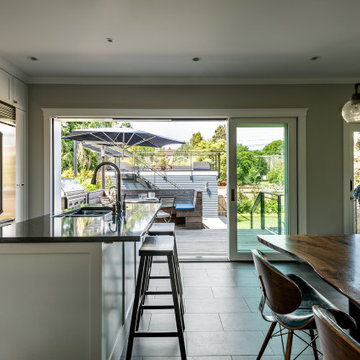
This kitchen had no connection to the backyard. Adding a west facing, multi panel slider, completely changed how this family lives in their home.
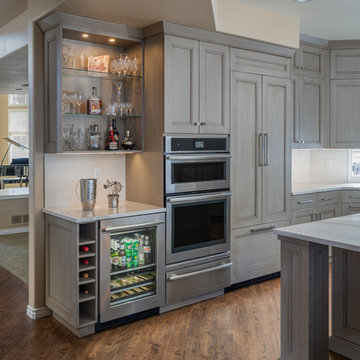
The goal for this project, as with many kitchens, was to create a more open, inviting and functional space for family to gather and socialize. The challenge that the partially hexagonal space created was however quite unique.
Ample functional storage was “a must,” so pull-outs, roll-outs and hidden storage was integrated throughout. Walnut veneered interiors and solid walnut drawer boxes provide a rich finished aesthetic, and tie the tone back to the refinished flooring on the main level. While grey has been all the rage, the custom Grey Stone stain over Alder is anything but ordinary.
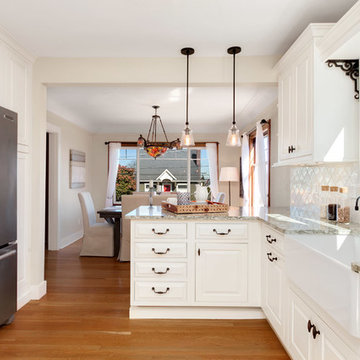
A beige-walled kitchen with white cabinets and backsplash to keep the kitchen looking bright and fresh. Kitchen includes a breakfast bar with backless barstools.
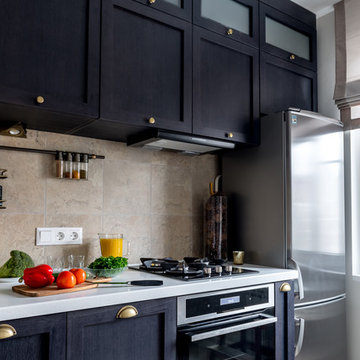
Более вместительной небольшую кухню делают антресольные шкафы. В них удобно хранить вещи, которые используются редко.
Так же очень удобен компактный духовой шкаф с функцией СВЧ, в нем можно и суп подогреть и пироги испечь. И еще одним плюсом компактного шкафа является его небольшая высота, которая позволяет под ним разместить вместительный ящик.
Фото: Василий Буланов
Transitional Single-wall Kitchen Design Ideas
8
