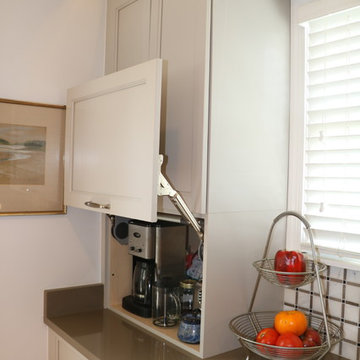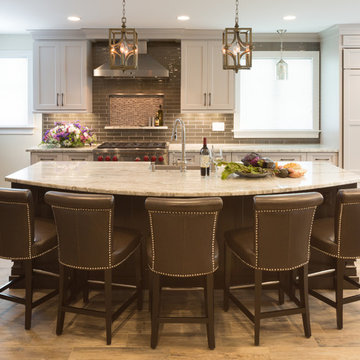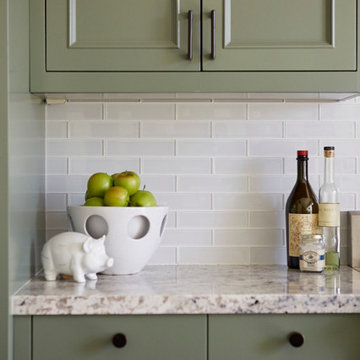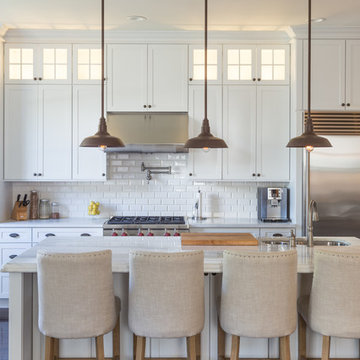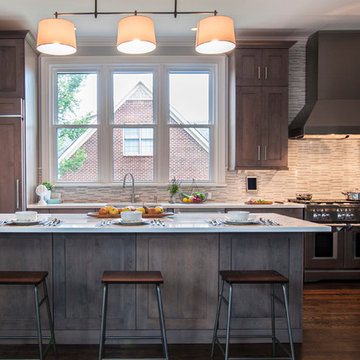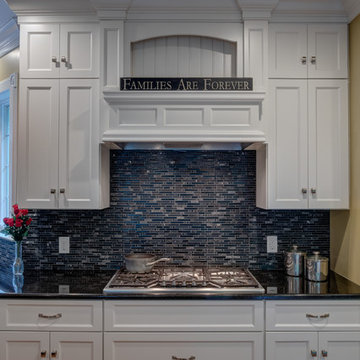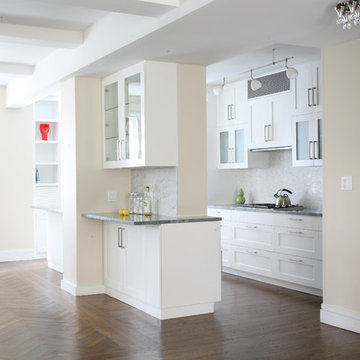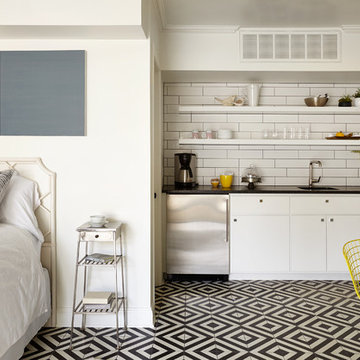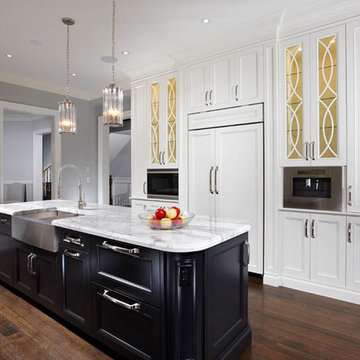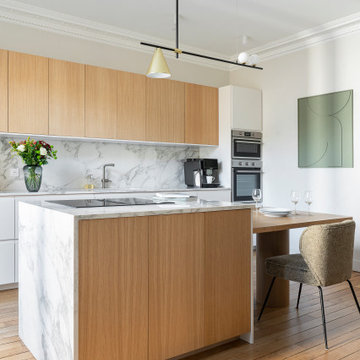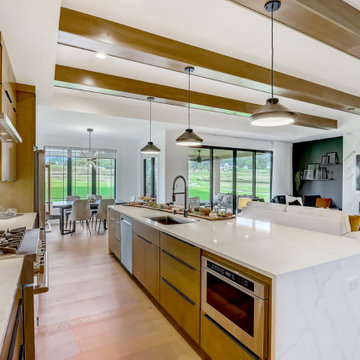Transitional Single-wall Kitchen Design Ideas
Refine by:
Budget
Sort by:Popular Today
81 - 100 of 15,971 photos
Item 1 of 3
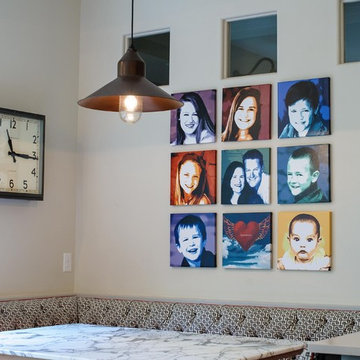
Full kitchen for family of nine includes large island and banquette seating, large pantry and Wolf appliances.

Kitchen painted with full-spectrum C2 Paint featuring a high gloss ceiling.
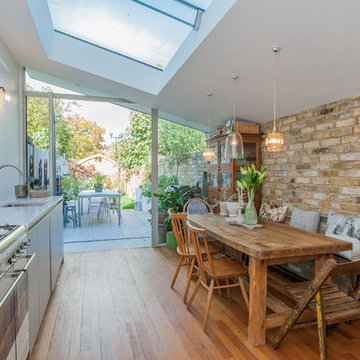
Overview
Simple extension in Twickenham.
The Brief
The primary aim of this project was to create a space to cook and eat in while repositioning the ground floor bathroom.
Our Solution
The clients blend of vintage and crisp modern architecture meant the scheme could be a little industrial in its aesthetic. We have combined several key features – An oversized rooflight to flood the kitchen with sun; a feature pivot door to the garden and a simple wrapped zinc roof. With the clients fantastic garden to look onto and a reclaimed gym floor to add a bit of reclaimed chic, this has created some striking, crisp architecture.
Category
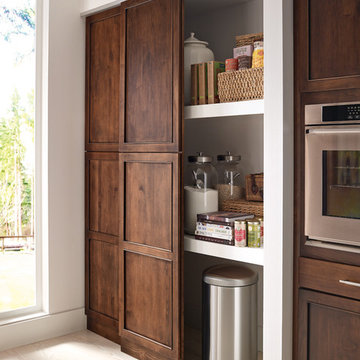
This kitchen was created with StarMark Cabinetry's Orian door style in Alder finished in a cabinet color called Rye with Ebony glaze.
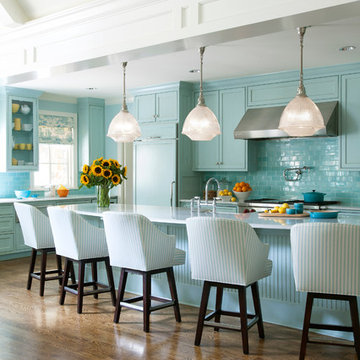
Paint color is Sherwin-Williams 6477 Tidewater in satin/eggshell. Pendants are Visual Comfort's Thomas O'Brien collection in polished nickel, counters are ogee-edge carrara marble, backsplash is Pratt & Larsen glazed ceramic. Photography by Nancy Nolan

Customized to perfection, a remarkable work of art at the Eastpoint Country Club combines superior craftsmanship that reflects the impeccable taste and sophisticated details. An impressive entrance to the open concept living room, dining room, sunroom, and a chef’s dream kitchen boasts top-of-the-line appliances and finishes. The breathtaking LED backlit quartz island and bar are the perfect accents that steal the show.
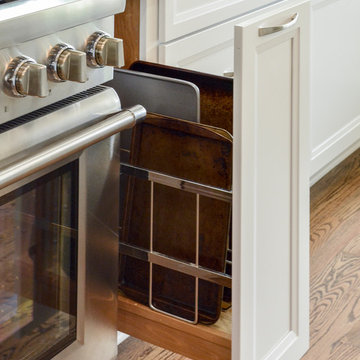
The original kitchen in this stunning home was L-shaped and had a small island and peninsula seating. We expanded the kitchen by enclosing an existing screen porch and adding a new porch to the rear of the house with breathtaking lake views. Large picture windows replaced existing double hung windows for open views and unencumbered sight lines. The kitchen was relocated and expanded with a new and improved layout featuring an oversized island with ample seating and a warm wood countertop. The Thermador range takes center stage between the large picture windows and has a boxed hood with vent. Cabinet panels were added to the built-in refrigerator for a clean and sophisticated look. The white cabinets and marble look quartz are balanced by the warm wood floors and stained countertops. Lantern style pendant lights and strategically placed can lights add to the warmth and brightness of this spectacularly renovated kitchen.
A keeping room was added where the kitchen used to be. A cozy fireplace and reworked windows provide a relaxing space for entertaining. A built-in bar and beverage station was designed for this casual, yet elegant space. A sliding barn door leads to a large walk-through pantry.
The new kitchen placement allowed us to provide a connection to the existing living room with an oversized cased opening. The spaces are now perfectly aligned for daily living and entertaining. The client is thrilled with the design and is in awe of the results. Kustom Home Design provided the perfect solution for this luxury kitchen renovation.
Transitional Single-wall Kitchen Design Ideas
5
