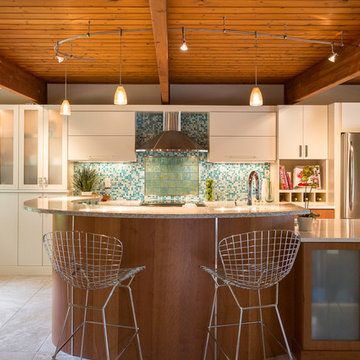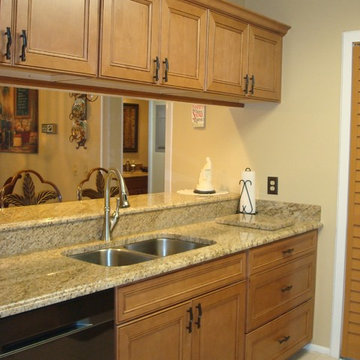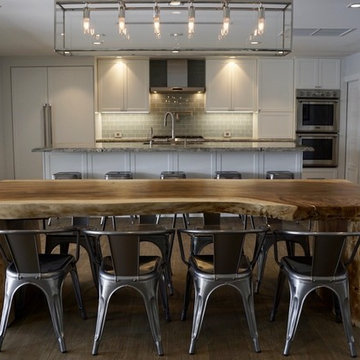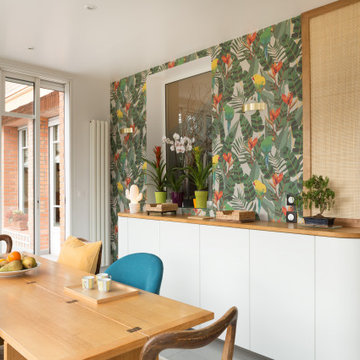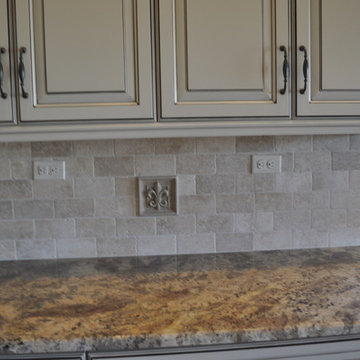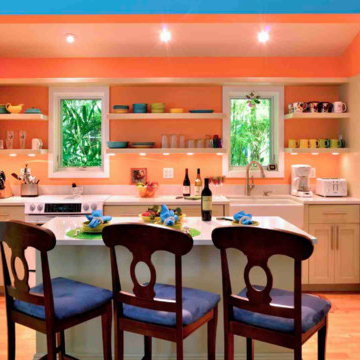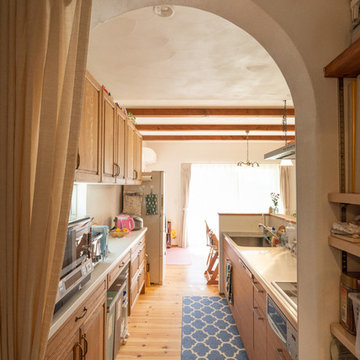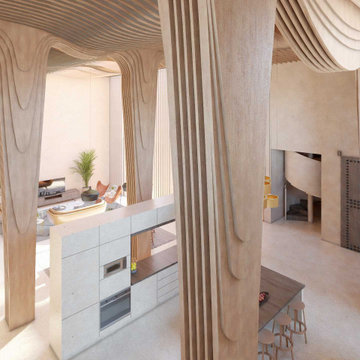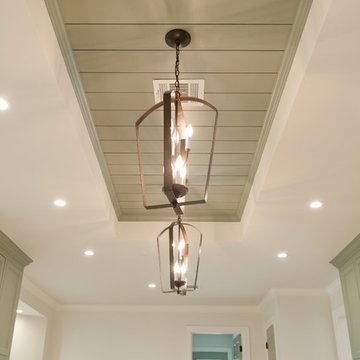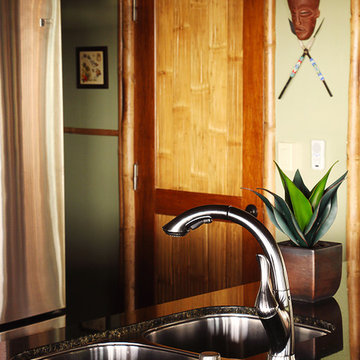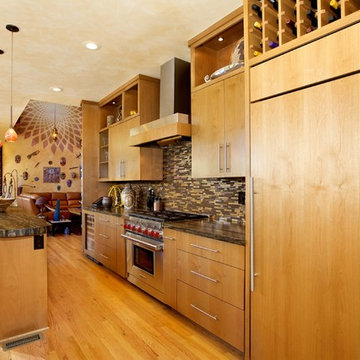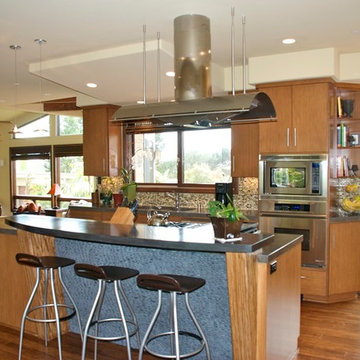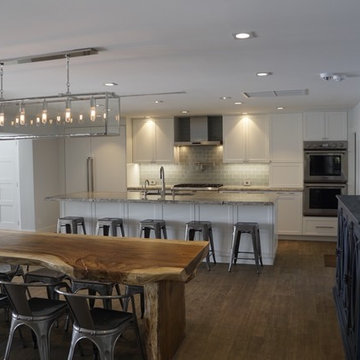Tropical Galley Kitchen Design Ideas
Refine by:
Budget
Sort by:Popular Today
121 - 140 of 308 photos
Item 1 of 3
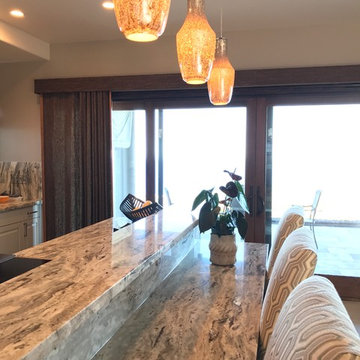
Kitchen island detail. Veraluz Brooklyn mini pendants. Lexington dining chairs. Vertiglide by Horizon panel woven woods.
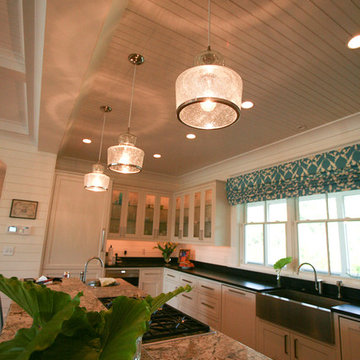
A tropical style beach house featuring green wooden wall panels, freestanding bathtub, textured area rug, striped chaise lounge chair, blue sofa, patterned throw pillows, yellow sofa chair, blue sofa chair, red sofa chair, wicker chairs, wooden dining table, teal rug, wooden cabinet with glass windows, white glass cabinets, clear lamp shades, shelves surrounding square window, green wooden bench, wall art, floral bed frame, dark wooden bed frame, wooden flooring, and an outdoor seating area.
Project designed by Atlanta interior design firm, Nandina Home & Design. Their Sandy Springs home decor showroom and design studio also serve Midtown, Buckhead, and outside the perimeter.
For more about Nandina Home & Design, click here: https://nandinahome.com/
To learn more about this project, click here: http://nandinahome.com/portfolio/sullivans-island-beach-house/
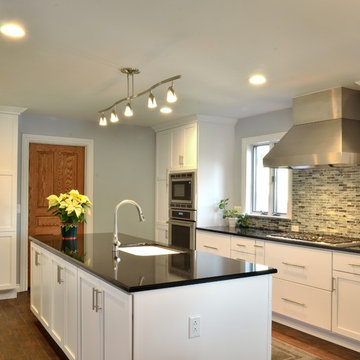
The island is large and the floor space between other cabinetry is wide and accessible for two persons to move freely when both are cooking.
The wall cabinet to the right of the cooktop houses the homeowners coffeepot with electrical inside. Back side of island houses dinnerware and glass ware. Sink is an integral Corian Brand Sink. Counters are quartz.
Photography by Timothy Moran
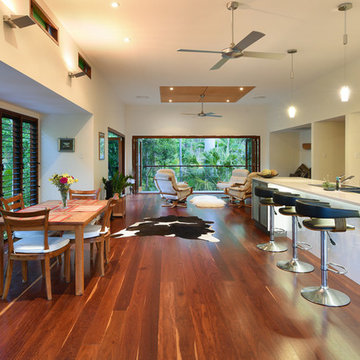
The conceptual background behind this project was to preserve the existing home with a compartmentalised layout which does not relate to modern daytime but works for bedroom and study spaces. The objective was to also create a separate pavilion for the open plan living, dining and kitchen space which could take full advantage of the exceptional good aspect on this side of the original home, as well as the landscaped external environment.
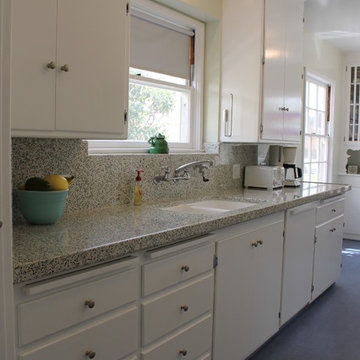
The base cabinet run along the wall with the window was not deep enough to incorporate a dishwasher. The base cabinets had to be replaced. They loved the look of the existing painted cabinets. The wall cabinets would remain and we had custom base cabinets made to match, including the bread boards. The dishwasher, to the right of the sink, has a wood panel to match the door style and a “bread board” as a handle to keep the original detail. The tall pantry cabinet at the end was also increased in depth to maximize storage. New brushed nickel knobs were installed that have an “earthquake” lock on all cabinets. The double porcelain sink was replaced with a new under mount double sink. The wall faucet was replaced with a Chicago wall faucet to keep that original look. A “soda fountain” style filtered water dispenser was added to the right of the faucet.
Mary Broerman, CCIDC
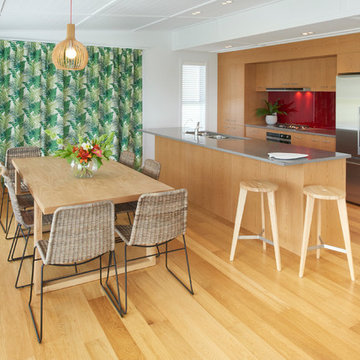
Aleysha Pangari Interior Design
in conjunction with Arcline Architecture
Tropical holiday accommodation interior
Charlie Smith Photography
Tropical Galley Kitchen Design Ideas
7
