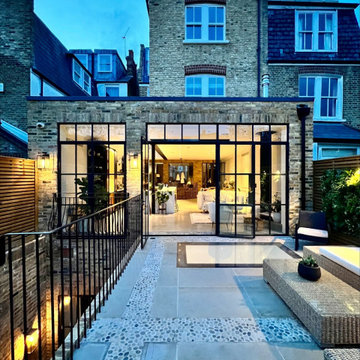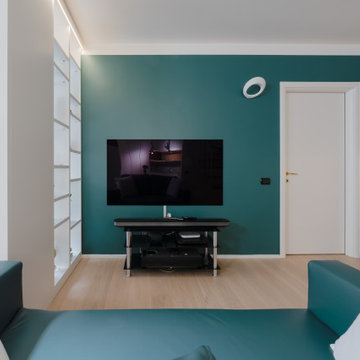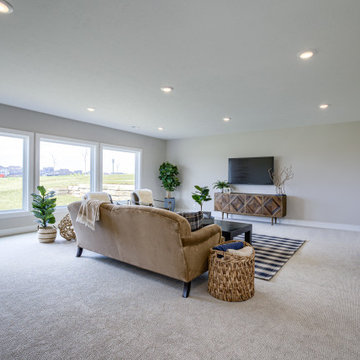Turquoise Basement Design Ideas
Refine by:
Budget
Sort by:Popular Today
1 - 6 of 6 photos
Item 1 of 3
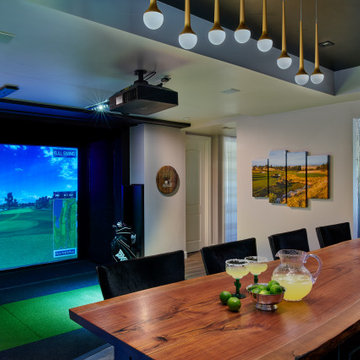
This was a 2200 sq foot open space that needed to have many purposes. First and foremost was a Golf Simulator, which has specific spacial requirements!
We were able to meet the client's extensive list of needs and wants and still kept it feeling spacious and low key.
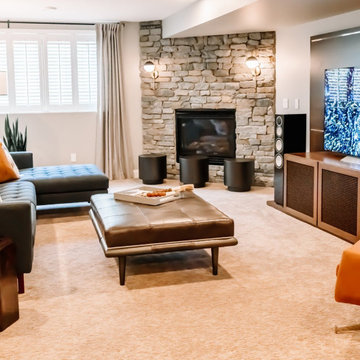
Project by Wiles Design Group. Their Cedar Rapids-based design studio serves the entire Midwest, including Iowa City, Dubuque, Davenport, and Waterloo, as well as North Missouri and St. Louis.
For more about Wiles Design Group, see here: https://wilesdesigngroup.com/
To learn more about this project, see here: https://wilesdesigngroup.com/inviting-and-modern-basement
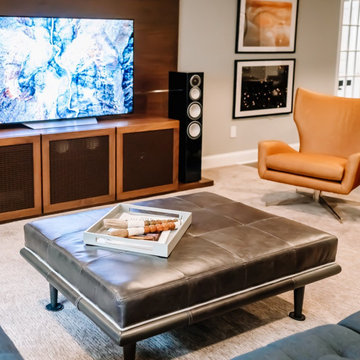
Project by Wiles Design Group. Their Cedar Rapids-based design studio serves the entire Midwest, including Iowa City, Dubuque, Davenport, and Waterloo, as well as North Missouri and St. Louis.
For more about Wiles Design Group, see here: https://wilesdesigngroup.com/
To learn more about this project, see here: https://wilesdesigngroup.com/inviting-and-modern-basement
Turquoise Basement Design Ideas
1
