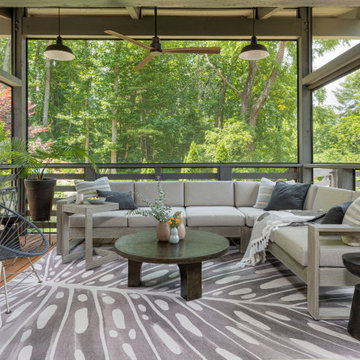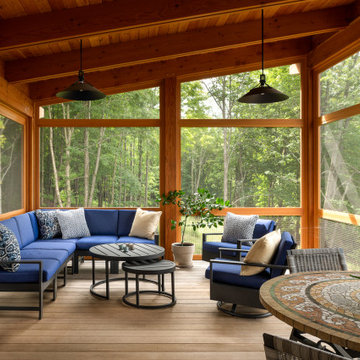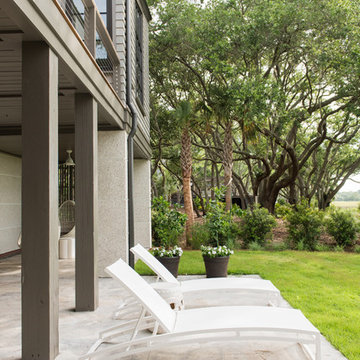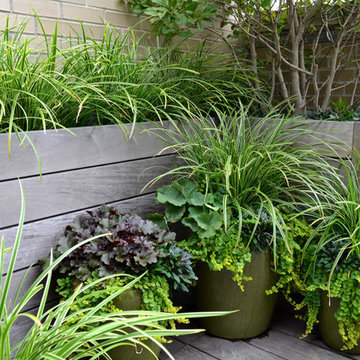Green, Turquoise Verandah Design Ideas
Refine by:
Budget
Sort by:Popular Today
1 - 20 of 18,092 photos
Item 1 of 3

Exterior Paint Color: SW Dewy 6469
Exterior Trim Color: SW Extra White 7006
Furniture: Vintage fiberglass
Wall Sconce: Barnlight Electric Co

View of front porch of renovated 1914 Dutch Colonial farm house.
© REAL-ARCH-MEDIA

This timber column porch replaced a small portico. It features a 7.5' x 24' premium quality pressure treated porch floor. Porch beam wraps, fascia, trim are all cedar. A shed-style, standing seam metal roof is featured in a burnished slate color. The porch also includes a ceiling fan and recessed lighting.

Builder: Falcon Custom Homes
Interior Designer: Mary Burns - Gallery
Photographer: Mike Buck
A perfectly proportioned story and a half cottage, the Farfield is full of traditional details and charm. The front is composed of matching board and batten gables flanking a covered porch featuring square columns with pegged capitols. A tour of the rear façade reveals an asymmetrical elevation with a tall living room gable anchoring the right and a low retractable-screened porch to the left.
Inside, the front foyer opens up to a wide staircase clad in horizontal boards for a more modern feel. To the left, and through a short hall, is a study with private access to the main levels public bathroom. Further back a corridor, framed on one side by the living rooms stone fireplace, connects the master suite to the rest of the house. Entrance to the living room can be gained through a pair of openings flanking the stone fireplace, or via the open concept kitchen/dining room. Neutral grey cabinets featuring a modern take on a recessed panel look, line the perimeter of the kitchen, framing the elongated kitchen island. Twelve leather wrapped chairs provide enough seating for a large family, or gathering of friends. Anchoring the rear of the main level is the screened in porch framed by square columns that match the style of those found at the front porch. Upstairs, there are a total of four separate sleeping chambers. The two bedrooms above the master suite share a bathroom, while the third bedroom to the rear features its own en suite. The fourth is a large bunkroom above the homes two-stall garage large enough to host an abundance of guests.
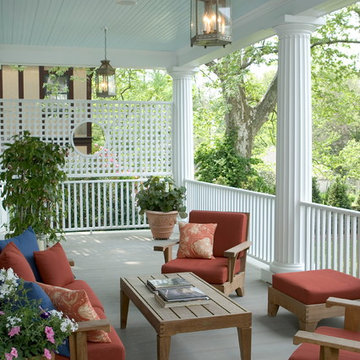
The Tuscan columns, bead board ceiling, and privacy screening, give this spacious porch a finished, stately look.
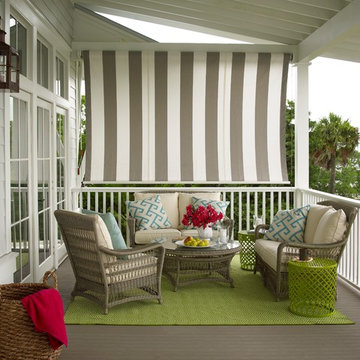
Courtesy Coastal Living, a division of the Time Inc. Lifestyle Group, photograph by Tria Giovan. Coastal Living is a registered trademark of Time Inc and is used with permission.
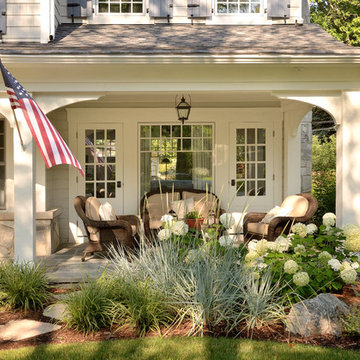
An added porch off to the side - a quiet place to relax and enjoy the pretty landscaping
Michael Lipman Photography
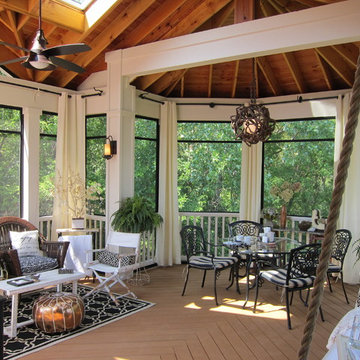
This screened porch was created as a sanctuary, a place to retreat and be enveloped by nature in a calm,
relaxing environment. The monochromatic scheme helps to achieve this quiet mood while the pop
of color comes solely from the surrounding trees. The hits of black help to move your eye around the room and provide a sophisticated feel. Three distinct zones were created to eat, converse
and lounge with the help of area rugs, custom lighting and unique furniture.
Cathy Zaeske
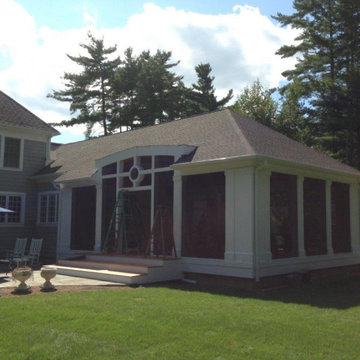
SNAPP® screen is a patented (US 8,484,926) 1 piece "build in place" screening system suitable for use in any residential, commercial, or industrial screening application. It’s extremely adaptable to almost any shape or size opening and easily attaches to your structure or any prefabricated frame.
Openings don’t need to be square, plumb or even level.
This porch screen system offers excellent to very high quality at a reasonable cost and is available in extruded aluminum or flexible extruded PVC … which is perfect for coastal applications or arches.
Simply cut the SNAPP® screen extrusion to size, mount around the opening perimeter, install screen material. Very simple and straight forward installation. Perfect product for both trade professionals and home Do It Yourselfers (DIY).
For complete product and installation information: https://screenporch.com
Direct to consumer sales: https://shop.snappscreen.com
Customer reviews: https://youtube.com/snappscreen
FaceBook: https://www.facebook.com/snappscreen/
Instagram: https://www.instagram.com/snapp_screen/
100% Manufactured in USA with US and North American base materials.
Green, Turquoise Verandah Design Ideas
1

