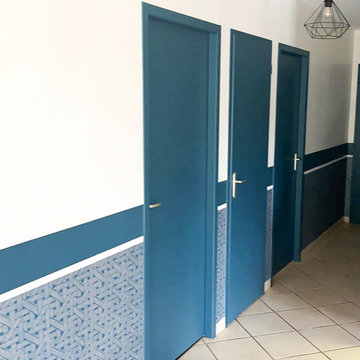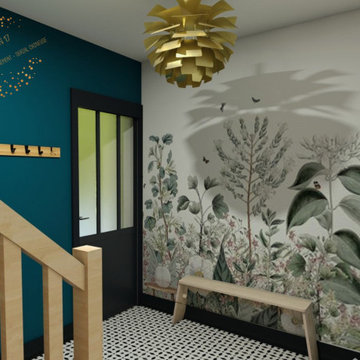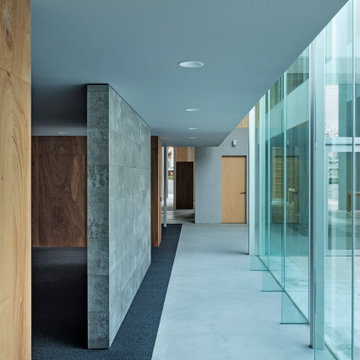Turquoise Hallway Design Ideas
Refine by:
Budget
Sort by:Popular Today
1 - 20 of 45 photos
Item 1 of 3

A whimsical mural creates a brightness and charm to this hallway. Plush wool carpet meets herringbone timber.
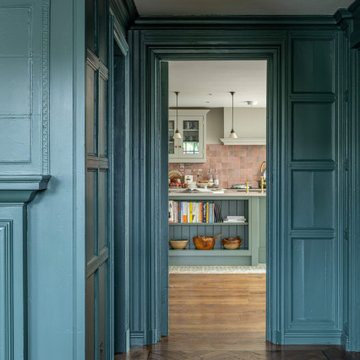
Entrance hall of a traditional victorian villa with deep blue painted panelling with a through view into the colourful kitchen design by Gemma Dudgeon Interiors
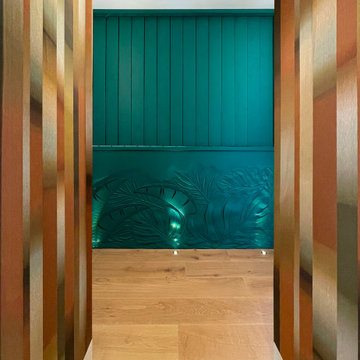
En este espacio conviven dos soluciones en una misma pared. Por un lado: el pasillo estrecho necesitaba una distracción que le aportara espectacularidad y distrajera de sus medidas escasas. Por eso se diseñó una panel tallado a mano con plantas en 3D, para que aportase una sensación de profundidad con las sombras de las luces del suelo.
Y por otro lado, arriba del panel tallado hay un sistema de lamas verticales giratorias que responden a las dos necesidades planteadas por los clientes. Uno quería esa pared abierta y el otro la quería cerrada. De esta manera se obtiene todo en uno.
In this space, two solutions coexist on the same wall. On the one hand: the narrow hallway needed a distraction that would make it spectacular and distract from its scant dimensions. For this reason, a hand-carved panel with 3D plants was designed to provide a sense of depth with the shadows of the floor lights.
And on the other hand, above the carved panel there is a system of rotating vertical slats that respond to the two needs raised by the clients. One wanted that wall open and the other wanted it closed. This way you get everything in one.

Before Start of Services
Prepared and Covered all Flooring, Furnishings and Logs Patched all Cracks, Nail Holes, Dents and Dings
Lightly Pole Sanded Walls for a smooth finish
Spot Primed all Patches
Painted all Walls
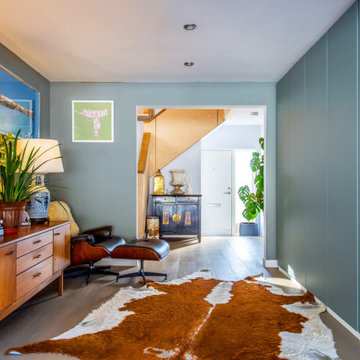
A complete modernisation and refit with garden improvements included new kitchen, bathroom, finishes and fittings in a modern, contemporary feel. A large ground floor living / dining / kitchen extension was created by excavating the existing sloped garden. A new double bedroom was constructed above one side of the extension, the house was remodelled to open up the flow through the property.
Project overseen from initial design through planning and construction.
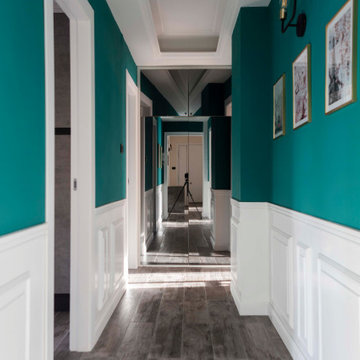
Il corridoio in questa casa accoglie una piccola galleria, impreziosita da poster e da un applique in marmo ed ottone.
Ecco la scelta di un colore audace che facesse da punto in comune a tutte le stanze.
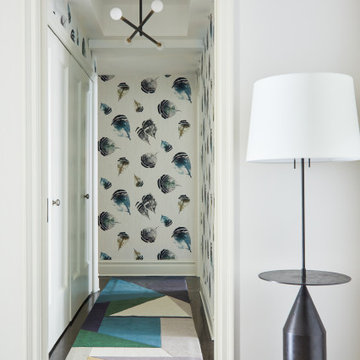
Playful and Colorful Hallway with dramatic Allied Maker Lighting and custom geometric Rug
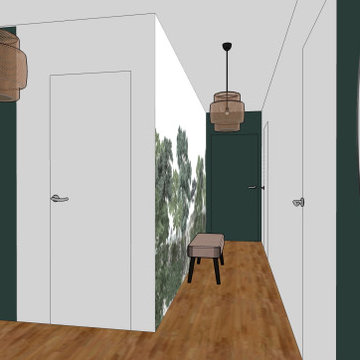
Nous avons opté pour un papier-peint panoramique pour adoucir ce long couloir et sur le mur du fond un vert profond pour atténuer la longueur.
En face du papier-peint, nous avons laisser le mur blanc pour accentuer la largeur et donner une sensation d'espace.
Réalisation Agence Studio B
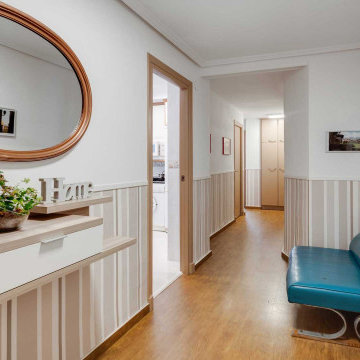
Entrada y pasillo con papel pintado geometrico y molduras blancas.Muble recibidor volado con espejo restaurado en dorado.Sofa vintage restaurado
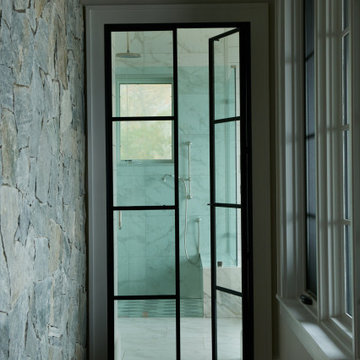
This magnificent new home build has too many amenities to name. Hallway to master bathroom steel glass-paned door and windows/

In chiave informale materica e di grande impatto, è la porta del corridoio trasformata in quadro. Una sperimentazione dell’astrattismo riportata come dipinto, ove la tela, viene inchiodata direttamente sulla porta, esprimendo così, un concetto di passaggio, l’inizio di un viaggio.
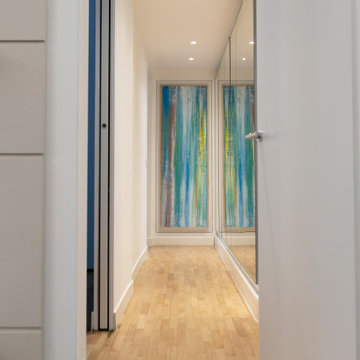
Un’ idea di arredo che miscela il gusto antico a quello moderno, con colori nuovi e tecniche antiche ispirate al mondo dell’informale.Una rielaborazione delle vecchie finiture a “fresco”, trasformate in spennellate pure di colori “a secco”. Una sperimentazione dell’astrattismo riportata come tecnica, un caotico intreccio di segni e colore.
Turquoise Hallway Design Ideas
1



