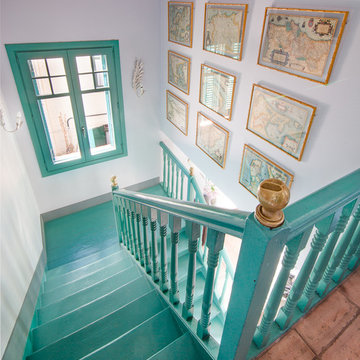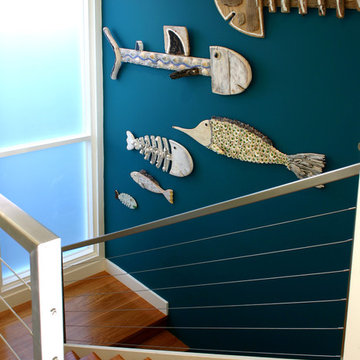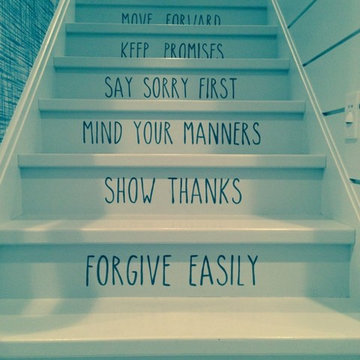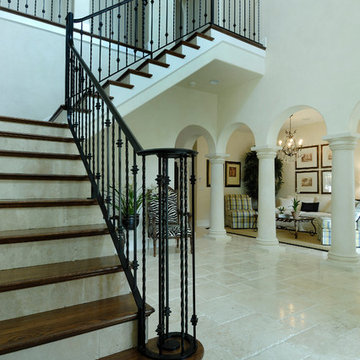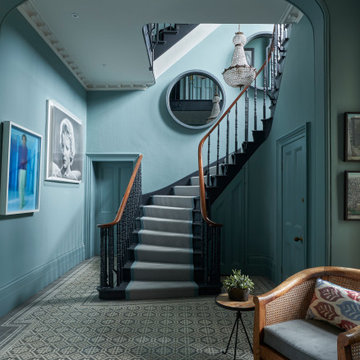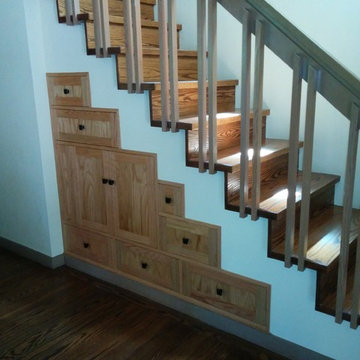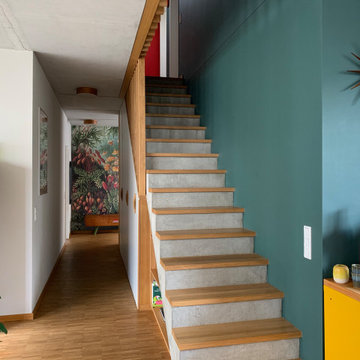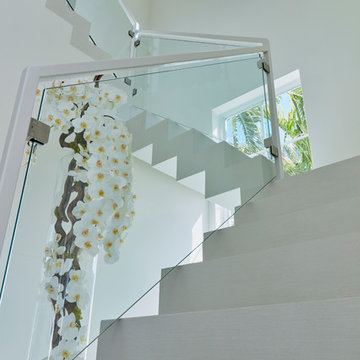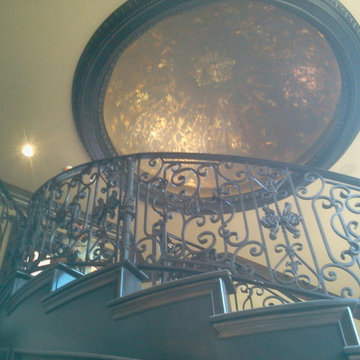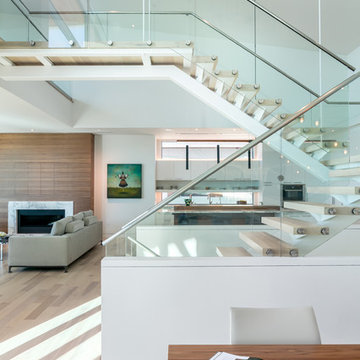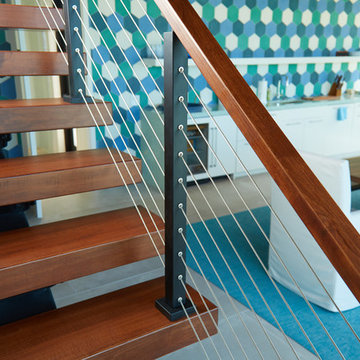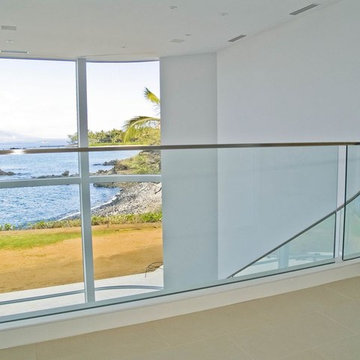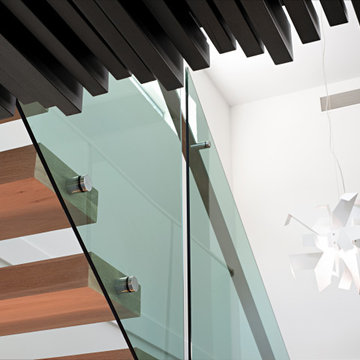Turquoise Staircase Design Ideas
Sort by:Popular Today
141 - 160 of 3,193 photos
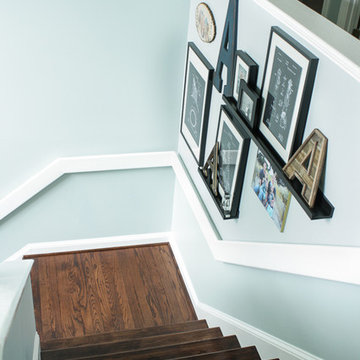
Designer Trapped in a Lawyer's Body's "After" photo. Utilizing NuStair, she accomplished this amazing look with only a weekend of work.
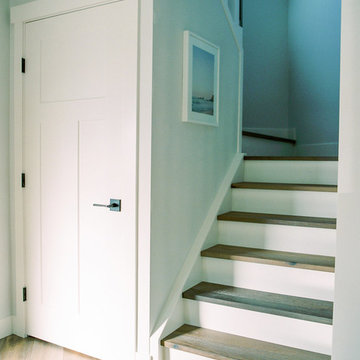
Hi friends! If you hadn’t put it together from the hashtag (#hansonranchoverhaul), this project was literally, quite the overhaul. This full-house renovation was so much fun to be a part of! Not only did we overhaul both the main and second levels, but we actually added square footage when we filled in a double-story volume to create an additional second floor bedroom (which in this case, will actually function as a home office). We also moved walls around on both the main level to open up the living/dining kitchen area, create a more functional powder room, and bring in more natural light at the entry. Upstairs, we altered the layout to accommodate two more spacious and modernized bathrooms, as well as larger bedrooms, one complete with a new walk-in-closet and one with a beautiful window seat built-in.
This client and I connected right away – she was looking to update her '90s home with a laid-back, fresh, transitional approach. As we got into the finish selections, we realized that our picks were taking us in a bit of a modern farmhouse direction, so we went with it, and am I ever glad we did! I love the new wide-plank distressed hardwood throughout and the new shaker-style built-ins in the kitchen and bathrooms. I custom designed the fireplace mantle and window seat to coordinate with the craftsman 3-panel doors, and we worked with the stair manufacturer to come up with a handrail, spindle and newel post design that was the perfect combination of traditional and modern. The 2-tone stair risers and treads perfectly accomplished the look we were going for!
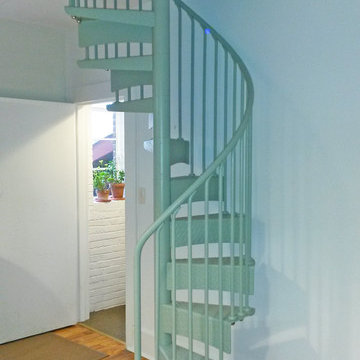
Over 15 feet high, this spiral stair elegantly connects the English basement to the upper level. Featuring diamond plate steel treads and platform as well as steel handrail, arch riser plates, and code balusters. Two sides of platform rail on the landing (not shown) complete the look and utility of this unique stair. Finished in a beautiful heather gray paint.
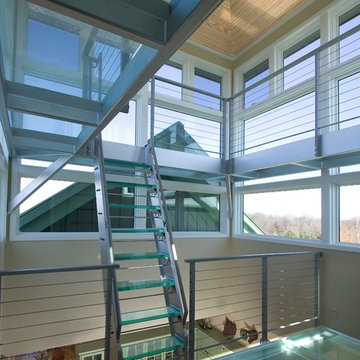
This glass tower offered a fanciful solution to a practical problem. The kitchen in this split-level home was located in the center of the home with no windows. The owner's desire for natural lighting led the architect to design this glass tower above the kitchen which serves double duty as both an observation deck and a glass lid for the kitchen.
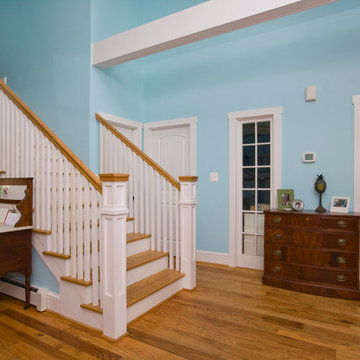
Staircase to master level in whole house renovation in Annapolis, MD.
Photo by Rex Reed
Turquoise Staircase Design Ideas
8
