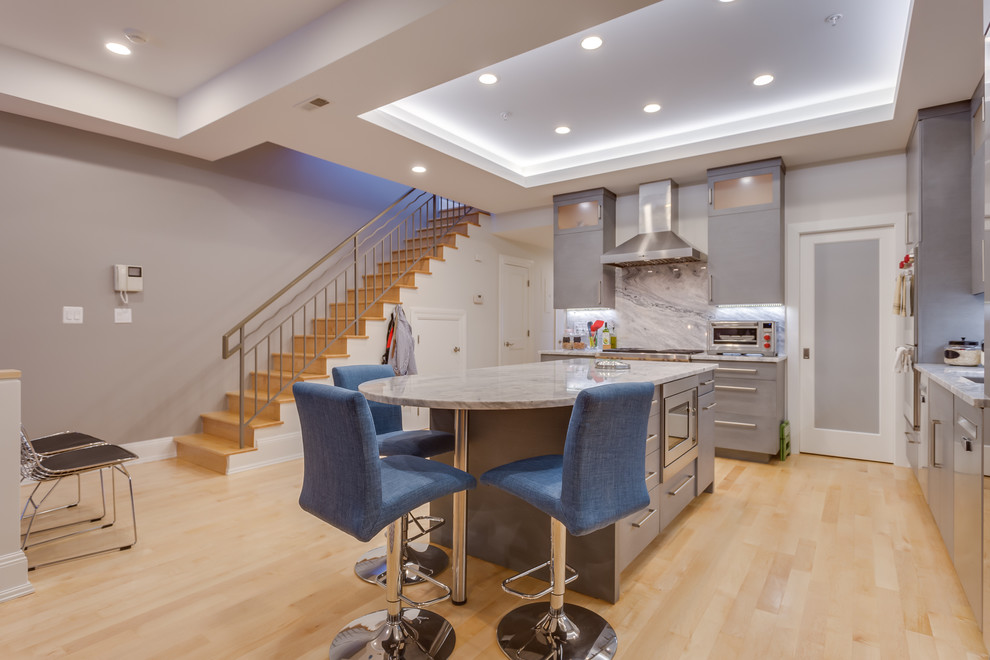
Two Level Condo Renovation with Roof Deck
The original kitchen was an open galley with a wall of cabinets and a small island. It was also open above, under a balcony and bridge that lead to the roof deck. We enclosed the opening in the ceiling above the kitchen to create a home gym on the upper level. The back wall of the new kitchen is a few feet forward of the original wall. The reason for this is that there was an existing beam that dictated an 8-foot ceiling on that end. However, new kitchen ceiling is 9-feet high, which is the maximum height at the front of this floor. This also allowed us to build a pantry behind the new kitchen wall – which works fine with the lower ceiling.
To camouflage a duct, we built a tray ceiling around it and fitted it with LED lighting. The cabinets at the top maximize storage and have frosted glass and interior LEDs to keep a light feeling.
The kitchen has several layers of lights. Besides the tray ceiling and lighted cabinet interiors, we installed recessed lights and under cabinet lighting, allowing the clients to create a variety of moods.
HDBros
