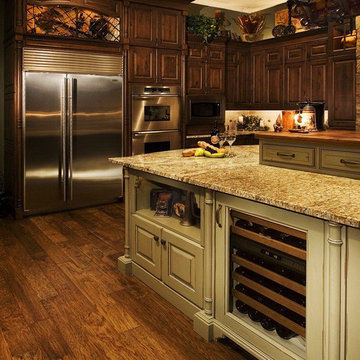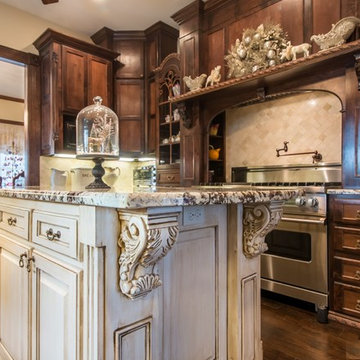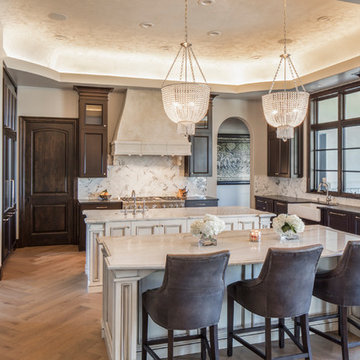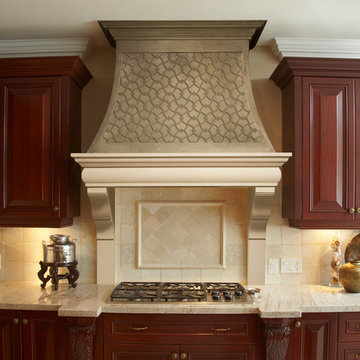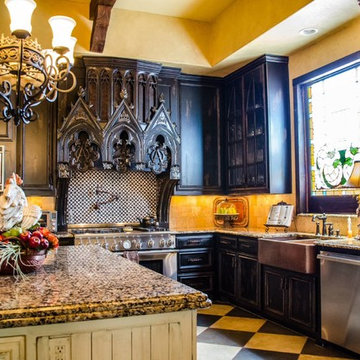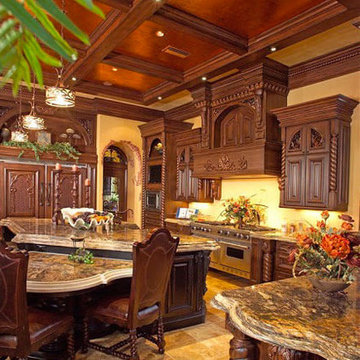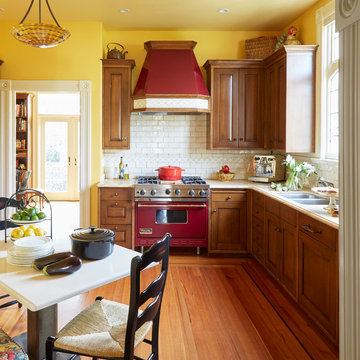Victorian Kitchen with Dark Wood Cabinets Design Ideas
Refine by:
Budget
Sort by:Popular Today
1 - 20 of 235 photos
Item 1 of 3

Custom two-tone traditional kitchen designed and fabricated by Teoria Interiors for a beautiful Kings Point residence.
Photography by Chris Veith

Wall colour: Slaked Lime Mid #149 by Little Greene | Ceilings in Loft White #222 by Little Greene | Pendant light is the Long John 4 light linear fixture by Rubn | Vesper barstools in Laguna Matt & Antique Brass from Barker & Stonehouse | Kitchen joinery custom made by Luxe Projects London (lower cabinetry is sprayed in Corboda #277 by Little Greene) | Stone countertops are Belvedere marble; slabs from Bloom Stones London; cut by AC Stone & Ceramic | Backsplash in toughened bronze mirror | Stone floors are Lombardo marble in a honed finish from Artisans of Devizes
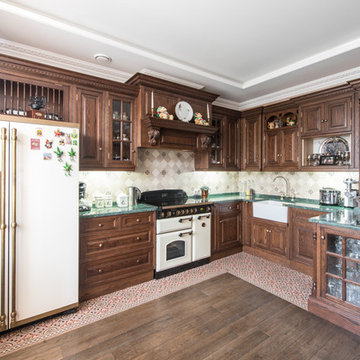
Проект мебели реализован на фабрике Charlyes Yorke (Великобритания). Кухня. Материалы:фасады массив дуба, каркас МДФ 18мм, каркас выдвижных ящиков массив дуба. Плита Falcon Classic 90см (Великобритания), холодильник Restart FRR 015 90см (Италия).
Автор проекта: Болдырь Елена
Фото: Александр Камачкин
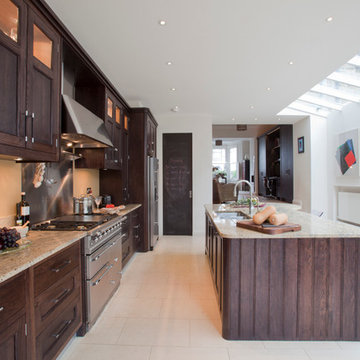
A Victorian terraced house in Queens Park NW6 is the backdrop of this classic Oak bespoke fitted kitchen with a stained and lacquered exterior, the finish highlights the wonderful characteristics of the grain in the wood, whilst period elements, glass cabinets and handles offer a classical luxury feel.
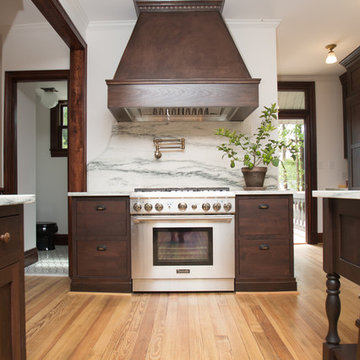
Dark Stained Cabinets with Honed Danby Marble Counters & Exposed Brick to give an aged look. Custom Wood Hood & Marble Backsplash around Range.
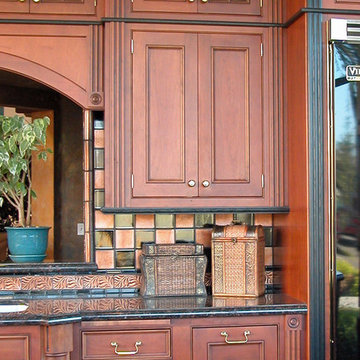
Designed in 2000, this kitchen represents how Victorian styling can meet and blend with the new millennium. 10 foot ceilings let us stack cabinetry and add a large detailed crown -- high ceilings are characteristic of most Victorian era homes and are being embraced more and more in the current day and age. Copper tiles mixed with black accents and the red of the cherry bring to m ind an Asian flair that is squarely modern day.
Wood-Mode Fine Custom Cabinetry
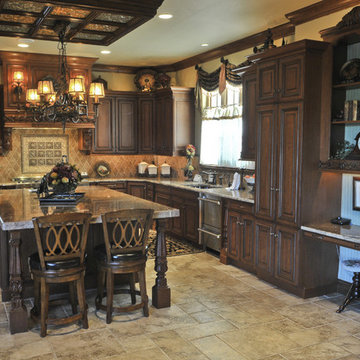
English Kitchen, Cherry Wood Cabinets with Black Glaze. Crema Bordeux Granite Throughout. Tin Ceiling Tile Surrounded by Cherry Wood Creates the Ceiling Feature.
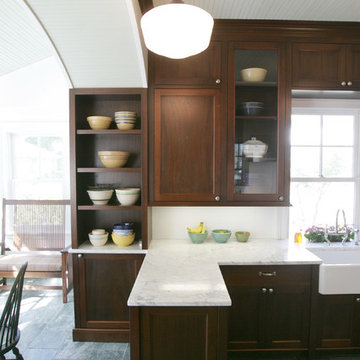
Craftsman style kitchen with mahogany cabinets, slate tile floor, and marble counter. The bead board ceiling is painted a pale sea-foam green to compliment the green tone of the slate floor.
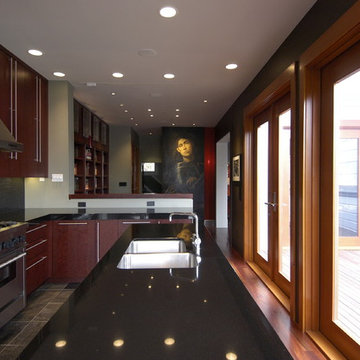
A spine wall serves as the unifying concept for our addition and remodeling work on this Victorian house in Noe Valley. On one side of the spine wall are the new kitchen, library/dining room and powder room as well as the existing entry foyer and stairs. On the other side are a new deck, stairs and “catwalk” at the exterior and the existing living room and front parlor at the interior. The catwalk allowed us to create a series of French doors which flood the interior of the kitchen with light. Strategically placed windows in the kitchen frame views and highlight the character of the spine wall as an important architectural component. The project scope also included a new master bathroom at the upper floor. Details include cherry cabinets, marble counters, slate floors, glass mosaic tile backsplashes, stainless steel art niches and an upscaled reproduction of a Renaissance era painting.
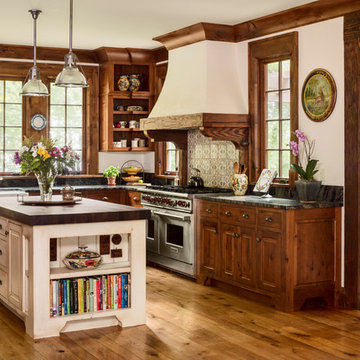
This meticulously crafted country kitchen has custom wood cabinetry, and an ample island illuminated by silver pendant lights.
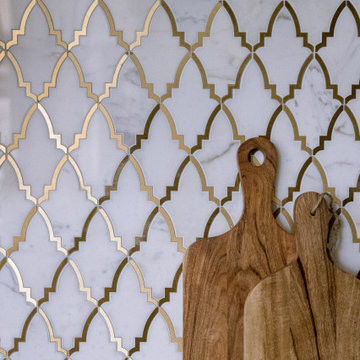
Welcome to this New Orleans Inspired home remodel. The dark cabinetry and soapstone perimeter countertops paired with the leathered quartzite island and white mosaic backsplash gives a nice contrast. This brand new interior has an antique touch throughout the home.
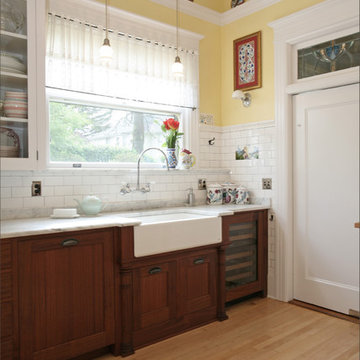
This gracious residence on the National Register of Historic Places created an opportunity to indulge in historically accurate details while creating a sunny space for a family's day-to-day living. The renovation expanded the kitchen into the home's former mud room and butler's pantry, creating an expansive space inspired by french bakery styling and incorporating salvaged historic decorative tile, mahogany cabinets and Carrara marble counter tops alongside restored upper cabinets and a custom butcher block island with zinc-lined flour bins. Photos by Photo Art Portraits
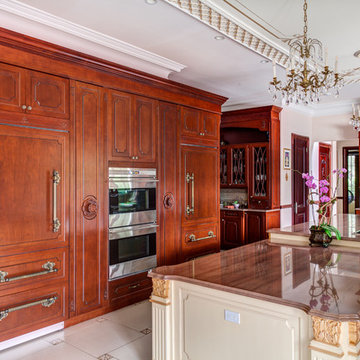
Custom two-tone traditional kitchen designed and fabricated by Teoria Interiors for a beautiful Kings Point residence.
Photography by Chris Veith
Victorian Kitchen with Dark Wood Cabinets Design Ideas
1
