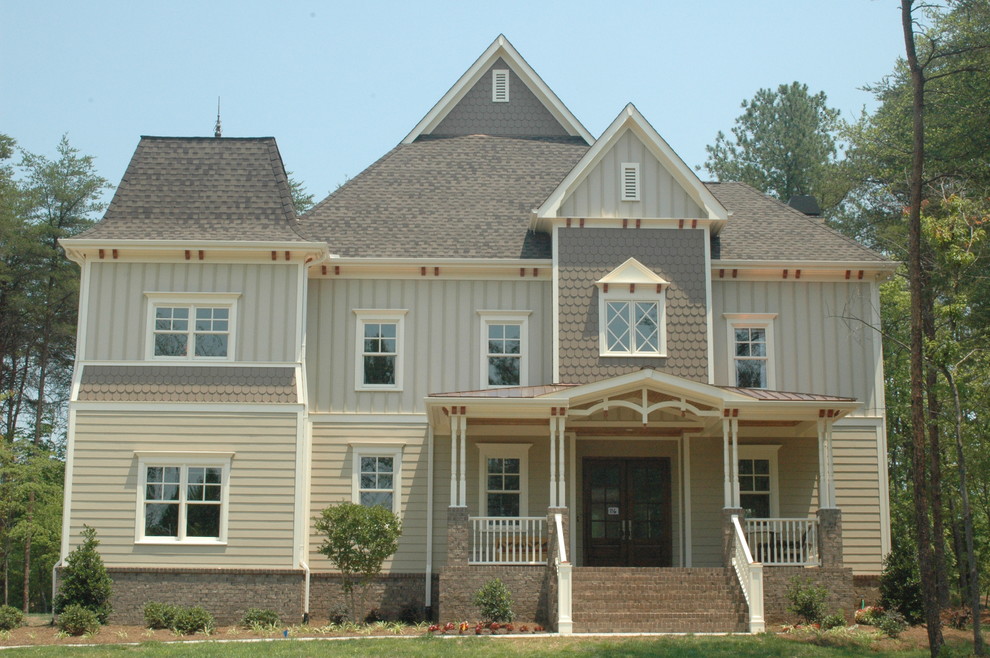
Victory House Plan 3460
This amazing Queen Anne Victorian style house plan has plenty of appealing features for everyone. The open floor layout downstairs is made for entertaining, with a large gourmet kitchen, spacious family room, both family and formal dining space and a large rear terrace. There’s a guest or mother-in-law suite and office space downstairs as well. Upstairs you’ll find a master suite with sitting area, with a spectacular master bath and walk-in closet. The house features plenty of extra multi-purpose space, with a large rec room and loft upstairs, an optional basement, front porch and a garage with 3-car dimensions.
Front View
First Floor Heated: 1,624
Master Suite: Up
Second Floor Heated: 1,836
Baths: Four
Third Floor Heated:
Main Floor Ceiling: 10′
Total Heated Area: 3,460
Specialty Rooms: Rec. Room
Garages: Three
Bedrooms: Four
Footprint: 58′-8″ x 65′-0″
www.edgplancollection.com
