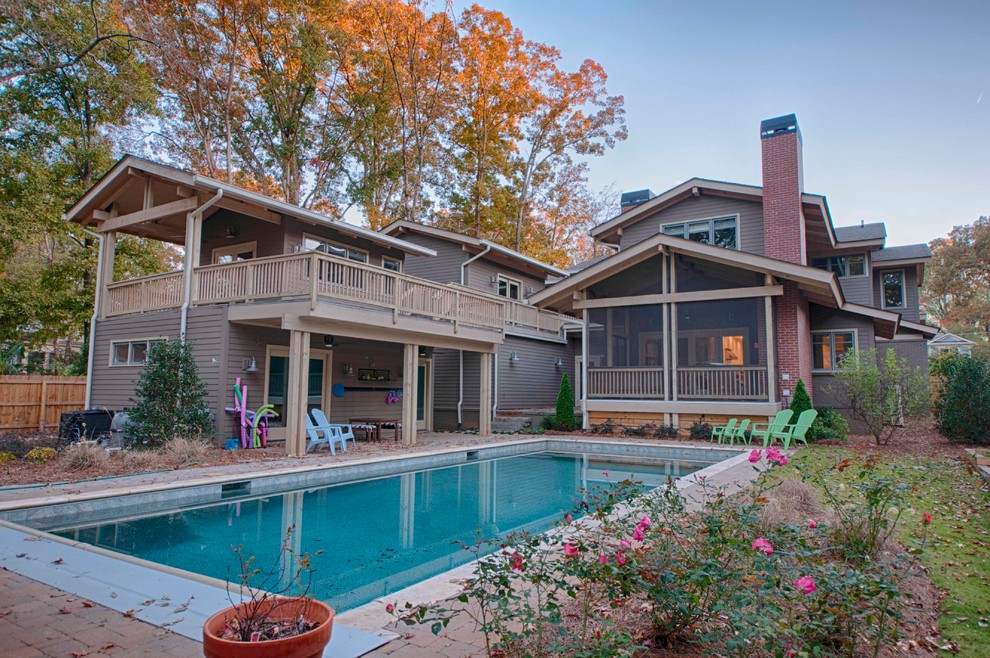
Wasserman Residence
This extensive renovation designed by Eric Rawlings, AIA, LEED AP and built by Arlene Dean, completely transforms the look of the original structure. The main source of inspiration for the new design came from Greene & Greene’s Gamble House, which is considered by many as the pinnacle of the original turn of the century Craftsman Style Homes. Distinctive features from that style include the use of exposed timber framing, low pitched roof forms with large overhangs, gangs of windows, and extensive built-in furniture. We removed the front porch brick addition on the right side of the original house and reused about 90% of the original floor system along with more than 50% of the original walls. The original garage was converted into a pool house and the new garage was built in front of it. The upper level terrace on the front of the house serves a dual purpose as a carport while also creating a signature display of complex exposed timber frame construction synonymous with the Craftsman Style of Greene & Greene. The roof structure is made of 4x8 rafters about 5ft apart and 2x6 tongue and groove decking which creates an exposed wood ceiling finish as well as being the structural roof deck. Photos by Eric Rawlings, AIA, LEEP AP.
