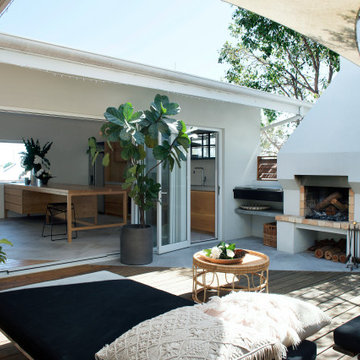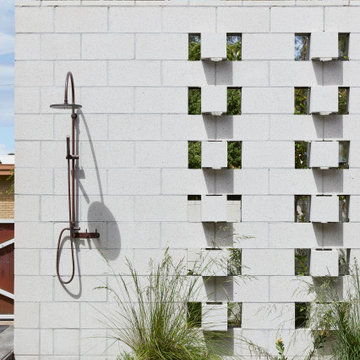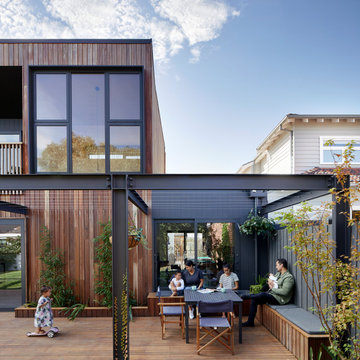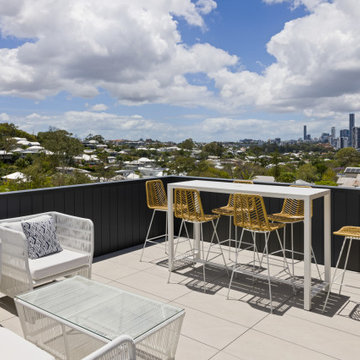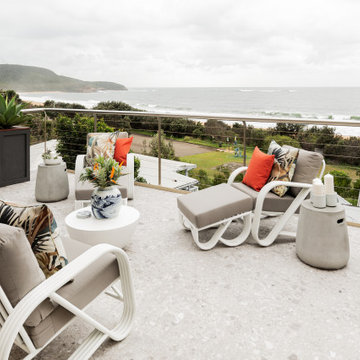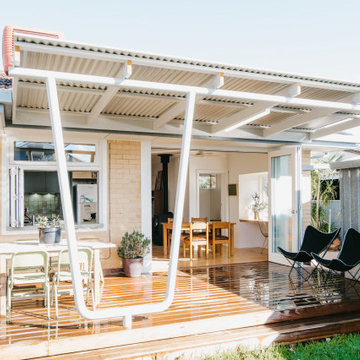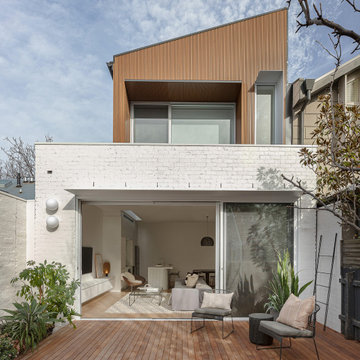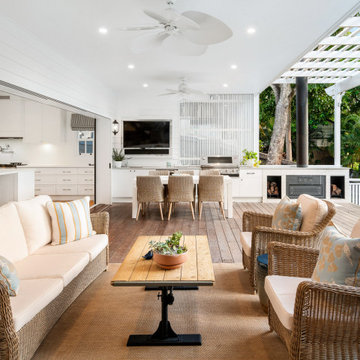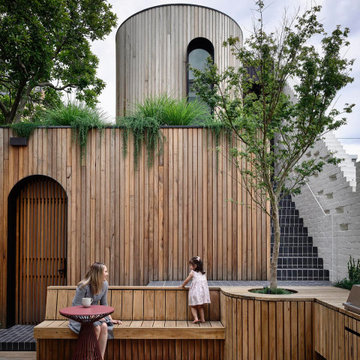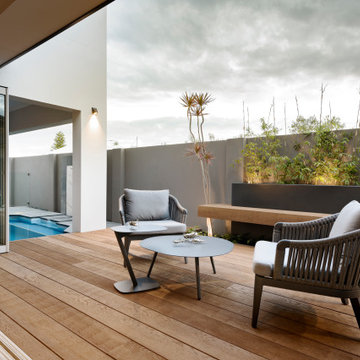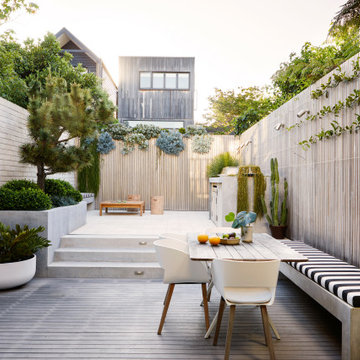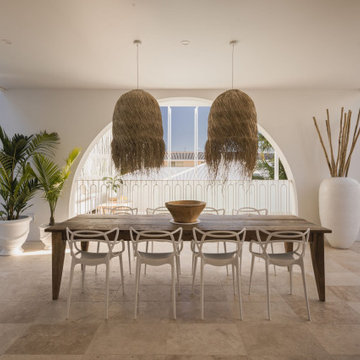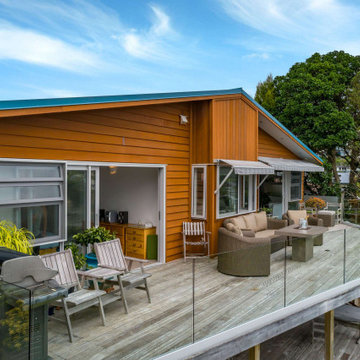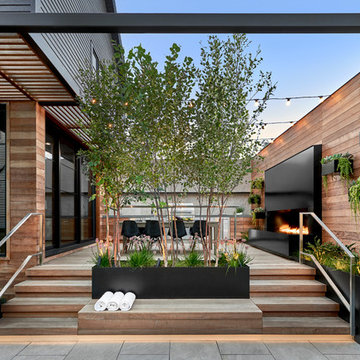Blue, White Deck Design Ideas
Refine by:
Budget
Sort by:Popular Today
1 - 20 of 38,770 photos
Item 1 of 3
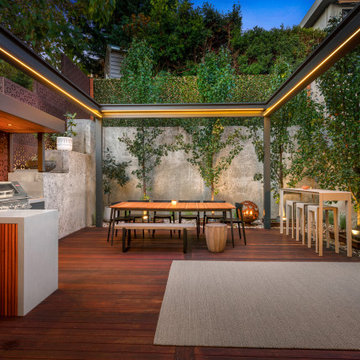
Beefeater Signature 3000SS Matte Steel Grey Corian Ash Concrete Outdoor Kitchen Ascot Vale
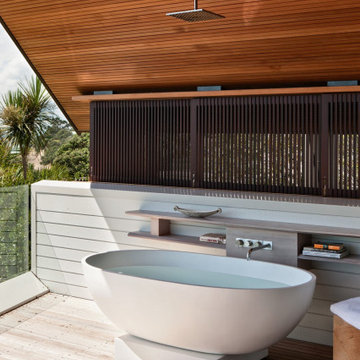
An alfresco bathing area takes relaxation to a deeper level — it's about immersing yourself in an intimate environment that is connected to nature. This beautiful, lust worthy outdoor sanctuary features our Haven bath with custom base and views over Rangitoto Island, New Zealand. The perfect place to indulge the senses.
Photography by Simon Devitt
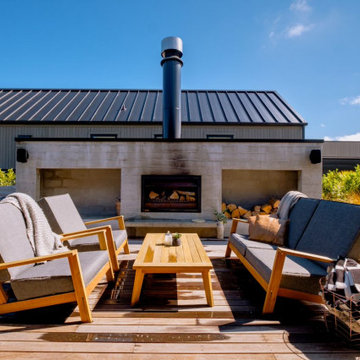
This 3 bedroom, 3 bathroom home designed by Matz Architects has a prime spot to soak up those dreamy views that make Jacks Point such a desirable location to live. From the Master bedroom and Lounge area look down to the Kingston Arm of Lake Wakatipu, as well as Lake Tewa, the clubhouse and the mountain vista across the lake to Queenstown. From the large kitchen window, gaze longingly at those stunning Remarkables mountains. Oak timber floors throughout the open plan living space, solid oak vanities and fully tiled bathrooms are just some of the high spec features of this gorgeous home. External cladding is cedar around the full home and garage, and a large feature wood burner and spa pool complete the outdoor entertaining area.

The awning windows in the kitchen blend the inside with the outside; a welcome feature where it sits in Hawaii.
An awning/pass-through kitchen window leads out to an attached outdoor mango wood bar with seating on the deck.
This tropical modern coastal Tiny Home is built on a trailer and is 8x24x14 feet. The blue exterior paint color is called cabana blue. The large circular window is quite the statement focal point for this how adding a ton of curb appeal. The round window is actually two round half-moon windows stuck together to form a circle. There is an indoor bar between the two windows to make the space more interactive and useful- important in a tiny home. There is also another interactive pass-through bar window on the deck leading to the kitchen making it essentially a wet bar. This window is mirrored with a second on the other side of the kitchen and the are actually repurposed french doors turned sideways. Even the front door is glass allowing for the maximum amount of light to brighten up this tiny home and make it feel spacious and open. This tiny home features a unique architectural design with curved ceiling beams and roofing, high vaulted ceilings, a tiled in shower with a skylight that points out over the tongue of the trailer saving space in the bathroom, and of course, the large bump-out circle window and awning window that provides dining spaces.
Blue, White Deck Design Ideas
1
