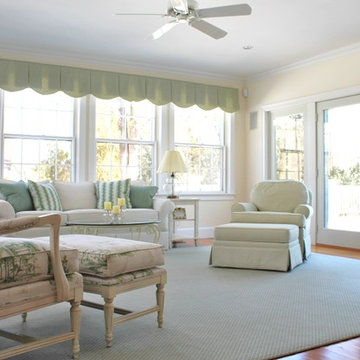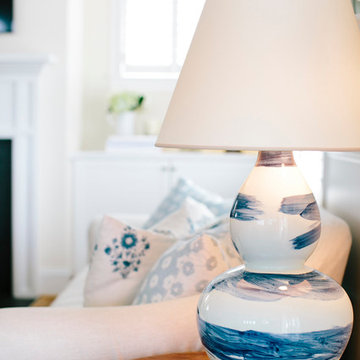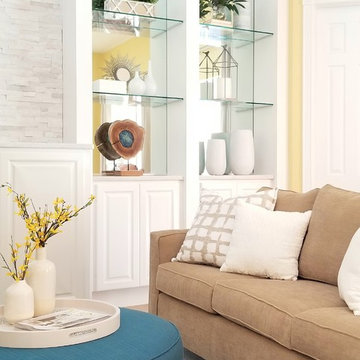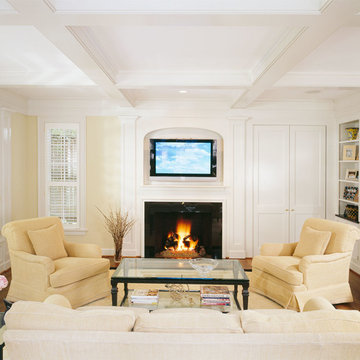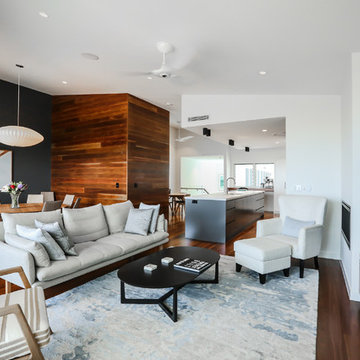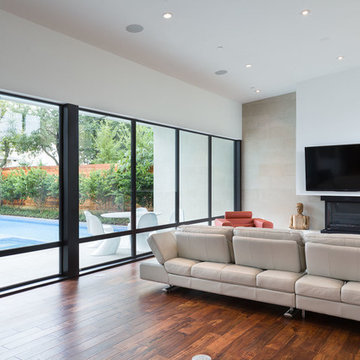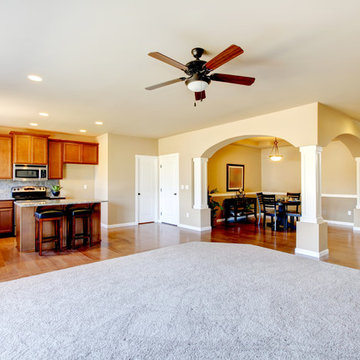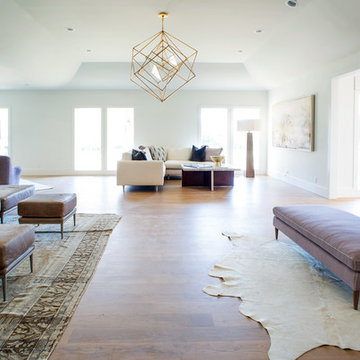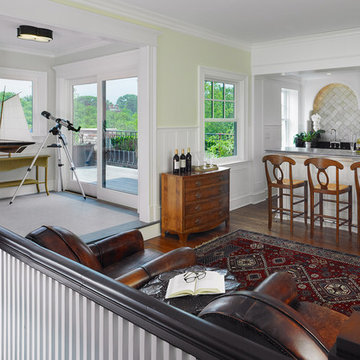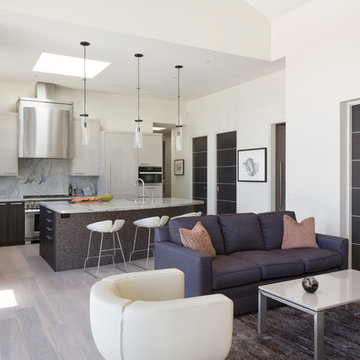White Family Room Design Photos with Yellow Walls
Refine by:
Budget
Sort by:Popular Today
61 - 80 of 137 photos
Item 1 of 3
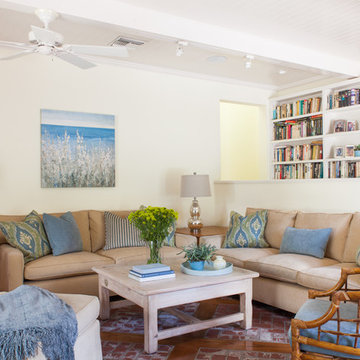
The family room overlooks the pool and backyard and brings a relaxed feeling to this family friendly room. Teal blues and greens compliment the neutral custom sofas, and a cozy arm chair and ottoman and rattan chair completes the scene. The artwork references the blue color palate and is a soothing addition to the space. Custom pillows bring an updated feel to the room.
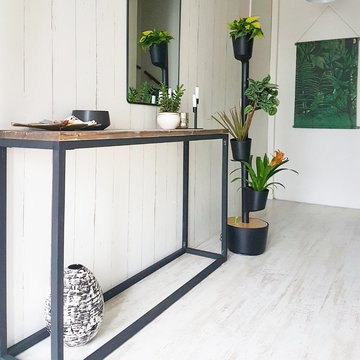
Boho style decoration with vertical garden of automatic irrigation of four pots, perfect for small places
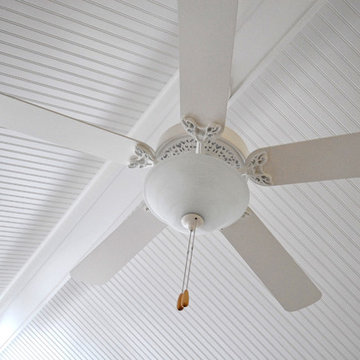
This photo shows a Minka Air ceiling fan. My clients picked this fan because the trim matched the trim on the mantel.
Photo Credit: Marc Golub
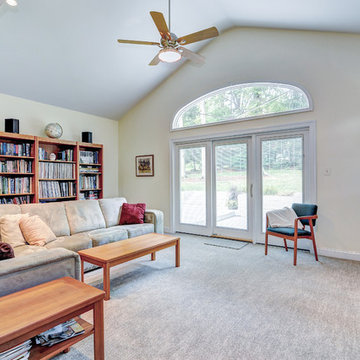
This Ambler, PA family room is truly fit for a family gathering—from the centerpiece fireplace, vaulted ceilings, custom built-in shelving and large comfy couch. This is the perfect room to cozy up in while you watch the snow fall outside. To see the kitchen remodel Meridian Construction also did in this home, head over to our Kitchen Gallery. Design and Construction by Meridian.
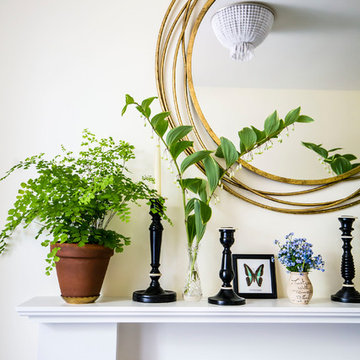
This custom made fireplace mantel frames the original exposed brick . The deep ledge is a perfect spot for accessories and plants. Above the mantel is a large mirror with an antique gilt finish.
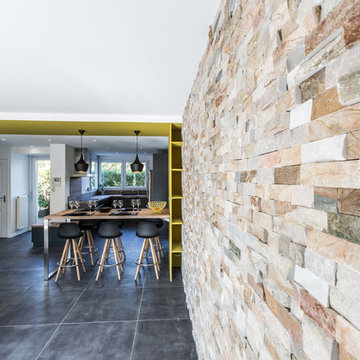
Rénovation de cette maison de ville. Désormais traversante par la dépose des cloisons séparant l'ancienne cuisine, elle bénéficie aujourd'hui d'une belle luminosité, ouverte sur le salon pour des espaces à vivre généreux. L'arche colorée, en Jaune Bikini (couleur Flamant), permet de séparer visuellement les espaces tout en gardant le bénéfice de la cuisine ouverte.
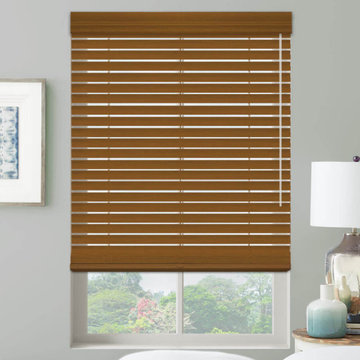
For a spacious and relaxed home settled in Frankin Lakes, NJ, the owners of the house needed to find a cost-effective solution for the windows, for privacy, light control, and insulation. The more than 35 windows in an open space first floor and bedrooms on the second, were ready to be dressed!
For the first floor, were natural elements, textures, and material combined with the pale yellow walls and white trims we were asked to guide in the color accent for space. Leather, stone, and wood combine perfectly with the natural tone of the faux wooden finish.
For the second floor, blackouts and cellular blinds granted privacy, warm and light control.
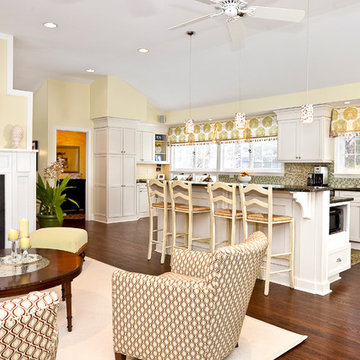
The goal of this kitchen family room renovation was to open the kitchen to the rest of the house and the outdoors, while still maintaining an intimate living area for the family of four to entertain and relax. By removing the wall between the kitchen and formal living room, and an adjacent narrow hallway, the entire living space was transformed.
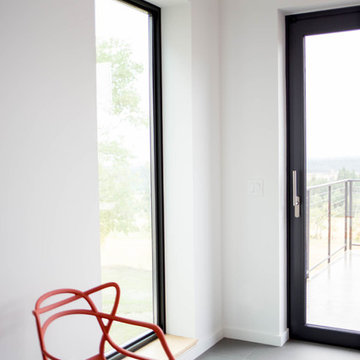
Aluminum triple pane lift and slide doors and window wall providing light and expansive views to the family room, dining room and kitchen. High ceilings, picture windows, lift & slide doors, clerestory windows all contributing to this light filled family room.
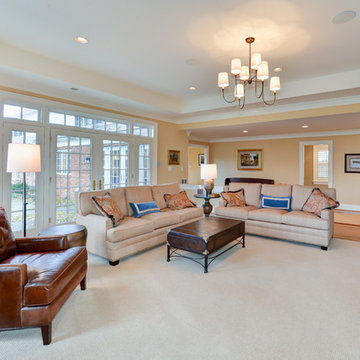
This beautiful Potomac Home was greatly damaged by fire, then was fully restored by our team with a master suite addition to one side and a family room and garage addition to the other. Great pains were taken by the owners to match the brick all the way.
White Family Room Design Photos with Yellow Walls
4
