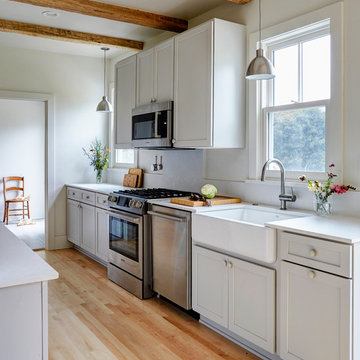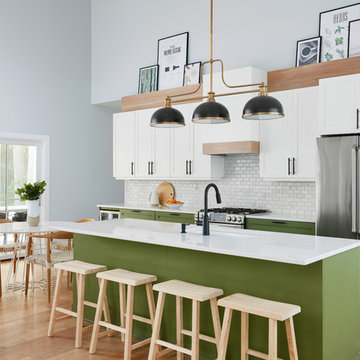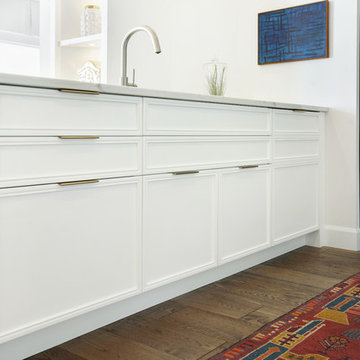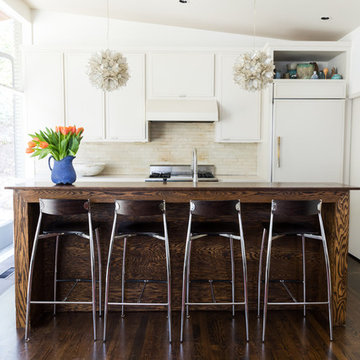White Galley Kitchen Design Ideas
Refine by:
Budget
Sort by:Popular Today
121 - 140 of 40,948 photos

Designer: Honeycomb Home Design
Photographer: Marcel Alain
This new home features open beam ceilings and a ranch style feel with contemporary elements.

Le charme du Sud à Paris.
Un projet de rénovation assez atypique...car il a été mené par des étudiants architectes ! Notre cliente, qui travaille dans la mode, avait beaucoup de goût et s’est fortement impliquée dans le projet. Un résultat chiadé au charme méditerranéen.
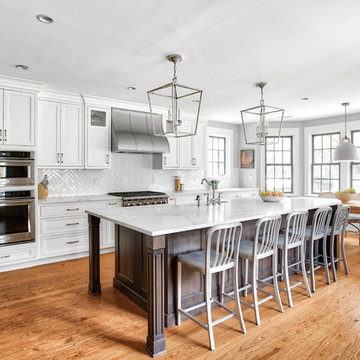
This kitchen is perfect for a large family! With an island seating five and a farmhouse sink its the perfect place to meal prep and help the kids with homework.
Photos by Chris Veith.

A cook’s kitchen through and through; we loved working on this modern country farmhouse kitchen project. This kitchen was designed for relaxed entertaining on a large-scale for friends staying for the weekend, but also for everyday kitchen suppers with the family.
As you walk into the kitchen the space feels warm and welcoming thanks to the soothing colour palette and Smithfield weathered oak finish. The kitchen has a large dining table with incredible views across the rolling East Sussex countryside. A separate scullery and walk in pantry concealed behind cabinetry either side of the French door fridge freezer provide a huge amount of storage and prep space completely hidden from view but easily accessible. The balance of cabinetry is perfect for the space and doesn’t compromise the light and airy feel we love to create in our Humphrey Munson kitchen projects.
The five oven AGA, set within a bespoke false chimney, creates a main focal point for the room and the antique effect mirror splashback has been installed for a number of reasons; it bounces the light back across the room but also helps with continuing conversations with guests seated at the island. This is a sociable kitchen with seating at the island to serve drinks and quick appetisers before dinner, or to sit with coffee and a laptop to catch up on emails.
To the left of the AGA is countertop storage with a bi-fold door which provides essential shelving for larger countertop appliances like the KitchenAid mixer and Magimix. Following on from the countertop cupboard is open shelving and the main sink run which features a large Kohler sink and Perrin & Rowe Athenian tap with rinse. To the right of the AGA is another countertop cupboard with a bi-fold door that not only balances the space in terms of symmetry, but conceals the breakfast cupboard which is perfect for storing the coffee machine, cups and everyday glassware.
The large island is directly opposite the AGA and has been kept deliberately clear so that cooking and preparing food on a larger scale for family or friends staying all weekend is easy and stress free. The dining area which is just off of the main kitchen in the orangery seats six people at the table and is perfect for low key dining for a few friends and weekday meals.
Directly opposite the island is a bank of floor to ceiling Smithfield Oak cabinetry that has a Fisher & Paykel French door refrigeration and freezer unit finished in stainless steel in the centre, while either side of the fridge freezer is a walk in scullery and walk in pantry that helps to keep all clutter hidden safely out of site without having to leave the kitchen and guests.
We love the modern rustic luxe feel of this kitchen with the Nickleby cabinetry on the perimeter run painted in ‘Cuffs’ and the island painted in ‘London Calling’ it has a really relaxed and warm feeling to the space, particularly with the weathered bronze Tetterby pull handles and Hexham knobs. This is the ‘new neutral’ and really about creating a relaxed and informal setting that is perfect for this beautiful country home.
Photo credit: Paul Craig

A quaint breakfast nook for the kids makes the perfect addition to any family beach home!
This custom coastal kitchen embraces its light tones with glass tile back splash and no shortage of natural light! Bright quartz counter tops contrast the warm deep tones of the wood floor and natural wood chairs!
Photography by John Martinelli
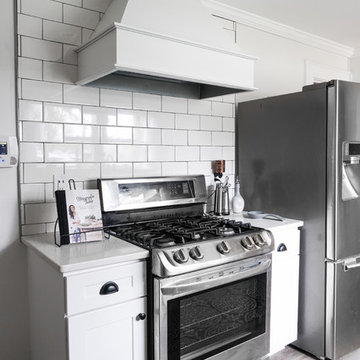
This customer got her dream modern farmhouse kitchen in Lexington, NC. Featuring Wolf Classic cabinets, Misterio quartz, white subway tile with charcoal grout, and custom made rustic pipe shelves.

This galley style kitchen design is a bright space featuring Dura Supreme Highland door style in a white finish. The kitchen cabinets are contrasted by a Silestone countertop in charcoal soapstone color with a suede finish, accessorized by Top Knobs polished chrome hardware. A paneled Sub-Zero refrigerator and Asko dishwasher match the cabinetry. A custom wood hood with a Modern Aire hood liner also matches the white cabinets, giving the kitchen a fluid appearance. The kitchen cabinets include ample customized storage solutions, like the pantry cabinet with roll out shelves, narrow pull out spice rack, and tray divider. A large C-Tech undermount sink pairs with a Riobel pull down sprayer faucet and soap dispenser. A Wolf double wall oven and range offer the perfect tools for cooking favorite meals, along with a Sharp microwave drawer. The bright space includes Andersen windows and a large skylight, which offers plenty of natural light. Hafele undercabinet lighting keeps the work spaces well lit, and accents the porcelain tile backsplash. Photos by Linda McManus
White Galley Kitchen Design Ideas
7


