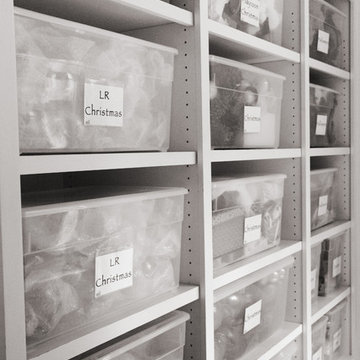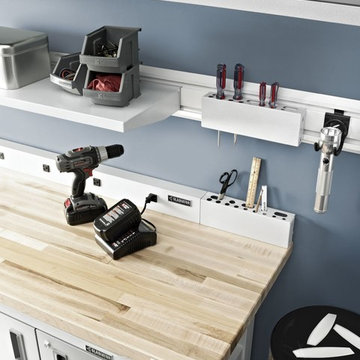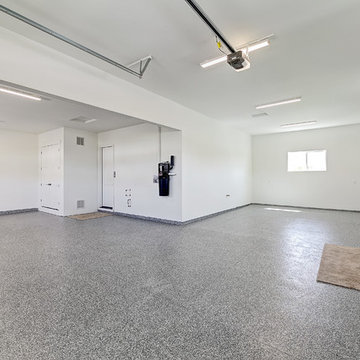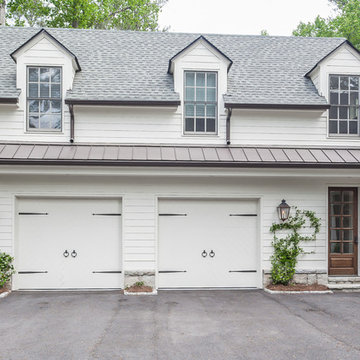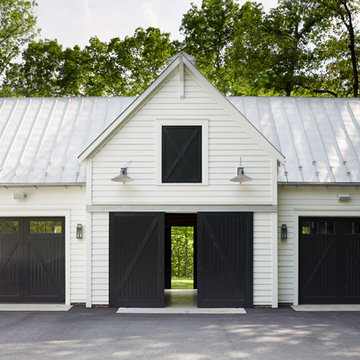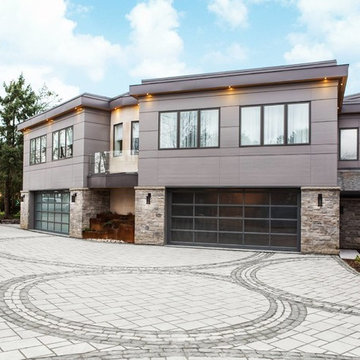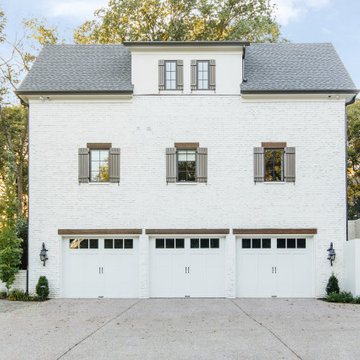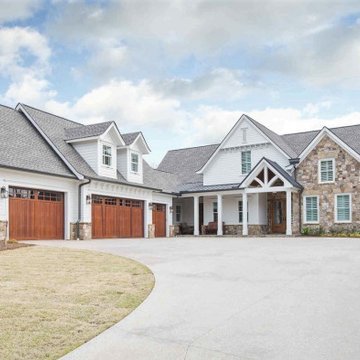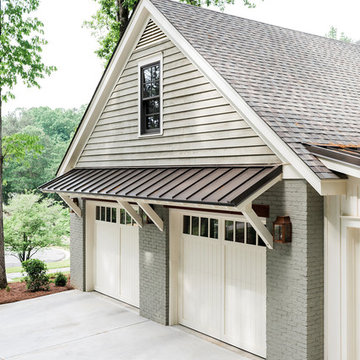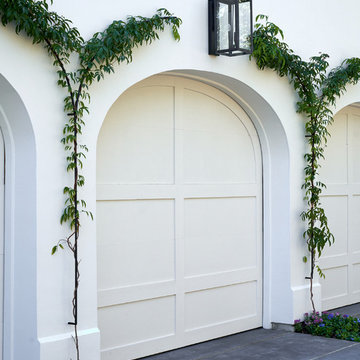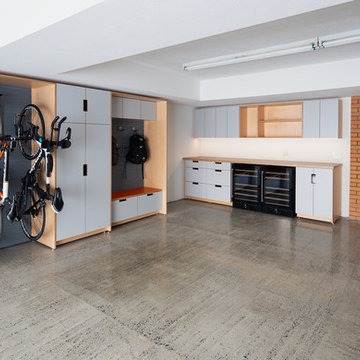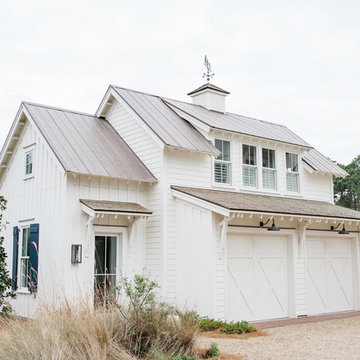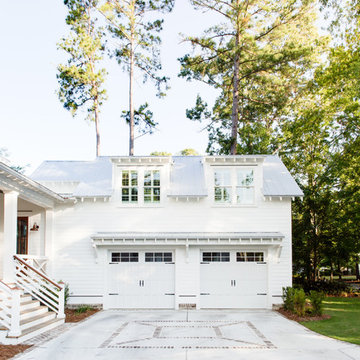White Garage Design Ideas
Refine by:
Budget
Sort by:Popular Today
1 - 20 of 8,289 photos
Item 1 of 2
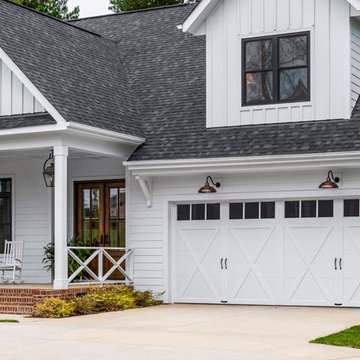
Clopay Coachman Collection carriage style garage door with crossbuck design blends seamlessly into this modern farmhouse exterior. It takes up a substantial amount of the exterior but windows and detailing that echoes porch railing make it look warm and welcoming. Model shown: Design 21 with REC 13 windows. Low-maintenance insulated steel door with composite overlays.
Photos by Andy Frame, copyright 2018. This image is the exclusive property of Andy Frame / Andy Frame Photography and is protected under the United States and International copyright laws.
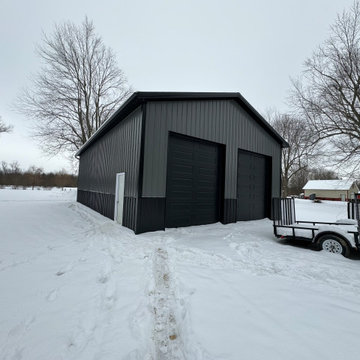
A wide shot of a Stately Pole Barn in East Amherst, NY, under a gray winter sky, emphasizing its robust construction.
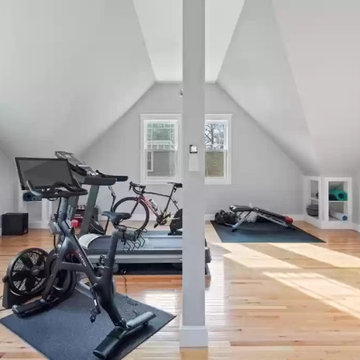
Custom designed and built, historically approved carriage house .Details replicated from the 1800 victorian home located in front of the garrage.
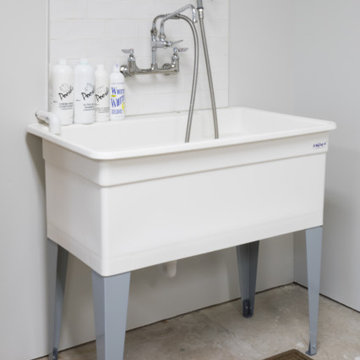
After collaborating with the Client, the decision was made to place the dog wash center in the garage; this way there would be no need to bring the dogs into the house and keeping the mess contained outside.

This set of cabinets and washing station is just inside the large garage. The washing area is to rinse off boots, fishing gear and the like prior to hanging them up. The doorway leads into the home--to the right is the laundry & guest suite to the left the balance of the home.
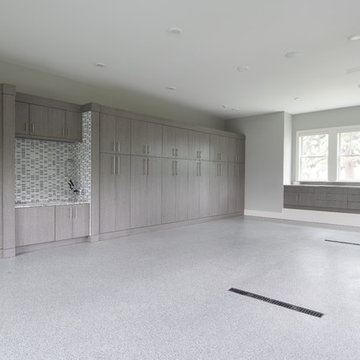
This East Coast shingle style traditional home encapsulates many design details and state-of-the-art technology. Mingle's custom designed cabinetry is on display throughout Stonewood’s 2018 Artisan Tour home. In addition to the kitchen and baths, our beautiful built-in cabinetry enhances the master bedroom, library, office, and even the porch. The Studio M Interiors team worked closely with the client to design, furnish and accessorize spaces inspired by east coast charm. The clean, traditional white kitchen features Dura Supreme inset cabinetry with a variety of storage drawer and cabinet accessories including fully integrated refrigerator and freezer and dishwasher doors and wine refrigerator. The scullery is right off the kitchen featuring inset glass door cabinetry and stacked appliances. The master suite displays a beautiful custom wall entertainment center and the master bath features two custom matching vanities and a freestanding bathtub and walk-in steam shower. The main level laundry room has an abundance of cabinetry for storage space and two custom drying nooks as well. The outdoor space off the main level highlights NatureKast outdoor cabinetry and is the perfect gathering space to entertain and take in the outstanding views of Lake Minnetonka. The upstairs showcases two stunning ½ bath vanities, a double his/hers office, and an exquisite library. The lower level features a bar area, two ½ baths, in home movie theatre with custom seating, a reading nook with surrounding bookshelves, and custom wine cellar. Two additional mentions are the large garage space and dog wash station and lower level work room, both with sleek, built-to-last custom cabinetry.
Scott Amundson Photography, LLC
White Garage Design Ideas
1
