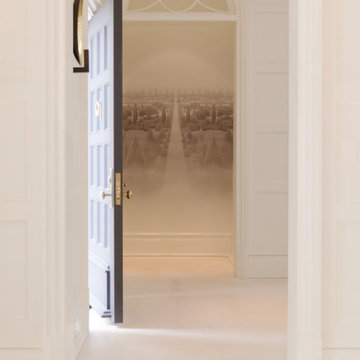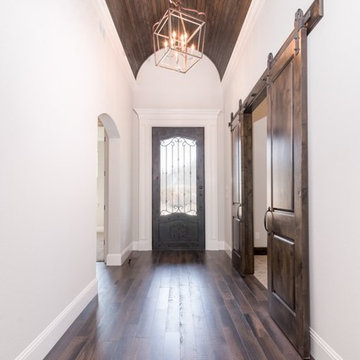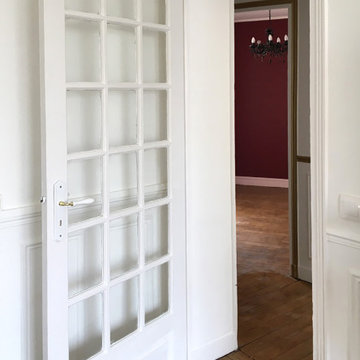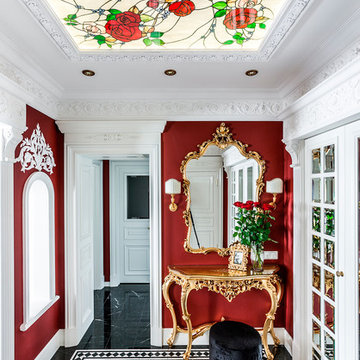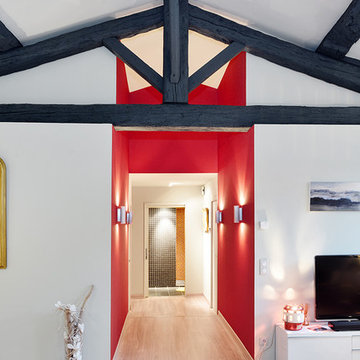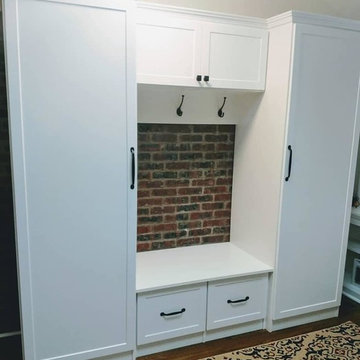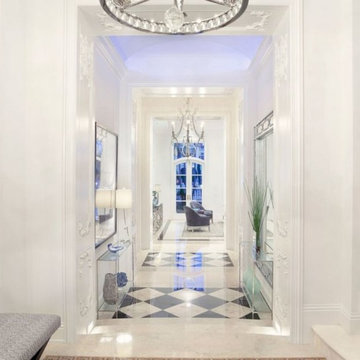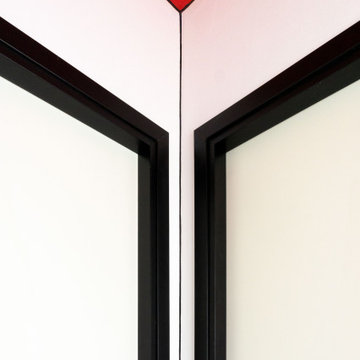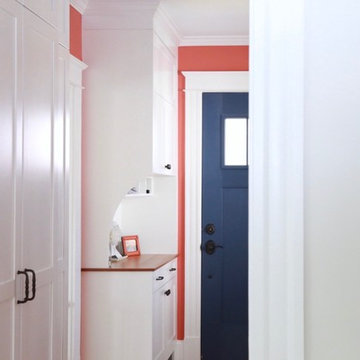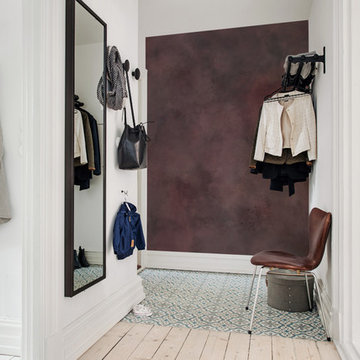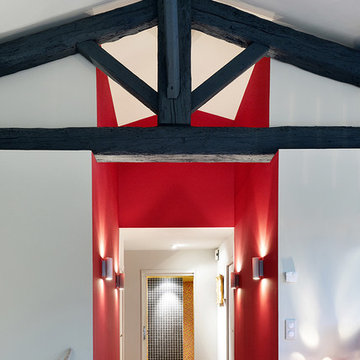White Hallway Design Ideas with Red Walls
Refine by:
Budget
Sort by:Popular Today
1 - 17 of 17 photos
Item 1 of 3
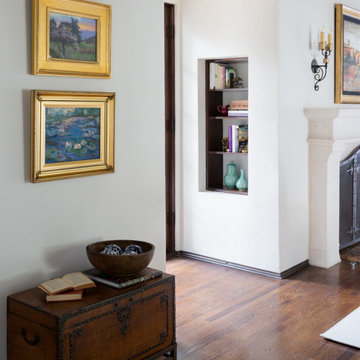
Our La Cañada studio juxtaposed the historic architecture of this home with contemporary, Spanish-style interiors. It features a contrasting palette of warm and cool colors, printed tilework, spacious layouts, high ceilings, metal accents, and lots of space to bond with family and entertain friends.
---
Project designed by Courtney Thomas Design in La Cañada. Serving Pasadena, Glendale, Monrovia, San Marino, Sierra Madre, South Pasadena, and Altadena.
For more about Courtney Thomas Design, click here: https://www.courtneythomasdesign.com/
To learn more about this project, click here:
https://www.courtneythomasdesign.com/portfolio/contemporary-spanish-style-interiors-la-canada/
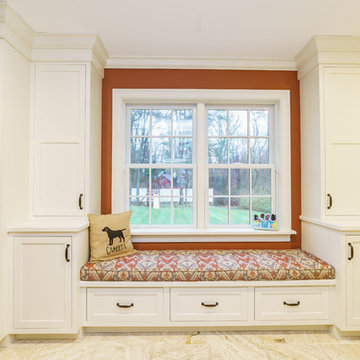
This mudroom is the designers favorite room in the house. It provides a comfortable entry area for kids and guests to remove their shoes and hang coats. It also doubles as pantry storage, craft project storage, and cleaning supply storage.
The drawers are great for kids shoes, boots, and other gear. With the drawers, you don't see the mess!
The room is bright and spacious with the Antique White cabinetry and French patterned travertine tile floor.
Photo By: Kyle Adams
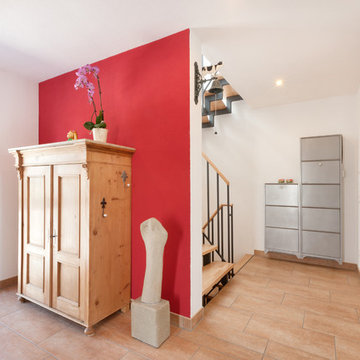
Die rote Wand im hellen Flurbereich setzt gekonnt Akzente. Von hier erstrecken sich die weiteren Wohnräume im Erd- sowie Dachgeschoss.
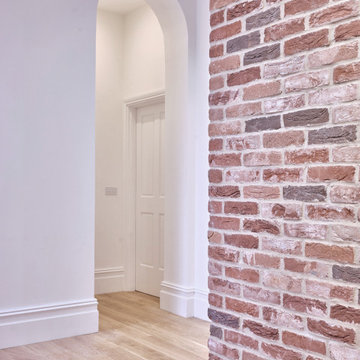
We were keen to maintain the rustic appeal of the stripped back building in places, choosing to use brick wall linings along the core circulation spaces.
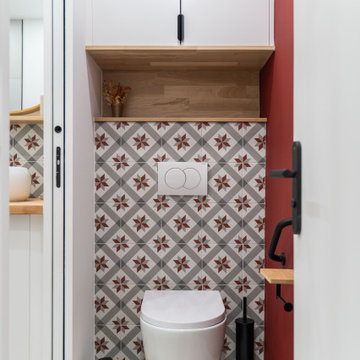
Séparer la salle d'eau des WCs sans toucher à la structure porteuse de cette petite salle d'eau. Nous avons ajouté une porte à galandage entre ces deux espaces.
Illusion d'optique entre les deux espaces avec le carrelage et la tablette en bois parfaitement alignés. Dans les wcs fantaisie avec ce mûr rouge couleur de la Savoie et ces carreaux de ciment qui revisitent l'étoile savoyarde. Touches de noirs pour le côté contemporain.
White Hallway Design Ideas with Red Walls
1
