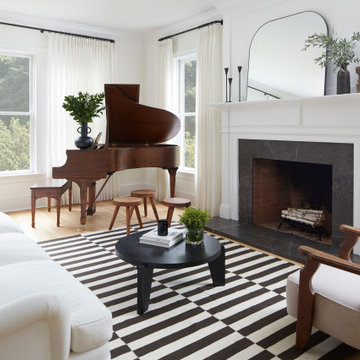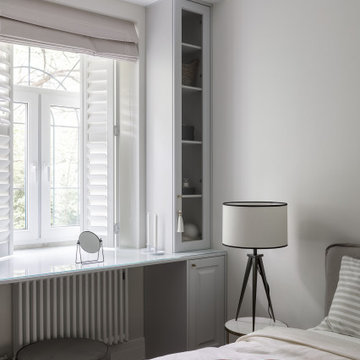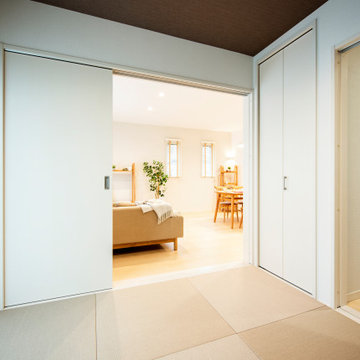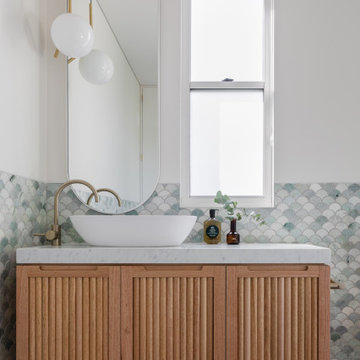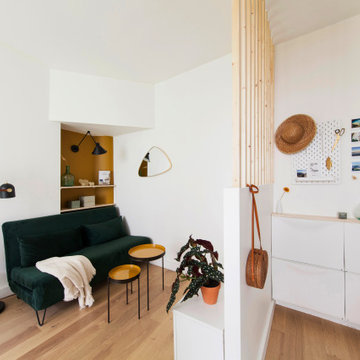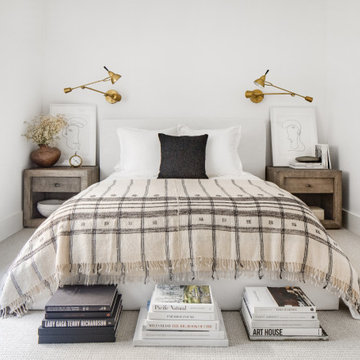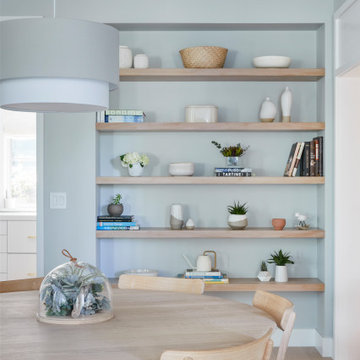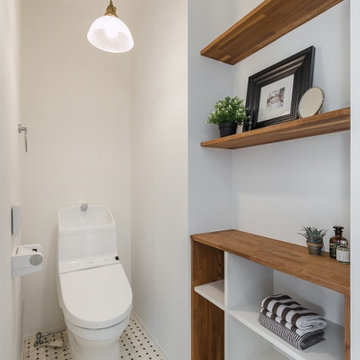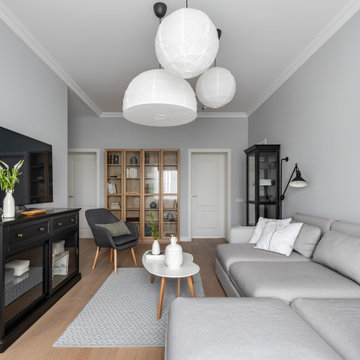113,985 White Scandinavian Home Design Photos
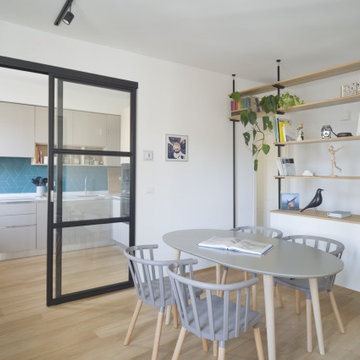
Cucina e sala da pranzo sono divise tra loro mediante un'ampia porta scorrevole in ferro e vetro, realizzata su misura. L'elemento rimane leggero così da consentire la divisione degli spazi senza avvertirne la reale percezione.
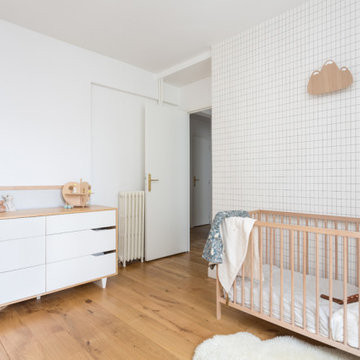
Les chambres de toute la famille ont été pensées pour être le plus ludiques possible. En quête de bien-être, les propriétaire souhaitaient créer un nid propice au repos et conserver une palette de matériaux naturels et des couleurs douces. Un défi relevé avec brio !
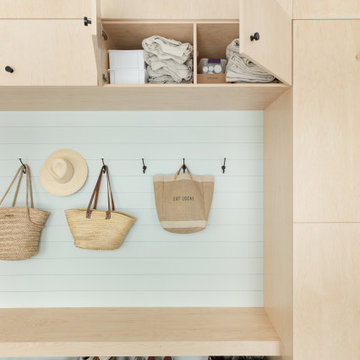
Make your mudroom a place your shoes would love to live by using our gray non-slip floor tile.
DESIGN
The Fresh Exchange
PHOTOS
Megan Gilger
Tile Shown: 3x9 in Skyscraper

Un air de boudoir pour cet espace, entre rangements aux boutons en laiton, et la niche qui accueille son miroir doré sur fond de mosaïque rose ! Beaucoup de détails qui font la différence !
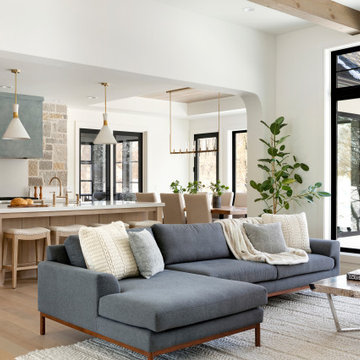
Walking into this transitional and timeless home you are greeted by modern black window frames showcasing views of the private woods. Cozy accents like the Heat n Glo True 42” fireplace with a custom stone and cast surround complement the distressed wood beams that span the great room ceiling.
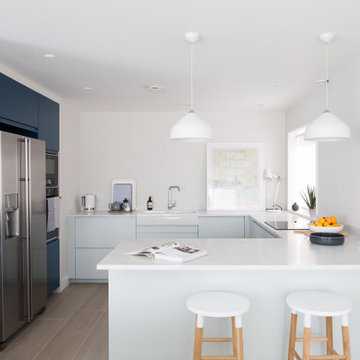
Overview
Extend off the rear, the side and into the roof working with the existing fabric to yield a higher value, super flexible home that is future proofed.
The Brief
Create a relaxing, inspirational home by the sea for family holidays and entertaining. Extend the property within permitted development guidance and use as much of the existing fabric as possible specifying new or low energy materials and systems wherever possible.
Our Solution
The proverbial bungalow on the South coast, a much-maligned house type, one rarely developed in a contemporary way but one with much to offer.
We loved the idea of developing a system for overhauling, extending and refurbishing this house type that could be replicated in the local area with external cladding options and very efficient space planning.
The budget was, as ever, limiting and so some specific solutions had to be found to price/spec/aesthetic conundrums. The result is a very crisp and interesting exterior, understated with a tardis like series of internal spaces. We extended at loft level UP, ground floor rear OUT, and into the garage SIDE which has enabled us to create 5/6 bedroom and flexible use spaces; a large dining; kitchen and living space; a utility/boot-room; entrance lobby; plant room/store and generous circulation. 2 bedrooms are en-suite and light pours in everywhere which gives the house a luxurious feel.
We’re on the Scandi bandwagon too (for the interior) mixing timber, warm tones, homemade fixtures and lighting to create moods throughout.
2017 sees the completion of the garden with Andy Steadman Designs and entry to several competitions to promote the scheme and its approach.
This project is currently the subject of lots of social media coverage and is featured in August 2017 Ideal Home magazine.
We are hoping this opens the door to other beachside projects as does the builder and his team!
113,985 White Scandinavian Home Design Photos
8



















