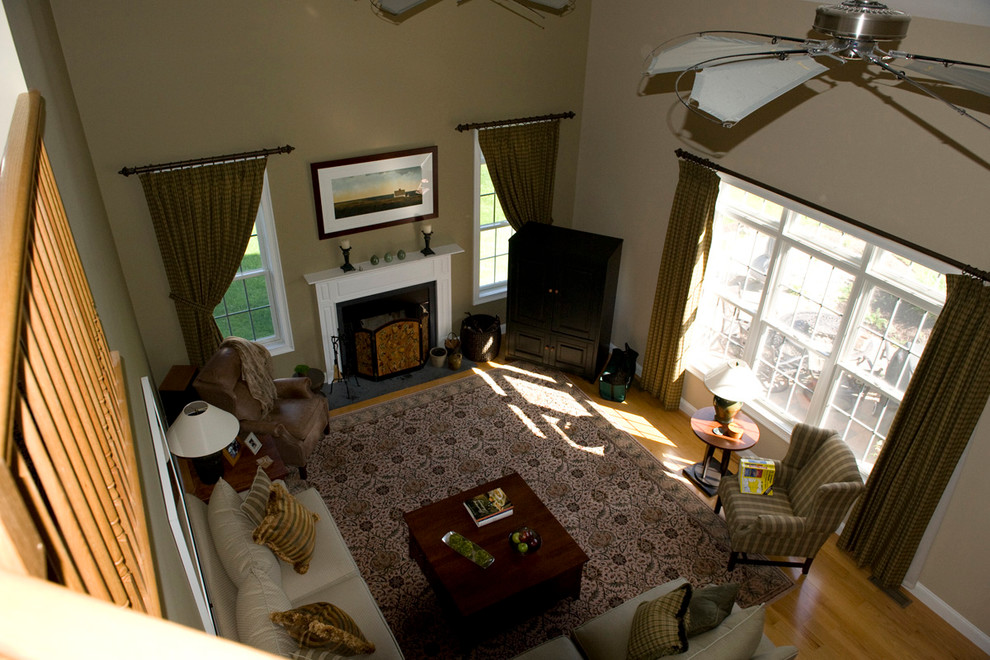
Wiccopee Residence-Kitchen and Family Room
Photo by Chris Davis Cina
We were brought in by this client to "finish" this project. The client has a love of design, but not alot of time. The new constuction house sits out in an open area amongst the rolling hills and valleys this part of New York State is known for.
The client loves an eclectic mix of country/primitive pieces and more contemporary comfort. She already owned the sofas, chairs and case pieces in the space. We were asked to come up with a layout and pull the room together to create a space that is both cozy and one that can accommodate her large extended family. The Family Room space is a step-down and open to the kitchen and informal eating area, so it needed to connect and work well with them.
We brought the Adobe Beige paint from the Kitchen into the Family Room on the shared wall, and contrasted it with Benjamin Moore's Tan on the far fireplace wall and around through the other side. This helped to make this long space seem less so and is a better alternative than the typical "accent wall" option. To create focus on the fireplace, we dressed the flanking windows in plaid fabric panels pulled to opposing sides on decorative rods. This same fabric from Fabricut is used on the larger window which looks towards the backyard. The client loves the light that floods into the space, but the Southern exposure provides a challenge. Such large amounts of sunlight creates glare and alot of heat in the space, and the UV can be very damaging to the materials and surfaces in the room. We opted to apply window film to the windows throughout the main floor in the house which "shades" the spaces and cuts the UV by 99%. The client also has the option to draw the draperies closed.
We custom made throw pillows to pop against the light yellow-green of the existing sofa fabric, and to provide for a casual comfort. These pillow fabrics are from Fabricut, Stout and B.Berger, and range in natural content, texture and pattern for visual interest. The pillows are trimmed with either brush fringe from Samuel & Sons or rope cord from Kravet.
We added some tables to the space. There is a ceramic garden stool from Hwang Bishop next to the leather recliner and a custom designed pedestal table from local furniture maker and millworker Nicholas Simile next to the wing chair. The client loves the work of Mr. Simile, therefore we commissioned him to create more custom furniture and cabinetry for her in this home and her NYC residence.
The area rug was furnished and custom bordered by Floors Beautiful in Westchester County and is the piece that ties the warm golds and cool blue greens of the space together, providing a lovely large pattern to offset the geometry and color blocks in the room.
The client's own accessories were repurposed from other areas of the home and the her favorite art pieces are given prominence in the form of the large photograph above the sofa and the watercolor above the fireplace.
Lamps from Scott Cornelius Design Studio and Stephen Gerould finish the space and provide just the right amount of ambient lighting when the sun goes down in the evening.
Though this family room is double height, you do not feel small when in the space. The height that we chose to hang the window treatments and wall art at, in combination with the drop of the canvas ceiling fans from above create a more human scale. The furniture itself does not crowd the room, but is still well-proportioned in the space.
The client spends a great deal of time in this space when she is home watching television, reading and entertaining and finds it to be the cohesive and warm space she desired it to become.
