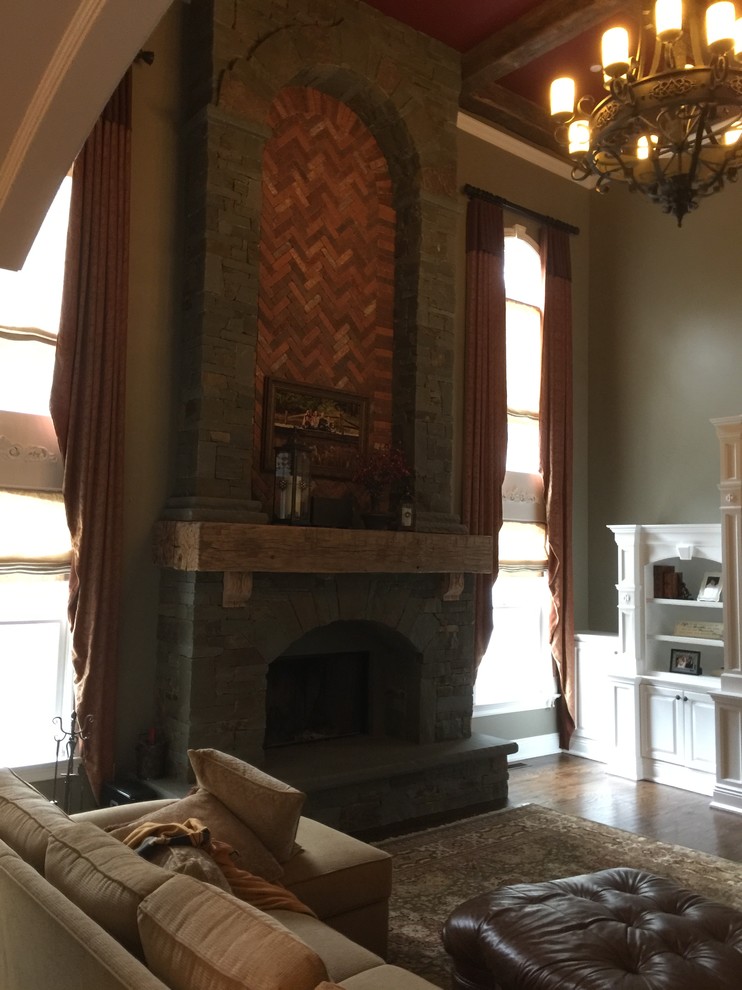
Wyckoff NJ Project
This is a photo of the fireplace in the family room. The structure was woof framed. All of the brick & stone is thin veneer. The firebox is the original prefab unit that came with the house.....We tried to obscure that fact as best as possible :-)...The coffers are all reclaimed barn timbers, hollowed out for use as coffers. This juxtaposition of the rustic family room finishes, adjacent to the fine traditional finishes, seems to work here, although, I was initially resistant to it.
