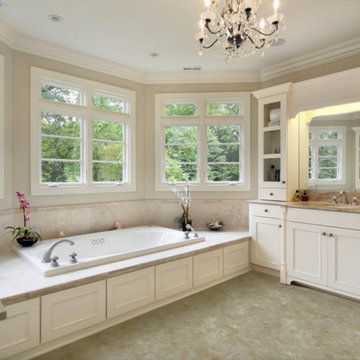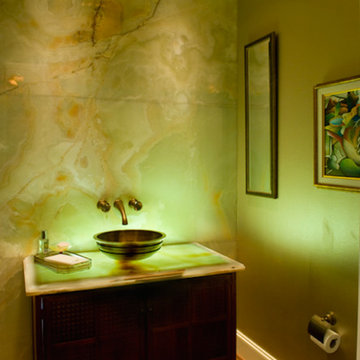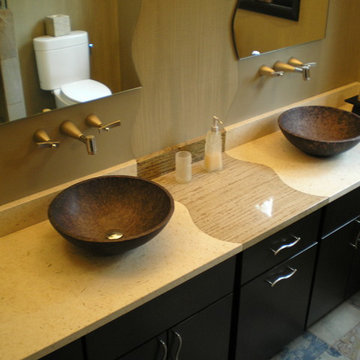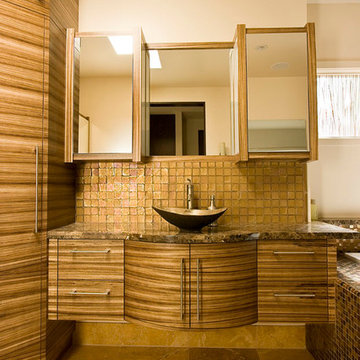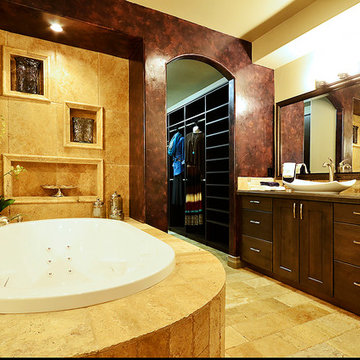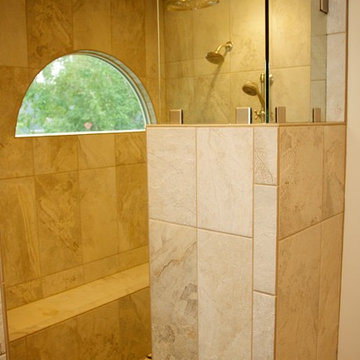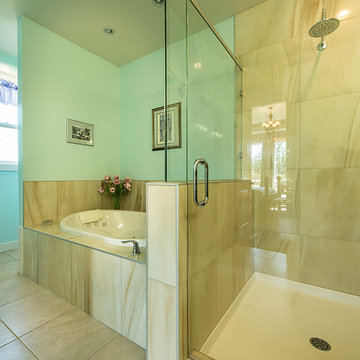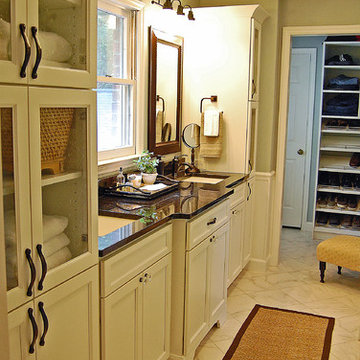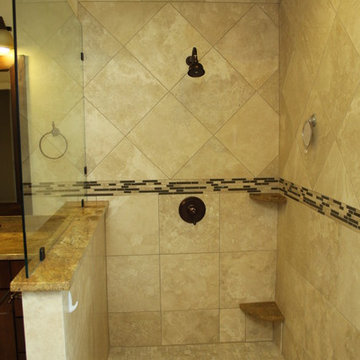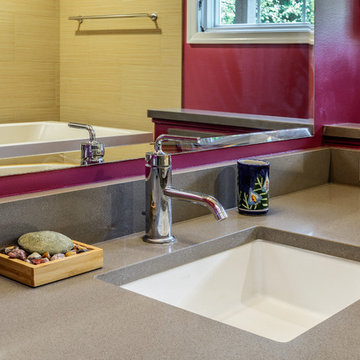Yellow Bathroom Design Ideas with Granite Benchtops
Refine by:
Budget
Sort by:Popular Today
121 - 140 of 1,177 photos
Item 1 of 3
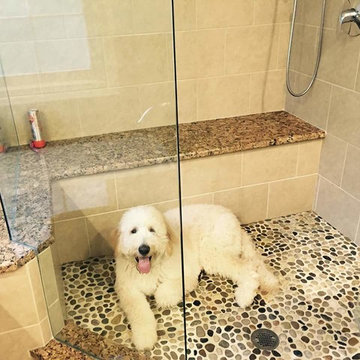
This was a complete master bathroom remodel that included expanding the shower to more than twice the original size. This was all completed inside the original footprint by simply eliminating a window and turning the bathtub. We added new half walls and incorporated a seat bench that flows from the tub deck into the shower.
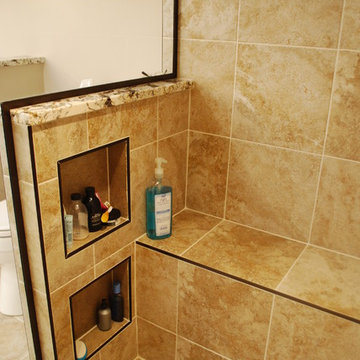
Consistent, 12x12 tiles on the shower walls/floor/ceiling are a crisp, clean look. A linear drain allows water to escape without compromising the shower's appearance with a central drain; two recessed shelves and a bench provide storage and hide bottles from being seen outside.
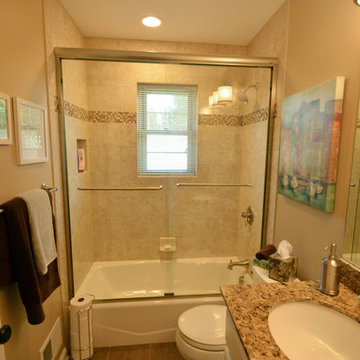
Our Shively clients wanted to upgrade to a traditional bathroom. We installed a 42” custom-made vanity with 4 drawer stack, painted white with a granite top and Delta Linden faucet in stainless steel.
Above the vanity is a beveled mirror with Millennium light fixture.
The commode is a comfort-height, round front Kohler Cimarron in white.
The apron -front tub is Americast in white with a Delta shower/faucet with frameless bypass shower door. The 12” x 24” Travertine tile runs from tub to ceiling with an offset brick-joint pattern and a glass mosaic feature strip.
The flooring is a straight-pattern porcelain tile.
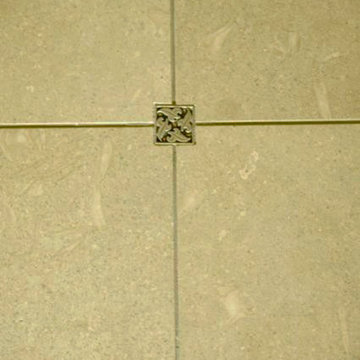
In the Powder Room, a furniture piece with finished in leather and nail heads was used as the vanity. We took the top off and added a honed limestone counter, copper vessel sink and copper wall mounted faucet.
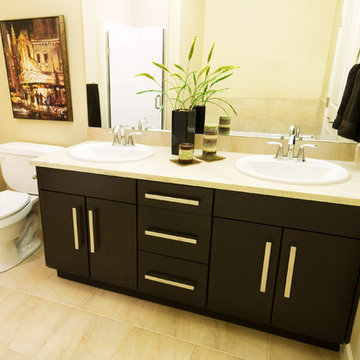
Custom Designed Kitchen Cabinets, 3/4" Wenge wood Veneer Slab Door Style, with 3mm Wenge Edge, 2" Contemporary Crown, Peninsula barback with furniture kick. Quartz Countertops. Tile back splash, Raised Quartz eating counter, Hardwood flooring and stainless steel appliances
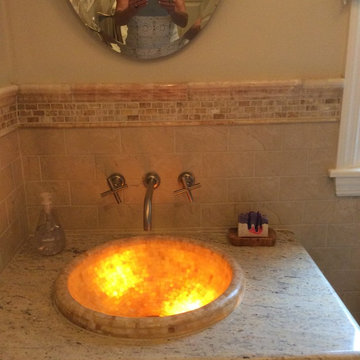
Onyx mosaic sink, granite countertop, wall mount faucet, onyx custom border with finished edging, Lights underneath in vanity to illuminate sink.
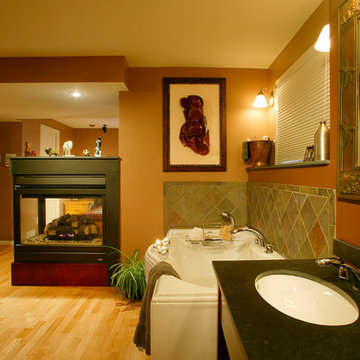
A busy professional couple working from home required a luxurious Master Suite refuge to escape everyday life and create zoning for frequent guests.
The house is a Vancouver 1940's 2-bedroom bungalow with a daylight walkout basement. It was required that we work within the original building parameters however the main floor 2-bedroom and bath wing did not allow for a revised Master Suite layout so the master suite was re-located to the daylight basement which opens to an existing beautifully landscaped rear yard.
Harald Koehn Construction Ltd won an British Columbia Home Builder's Gold Georgie Award for this project.
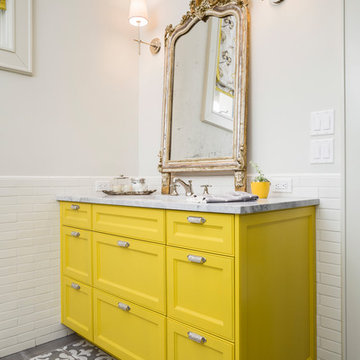
photography by Andrea Calo • Benjamin Moore "Early Morning Mist" wall paint • Benjamin Moore "Sunrays" cabinet paint • Ashbury 2x8 & quarter round tile wainscot by Marketplace in "Fleece" • Stone Peak Palazzo floor tile in Grey Florentine • "Thunder White" granite countertop • Feliciana faucet by Luxart • Thomas O’Brien "Bryant" sconces in polished nickel from Visual Comfort • Victorian bin pull by B&M
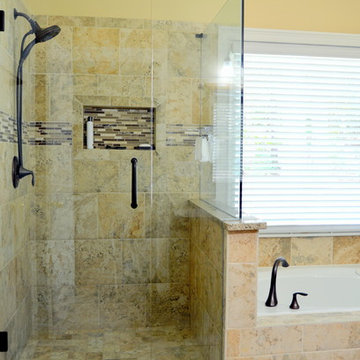
This bathroom remodel was completed in Loganville, GA for Robert and Elaine. The homeowners wanted to keep their existing vanity cabinets, while changing the style to a more transitional look. The use of soft beige/greige colors really brightened up this bathroom, and the seamless glass shower really opens up the space.
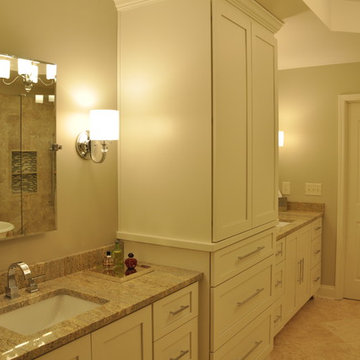
Original corner shower in white ceramic tile with dividing knee wall was removed along with the tiled tub deck and drop in tub. A Free standing cast iron pedestal tub from Vintage tubs was used with a more modern free standing tub filler. The shower includes 3 bodys sprays, one overhead wall mounted shower head and a hand shower all from Delta Brizo collection. Shaker cabinetry includes a large center armoire for multi use. The Master closet was built out in matching cabinet grade organizers.
Yellow Bathroom Design Ideas with Granite Benchtops
7
