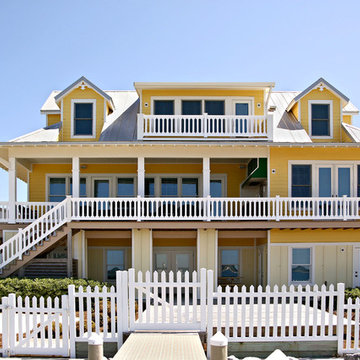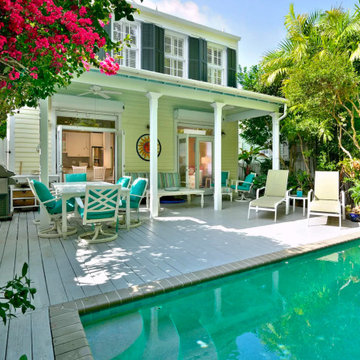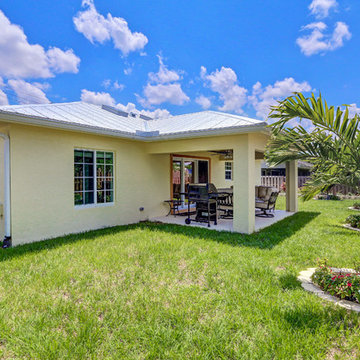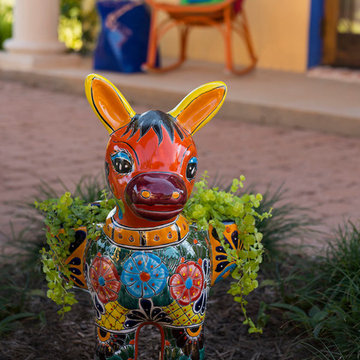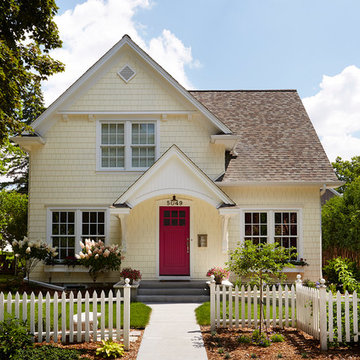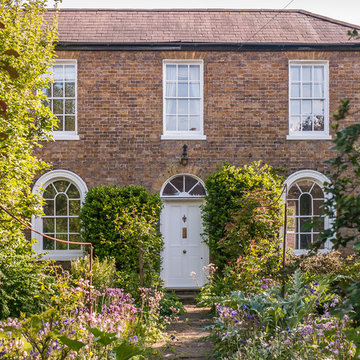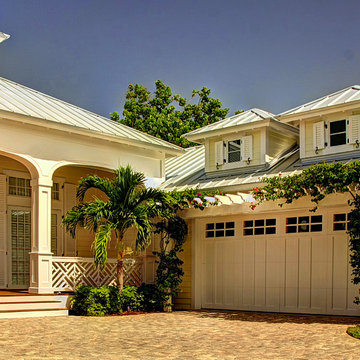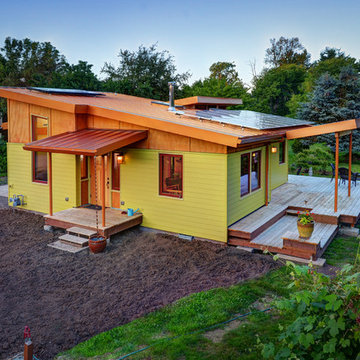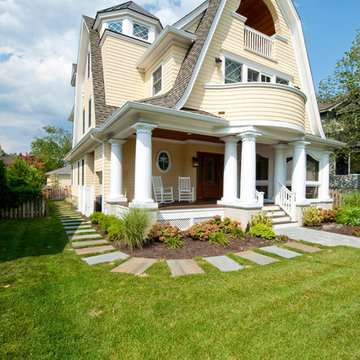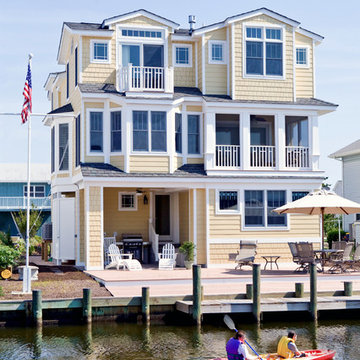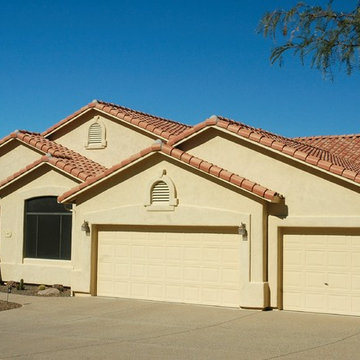Yellow Exterior Design Ideas
Refine by:
Budget
Sort by:Popular Today
1 - 20 of 9,786 photos
Item 1 of 2
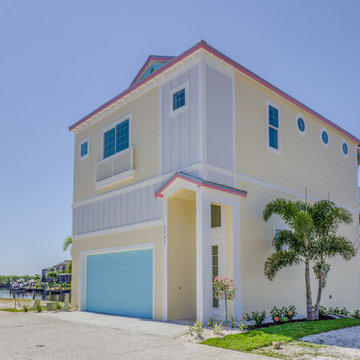
The Funky Fish House is two stories high in the front and three high in the rear.
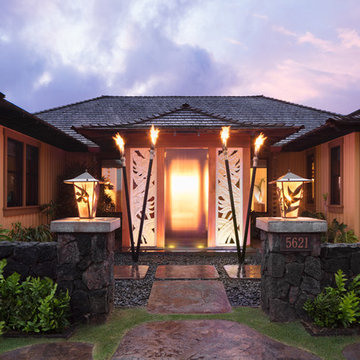
This beautiful tropical home is a mix of traditional plantation and cosmo pacific design. The plantation detailing can be seen in the board and batten walls, shake roofing, and black double hung windows. While the custom tropical light fixtures, stone carved entry panels, wood doors and tiki torches speak to the tropical elegance of the place. At the entrance you are greeted by a floral motif hand carved in Indonesia on white stone panels and a clear glass water wall falling into a splash bowl. The golden yellow of the exterior and the warm reds of the natural hardwood trim is a taste of the design for the whole home which is a mix of warm cozy spaces and tropical luxury.
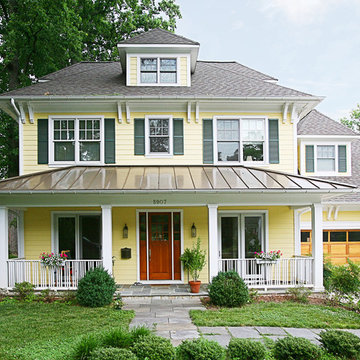
Yellow exterior facade with green shutters, porch, and a wooden door and garage door

This is the rear of the house seen from the dock. The low doors provide access to eht crawl space below the house. The house is in a flood zone so the floor elevations are raised. The railing is Azek. Windows are Pella. The standing seam roof is galvalume. The siding is applied over concrete block structural walls.
Photography by
James Borchuck
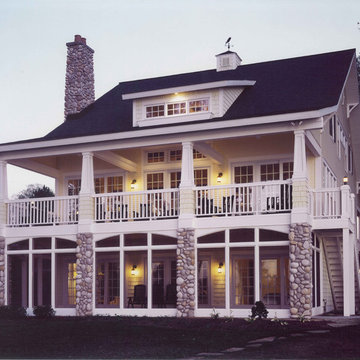
Stoney Pointe offers a year-round getaway. It combines a beach cottage - featuring an expansive porch and view of the beach - with a traditional winter lodge, typified by heavy, cherry-stained beams holding up the ceiling over the kitchen and dining area. The dining room is open to the "gathering" room, where pastel walls trimmed with wide, white woodwork and New Hampshire pine flooring further express the beach feel. A huge stone fireplace is comforting on both winter days and chilly nights year-round. Overlooking the gathering room is a loft, which functions as a game/home entertainment room. Two family bedrooms and a bunk room on the lower walk-out level and a guest bedroom on the upper level contribute to greater privacy for both family and guests. A sun room faces the sunset. A single gabled roof covers both the garage and the two-story porch. The simple box concept is very practical, yielding great returns in terms of square footage and functionality.
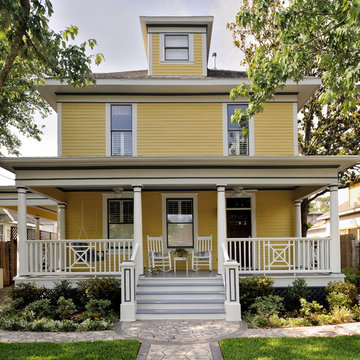
Email me at carla@carlaaston.com to receive access to the list of paint colors for this project. Title your email "Heights Project Paint Colors" Miro Dvorscak, photographer
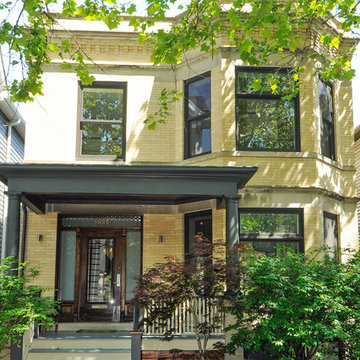
Original brick front facade of house with replacement windows and new front porch columns preserves the integrity of this traditional Chicago street facade.
VHT Studios
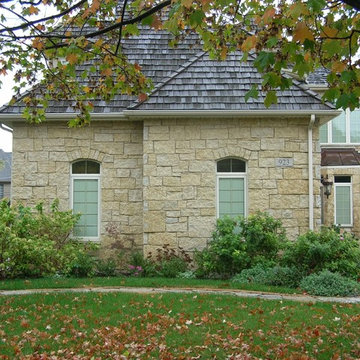
Castle Ridge real thin stone veneer from the Quarry Mill adds a polished look to this residential home. Castle Ridge stones bring a relaxing blend of light tans and mild grays add an earthy tone to your home. The rectangular stones and squared edges will work well for any project.
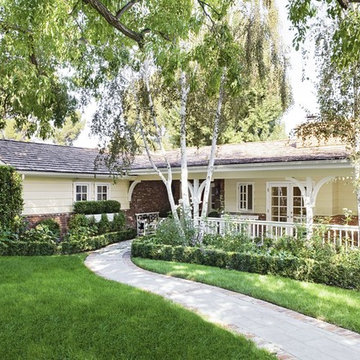
Transitional California Ranch by Nina Petronzio, featuring custom furnishings from her Plush Home collection.
Yellow Exterior Design Ideas
1
