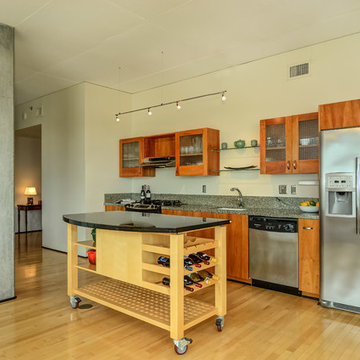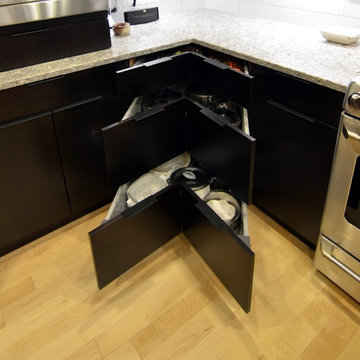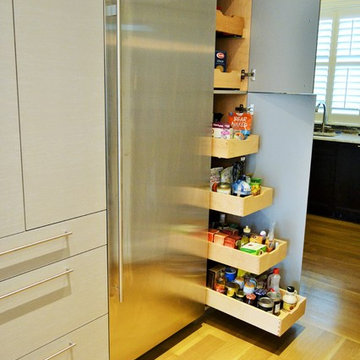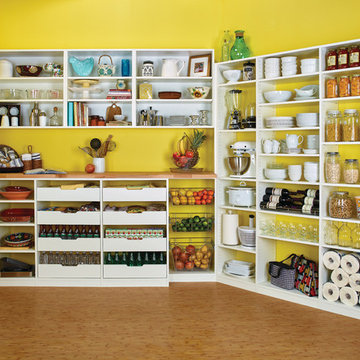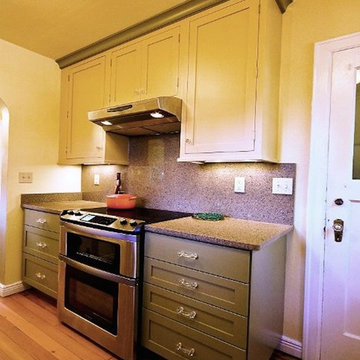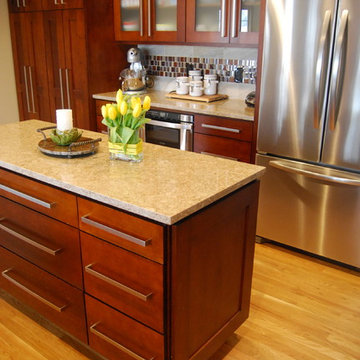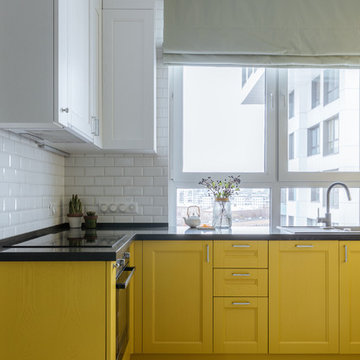Yellow Kitchen with Light Hardwood Floors Design Ideas
Refine by:
Budget
Sort by:Popular Today
141 - 160 of 912 photos
Item 1 of 3
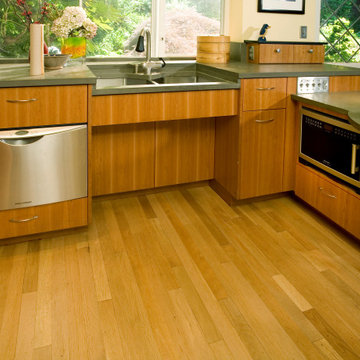
Universal Design Kitchen. The sink is lowered and appliances installed in the lower cabinets for wheelchair accessibility.
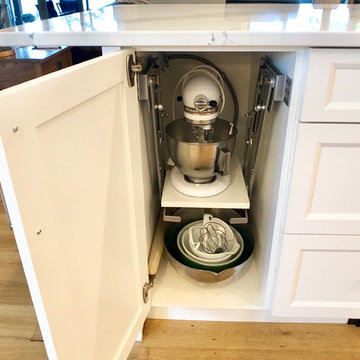
Want quicker access to your mixer, then you need this Richelieu Retractible Shelf Mechanism with soft close. Here it is in the stored position.
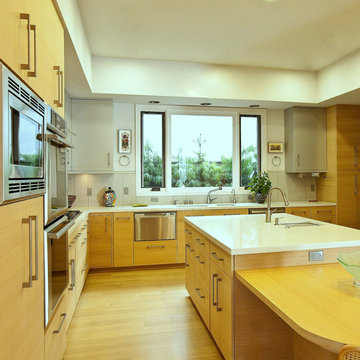
Sleek modern kitchen with two-tone cabinets. The lowers are a warm oak and the uppers are a gray thermofoil. The backsplash is created from large scale porcelain tiles and has a feature pattern behind the stainless hood.
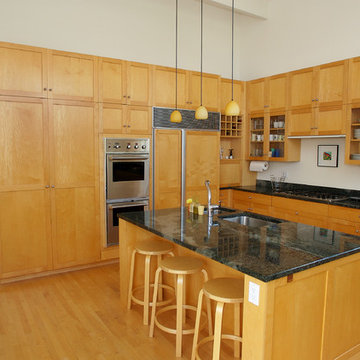
Maple cabinets and granite countertops. Maple floors. Pella windows & doors. Architect Mark McInturff.
Photographer Marc Clery
Boardwalk Builders, Rehoboth Beach, DE
www.boardwalkbuilders.com
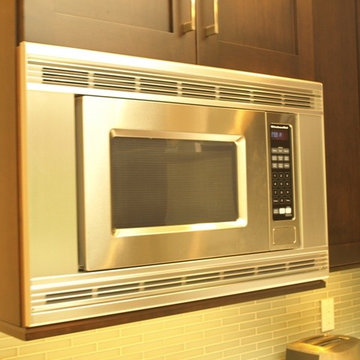
Custom cabinets allow for appliances like this microwave to have a designated space. Finished with a bit of trim, the microwave fits seamlessly into place.
Photography by Bob Gockeler
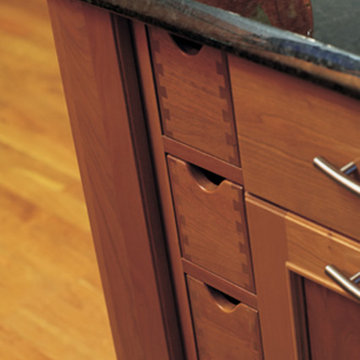
Dura Supreme's Bria Cabinetry is created with a uniquely engineered, full-access construction favored by European designers. This practical and intelligent kitchen design creates cabinetry that performs as beautifully as is looks.
Behind each kitchen cabinet door is a sleek frameless interior (or also known as full-access cabinetry) with more storage capacity than typical, framed cabinetry construction. Beneath every drawer box is a concealed under-mount slide heralded for its incredibly smooth glide and soft-closing feature.
Request a FREE Dura Supreme Brochure Packet:
http://www.durasupreme.com/request-brochure
Find a Dura Supreme Showroom near you today:
http://www.durasupreme.com/dealer-locator

Warm modern bohemian beach house kitchen. Cement countertop island, white marble counters.
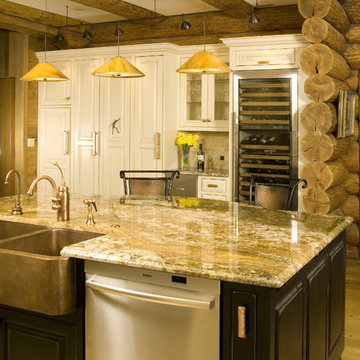
The granite & cabinet combo, the farmer sink, the wine storage - viewers love the ideas provided by this photo! What part of this kitchen is your favorite?
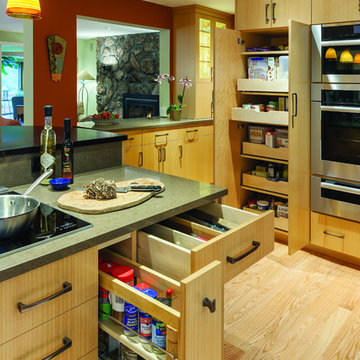
Utensil drawer and spice pullout conveniently placed by the Miele induction cooktop. Pullouts in the pantry http://www.kitchenvisions.com
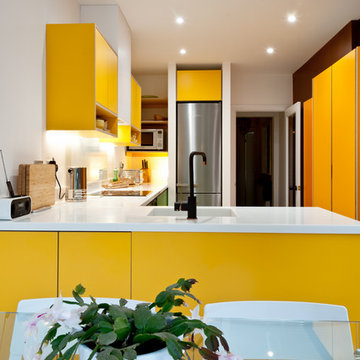
This is a very colourful kitchen in a fairly small space. It is designed to fit all appliances necessary, it even has a dishwasher and washing machine. The worktops are corian and the tap is from the 1810 company.
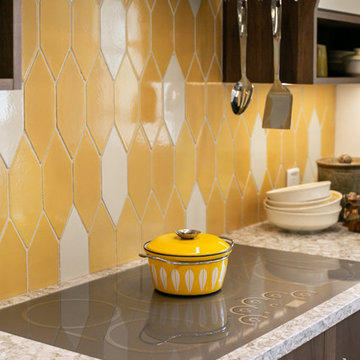
When a client tells us they’re a mid-century collector and long for a kitchen design unlike any other we are only too happy to oblige. This kitchen is saturated in mid-century charm and its custom features make it difficult to pin-point our favorite aspect!
Cabinetry
We had the pleasure of partnering with one of our favorite Denver cabinet shops to make our walnut dreams come true! We were able to include a multitude of custom features in this kitchen including frosted glass doors in the island, open cubbies, a hidden cutting board, and great interior cabinet storage. But what really catapults these kitchen cabinets to the next level is the eye-popping angled wall cabinets with sliding doors, a true throwback to the magic of the mid-century kitchen. Streamline brushed brass cabinetry pulls provided the perfect lux accent against the handsome walnut finish of the slab cabinetry doors.
Tile
Amidst all the warm clean lines of this mid-century kitchen we wanted to add a splash of color and pattern, and a funky backsplash tile did the trick! We utilized a handmade yellow picket tile with a high variation to give us a bit of depth; and incorporated randomly placed white accent tiles for added interest and to compliment the white sliding doors of the angled cabinets, helping to bring all the materials together.
Counter
We utilized a quartz along the counter tops that merged lighter tones with the warm tones of the cabinetry. The custom integrated drain board (in a starburst pattern of course) means they won’t have to clutter their island with a large drying rack. As an added bonus, the cooktop is recessed into the counter, to create an installation flush with the counter surface.
Stair Rail
Not wanting to miss an opportunity to add a touch of geometric fun to this home, we designed a custom steel handrail. The zig-zag design plays well with the angles of the picket tiles and the black finish ties in beautifully with the black metal accents in the kitchen.
Lighting
We removed the original florescent light box from this kitchen and replaced it with clean recessed lights with accents of recessed undercabinet lighting and a terrifically vintage fixture over the island that pulls together the black and brushed brass metal finishes throughout the space.
This kitchen has transformed into a strikingly unique space creating the perfect home for our client’s mid-century treasures.
Yellow Kitchen with Light Hardwood Floors Design Ideas
8

