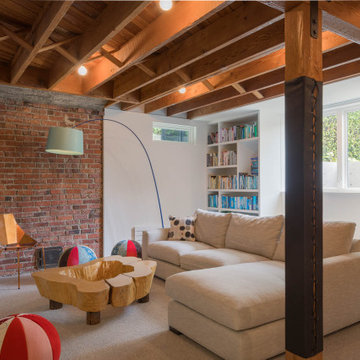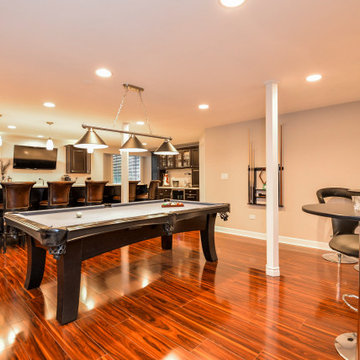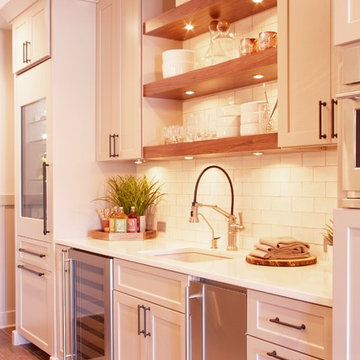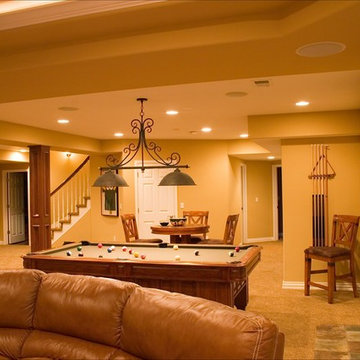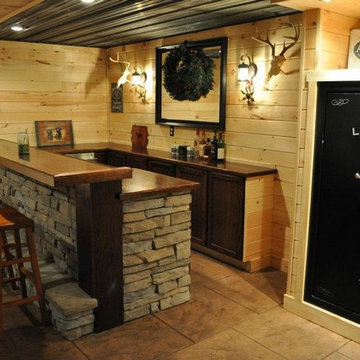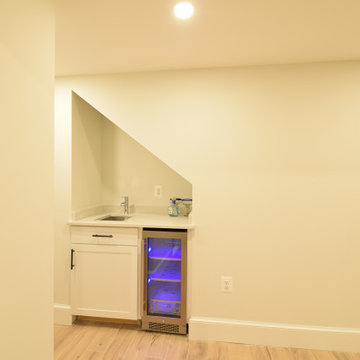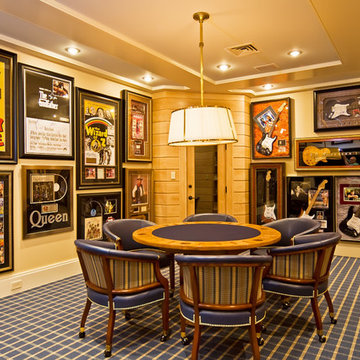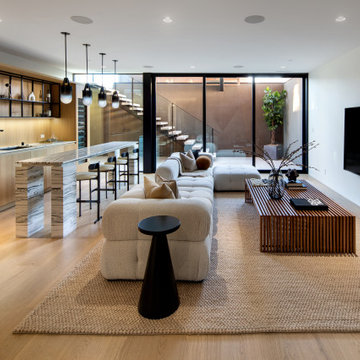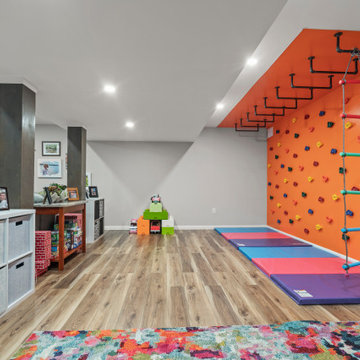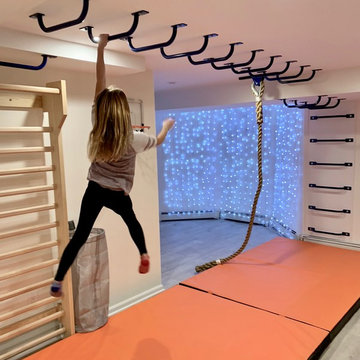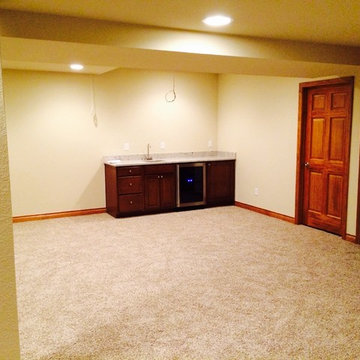Orange, Yellow Basement Design Ideas
Refine by:
Budget
Sort by:Popular Today
1 - 20 of 3,396 photos
Item 1 of 3
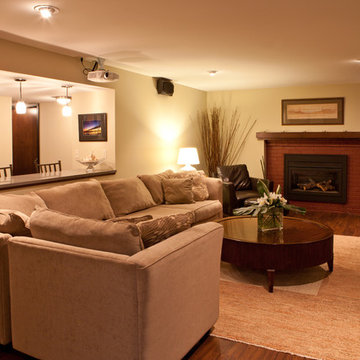
This social couple needed a space to entertain in their classic South Minneapolis home. The White Crane Team transformed their typical Minnesota basement into a beautiful finished lower level. This multi-purpose lower level functions as a family room, home theater, and entertainment area featuring AV components concealed in custom cabinetry, eating counter, and a 3/4 bath. White Crane completed this project using the same quality
fixtures, features, and finishes found in a main floor of the house including a Konecto floating locking floor system, Silestone counter top, and custom clear Alder cabinets. Ebony trim and solid satin nickel hardware contrast the deep brown cabinets and doors. Whether they are
just lounging and watching a flick, or throwing a bash, this space reflects the clients' personal taste and meets the needs of their lifestyle. This project illustrates that remodeling a basement into a finished lower level adds liveable square footage and polish to your home.
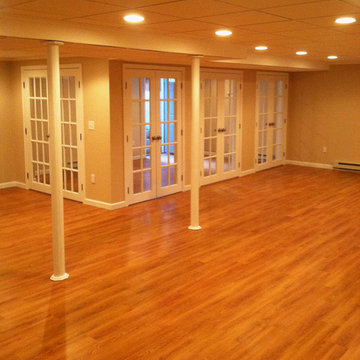
French doors lead into basement family room area. Workout room and Laundry in separate spaces

In this project, Rochman Design Build converted an unfinished basement of a new Ann Arbor home into a stunning home pub and entertaining area, with commercial grade space for the owners' craft brewing passion. The feel is that of a speakeasy as a dark and hidden gem found in prohibition time. The materials include charcoal stained concrete floor, an arched wall veneered with red brick, and an exposed ceiling structure painted black. Bright copper is used as the sparkling gem with a pressed-tin-type ceiling over the bar area, which seats 10, copper bar top and concrete counters. Old style light fixtures with bare Edison bulbs, well placed LED accent lights under the bar top, thick shelves, steel supports and copper rivet connections accent the feel of the 6 active taps old-style pub. Meanwhile, the brewing room is splendidly modern with large scale brewing equipment, commercial ventilation hood, wash down facilities and specialty equipment. A large window allows a full view into the brewing room from the pub sitting area. In addition, the space is large enough to feel cozy enough for 4 around a high-top table or entertain a large gathering of 50. The basement remodel also includes a wine cellar, a guest bathroom and a room that can be used either as guest room or game room, and a storage area.
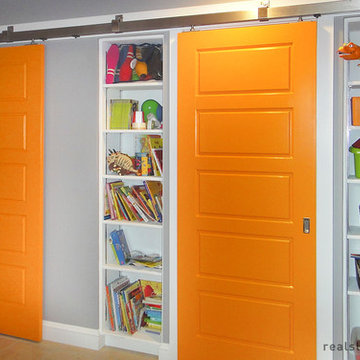
These orange barn doors were create for a kids' playroom with modern stainless steel sliding hardware. The hardware used for this project was the Stainless Box Rail. The builders that were contracted for this project stated, "We used the stainless box rail in this basement remodel to segregate off a bathroom and a laundry room from the kids playroom space, showing that the sliding door hardware can not only be used in the 'traditional', elegant setting, but in a 'fun', modern application as well. The doors 'slid' over the built-in shelves on either side of the laundry room door."
Orange, Yellow Basement Design Ideas
1

