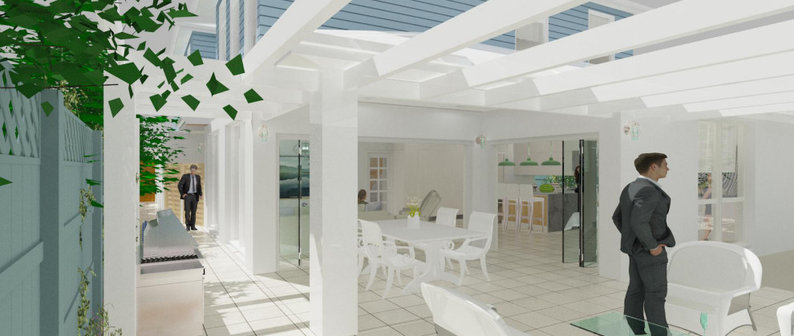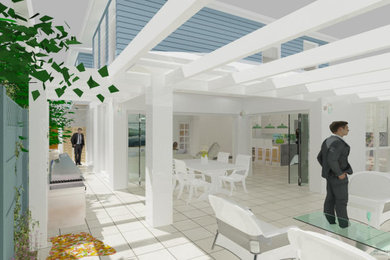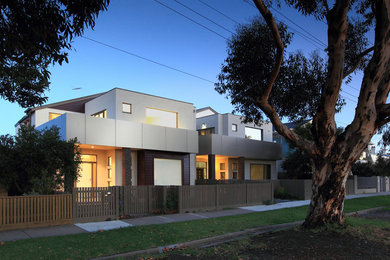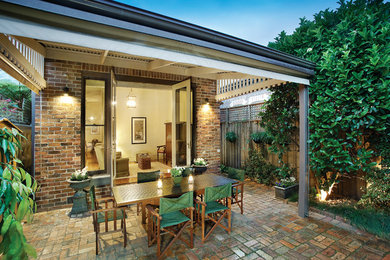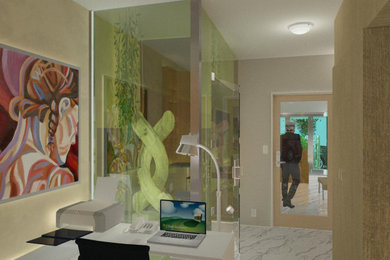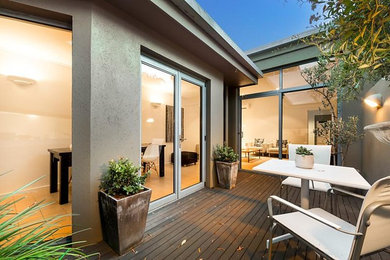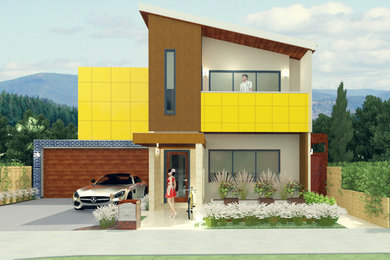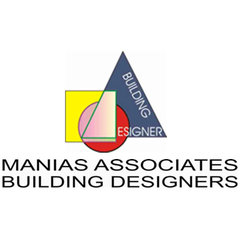
About Us
A Design focused practice based on individual personalized service.
We provided design services for Planning Applications and Building Permits applications, including Interiors & Landscaping design - the breakup of the design process is generally in four stages
1. Sketch Design -Brief Compilation, Schematic Design, Conceptual Design, Space Planning, 3D Volume Models.
2. Design Development (Town Planning Drawings [Depending on Locality] - Town planning statement and selection of town planning consultant selection ) Space Detail Design - 3D Renderings - Interior Elevations, Fittings & Fixtures Selection.)
3. Working Drawings(Depending on Locality), Specifications, Building Permits Drawings, Building Details & All Consultants Selection.
4. Contract Administration (Always offered under a separate arrangement, never as part of the first 3 services)
Services Provided
3D Rendering, Building Design, Custom Home, Drafting, Energy-Efficient Homes, Floor Plans, Home Additions, Home Renovating, House Plans, Modular Home Additions, Modular Home Construction, Pantry Design, Pool House Design & Construction, Site Planning, Staircase Design, Sustainable Design, Tiny House Construction, Custom Homes, Home Renovation
Areas Served
All areas using Skype, Zoom et
Awards
Best of HOUZZ for design -2015, 2016,2017 - Best of Houzz for service 2017
Professional Information
Registration - RBP - Victoria Registered Building Professional (RBP)
Category
Back to Navigation
Business Details
Business Name
Manias Associates Building Designers
Phone Number
+61 417 567 123
Address
Carlton North, Victoria 3054
Australia
Typical Job Cost
AUD $100,000.00 - $4,000,000.00
Generally, a fixed price based on an estimation of Area and Budget
Followers
Back to Navigation
Credentials
Back to Navigation
17 Ideabooks
Contact Manias Associates Building Designers
