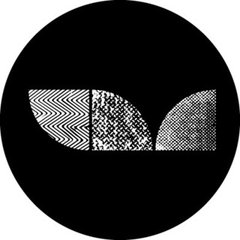
About Us
Services Provided
Accessible Design, Architectural Design, Architectural Drawings, Building Design, Custom Home, Energy-Efficient Homes, Green Building, House Plans, Project Management, Sustainable Design, Architects
Areas Served
Wanaka, Queenstown-Lakes District, Central Otago
Awards
NZIA Practice NZRAB Registered practice Registered Architects (Beth Chaney & Chris Norman) Homestar Practitioner (Beth Chaney) Homestar Assessor (Beth Chaney)
Professional Information
Beth Chaney Principal. BArch (Hons). Beth is a Registered Architect with over 10 years experience in leading New Zealand architectural practices. She is a qualified Homestar Practitioner and Homestar Assessor, and has practiced architecture in Wanaka since 2014. Chris Norman Principal BBSc, BArch (Hons). Chris is a Registered Architect with vast experience across a range of environments and communities throughout New Zealand, Canada and the UK. He gives back to the local and architectural communities in his roles as Chairperson of both the NZIA Southern Branch and the Wanaka Urban Design Panel. Chris has practiced architecture in Wanaka since 2003, gaining valuable local knowledge and establishing trusted building industry networks.
Business Details
Business Name
Chaney & Norman Architects
Phone Number
03 443 8060
Website
Address
19 Reece Crescent
Wanaka
9305
New Zealand
Typical Job Cost
$700,000 - $2 million
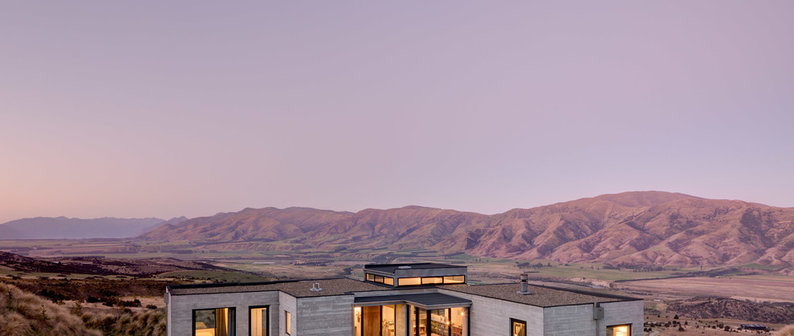
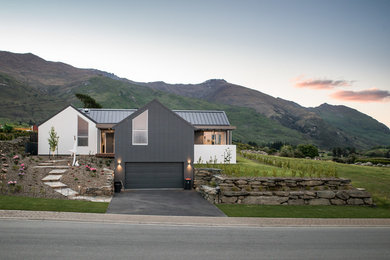
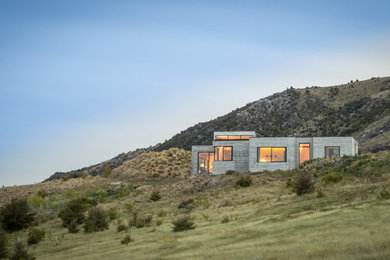
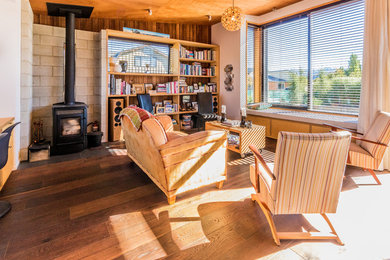
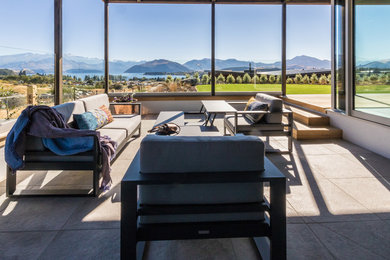
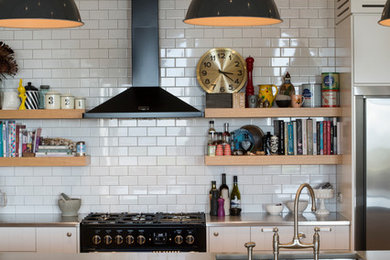
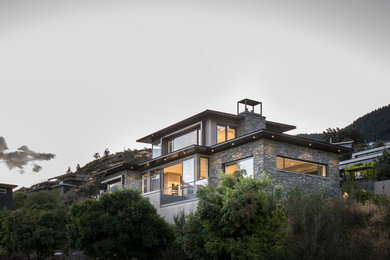
1 Comment