
About Us
Services Provided
Accessible Design, Architectural Design, Architectural Drawings, Bathroom Design, Building Design, Energy-Efficient Homes, Modular Home Construction, New Home Construction, Sustainable Design, Home Extensions
Areas Served
christchurch, Auckland, Wellington City
Awards
ARCHITIZER - Special mention TRENDS INTERNATIONAL DESIGN AWARDS 2019 WINNER WELLINGTON CIVIC TRUST AWARDS 2019 RUNNER UP WAN Best MMC Project Award 2017 FINALIST CLA 2017 WINNER TIDA 2015 FINALIST NZIA Canterbury Branch Pavilion 2012 - 2nd PRICE Sustainable unit 2006 – 3RD PRICE
Professional Information
Member of NZIA Member of NZGBC Member of PrefabNZ Member of OAPPC, Italian Institute of Architects of Rome
Business Details
Business Name
MCAS - Max Capocaccia Architecture Studio
Phone Number
03 384 9469
Website
Address
10 Tidal View
Ferrymead
Christchurch
8023
New Zealand
Typical Job Cost
$500,000 - $10 million
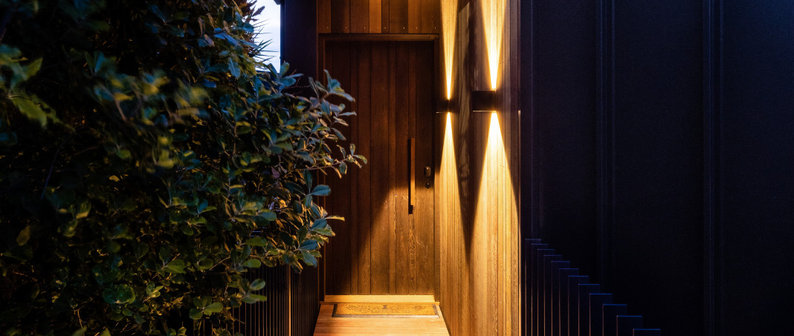
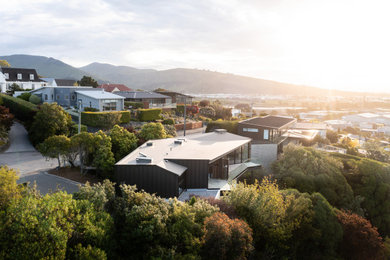
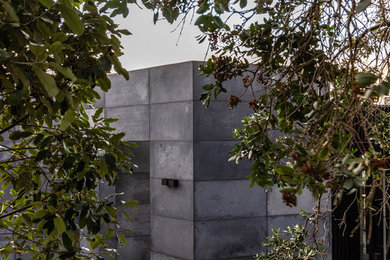
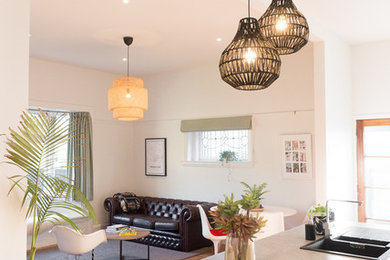
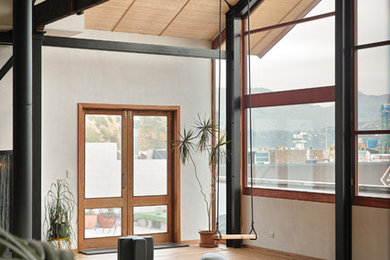
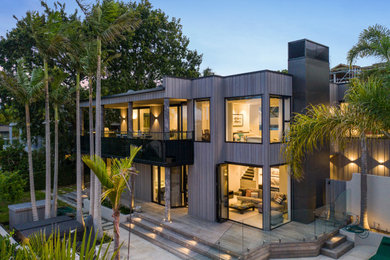
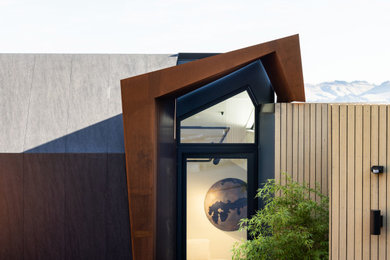









2 Comments