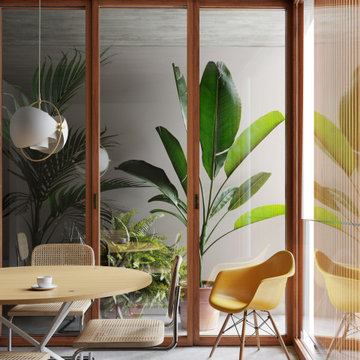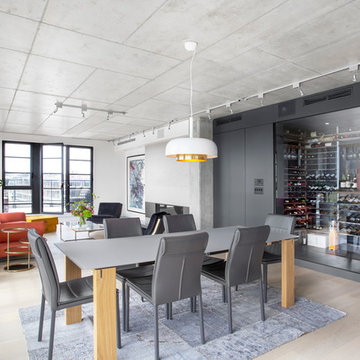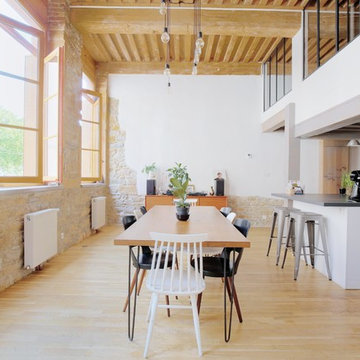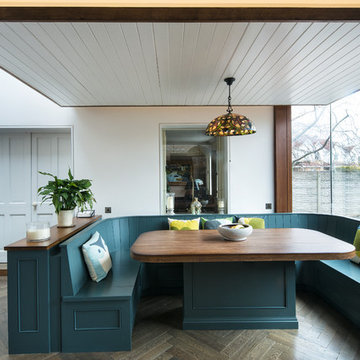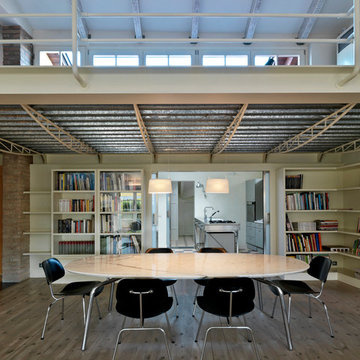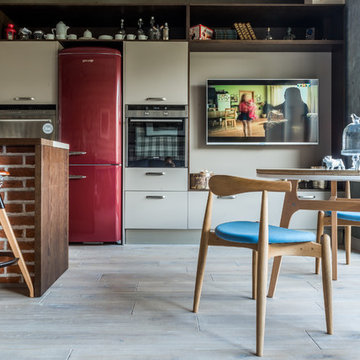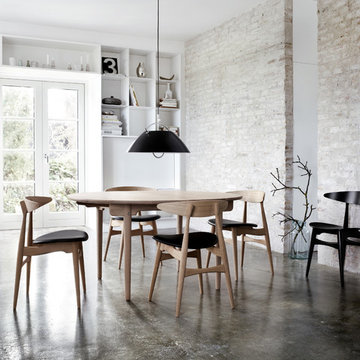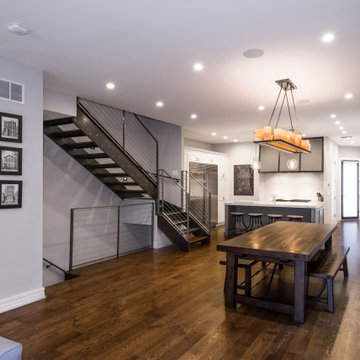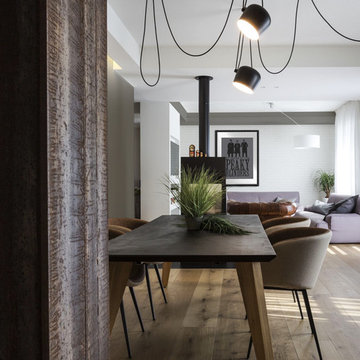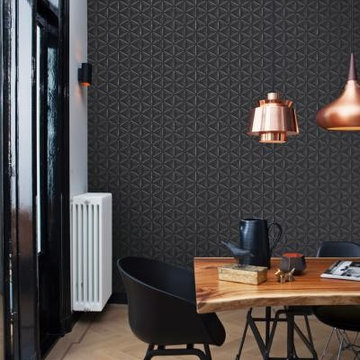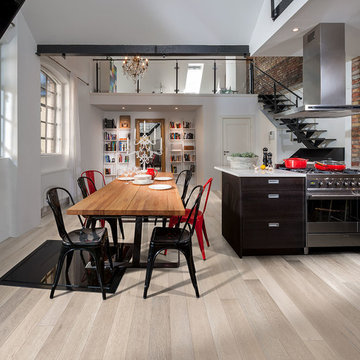Industrial Dining Room Design Ideas
Sort by:Popular Today
21 - 40 of 11,523 photos
Find the right local pro for your project
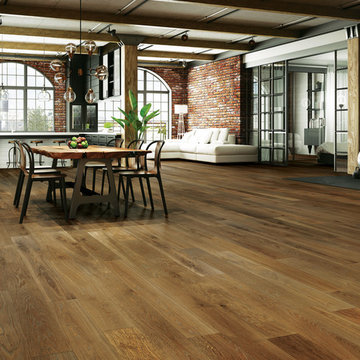
Discover Lauzon's Faktory hardwood flooring from the Urban Loft Series in this magnificent condo. A perfect industrial loft style open space including living room, dining room, home gym and kitchen with magnificent windows. This magnific White Oak flooring enhance this decor with its marvelous natural color, along with its wire brushed texture and its character look.
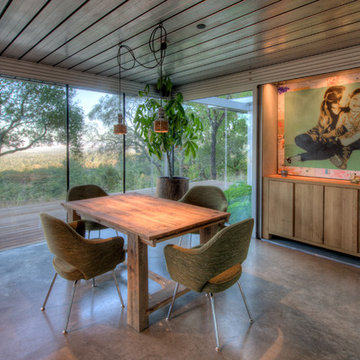
Tastefully designed with modern furniture and custom artwork, this multipurpose guest house is comfortable and functional.
Built by Canyon Construction.
Designed by Taalman Koch Architecture.
Photographed by Treve Johnson.

Colors of the dining room are black, silver, yellow, tan. A long narrow table allowed for 8 seats since entertaining is important for this client. Adding a farmhouse relaxed chair added in more of a relaxed, fun detail & style to the space.
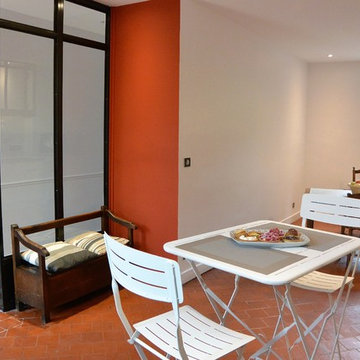
Rénovation cuisine rustique/indus Loiret 45, Orléans. Les propriétaires en avaient assez de leur cuisine sombre, datée et pas pratique du tout! Ils voulaient une cuisine fonctionnelle, avec du caractère, garder une crédence carrelée et transformer leur buffet de famille en îlot central pour des apéritifs entre amis conviviaux. Nous sommes partis sur un mélange de deux styles à savoir l'industriel et le rustique. Pour apporter de la lumière et de la modernité, nous avons ouvert le mur qui séparait l'entrée de la cuisine et créer une verrière type atelier. Nous avons conservé les tomettes et le carrelage ancien. La nouvelle cuisine a gagné en plan de travail et le choix du zellige crème de chez Emery§Cie apporte de la luminosité et une impression d'espace qu'il n'y avait pas du tout avant. Enfin, pour garder une cohérence, apporter du caractère à l'ensemble et cacher la hotte, une verrière haute a été créée au dessus des meubles bas de cuisine. Décoration en cours
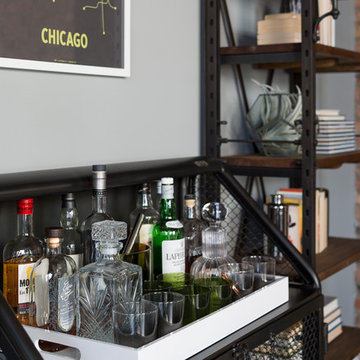
Jacob Hand;
Our client purchased a true Chicago loft in one of the city’s best locations and wanted to upgrade his developer-grade finishes and post-collegiate furniture. We stained the floors, installed concrete backsplash tile to the rafters and tailored his furnishings & fixtures to look as dapper as he does.
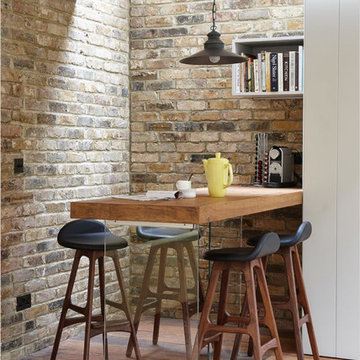
With this semi detached house in North London we aimed to increase the existing floor area of a previous extension that was built in the 80's. We introduced as much daylight as we could and opened up the space by removing an internal courtyard. We also increased the ceiling height where we could. We worked with our clients with the internal finishes allowing them to explore materials themselves. Together we put together a great space full of personality, light and space.
Jake Fitzjones Photography
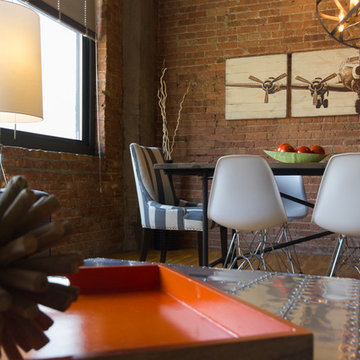
Lighting, artwork and accessories really help complete a space. Here, a sphere made of driftwood sits atop a orange lacquered serving tray.
Industrial Dining Room Design Ideas
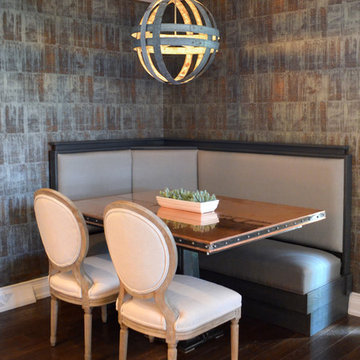
Industrial farmhouse style kitchen, upholstered banquette, custom copper table, industrial pendant, cork wall covering
2
