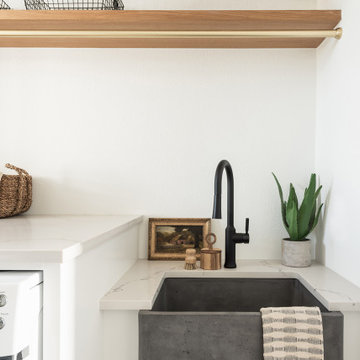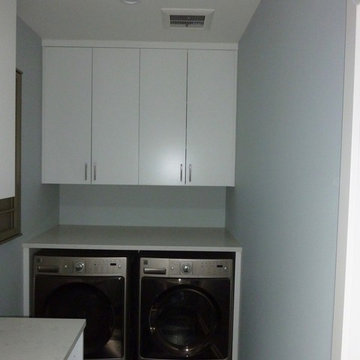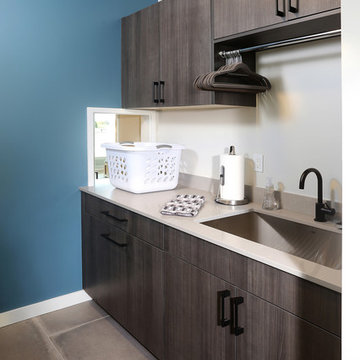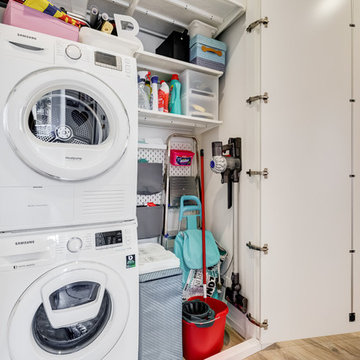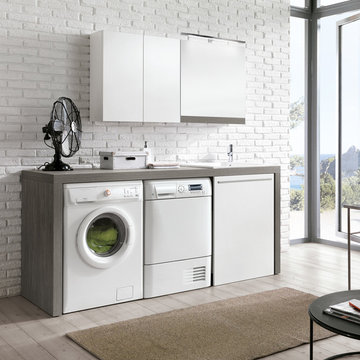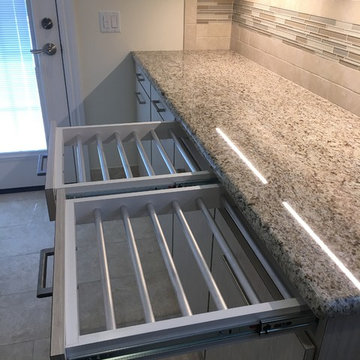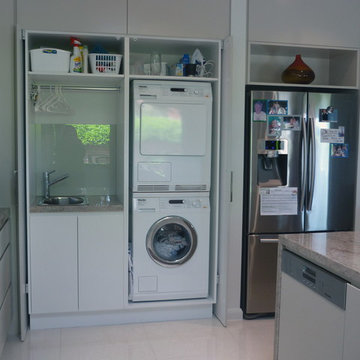Modern Laundry Room Design Ideas
Refine by:
Budget
Sort by:Popular Today
21 - 40 of 13,790 photos

This 3 storey mid-terrace townhouse on the Harringay Ladder was in desperate need for some modernisation and general recuperation, having not been altered for several decades.
We were appointed to reconfigure and completely overhaul the outrigger over two floors which included new kitchen/dining and replacement conservatory to the ground with bathroom, bedroom & en-suite to the floor above.
Like all our projects we considered a variety of layouts and paid close attention to the form of the new extension to replace the uPVC conservatory to the rear garden. Conceived as a garden room, this space needed to be flexible forming an extension to the kitchen, containing utilities, storage and a nursery for plants but a space that could be closed off with when required, which led to discrete glazed pocket sliding doors to retain natural light.
We made the most of the north-facing orientation by adopting a butterfly roof form, typical to the London terrace, and introduced high-level clerestory windows, reaching up like wings to bring in morning and evening sunlight. An entirely bespoke glazed roof, double glazed panels supported by exposed Douglas fir rafters, provides an abundance of light at the end of the spacial sequence, a threshold space between the kitchen and the garden.
The orientation also meant it was essential to enhance the thermal performance of the un-insulated and damp masonry structure so we introduced insulation to the roof, floor and walls, installed passive ventilation which increased the efficiency of the external envelope.
A predominantly timber-based material palette of ash veneered plywood, for the garden room walls and new cabinets throughout, douglas fir doors and windows and structure, and an oak engineered floor all contribute towards creating a warm and characterful space.
Find the right local pro for your project
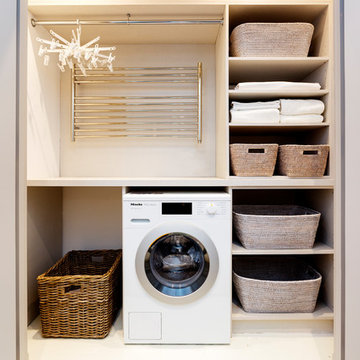
The natural oak finish combined with the matte black handles create a fresh and contemporary finish on this bar. Antique mirror back panels adds a twist of timeless design to the piece as well. The natural oak is continued through out the house seamlessly linking each room and creating a natural flow. Modern wall paneling has also been used in the master and children’s bedroom to add extra depth to the design. Whilst back lite shelving in the master en-suite creates a more elegant and relaxing finish to the space.
Interior design by Margie Rose.

This Cole Valley home is transformed through the integration of a skylight shaft that brings natural light to both stories and nearly all living space within the home. The ingenious design creates a dramatic shift in volume for this modern, two-story rear addition, completed in only four months. In appreciation of the home’s original Victorian bones, great care was taken to restore the architectural details of the front façade.
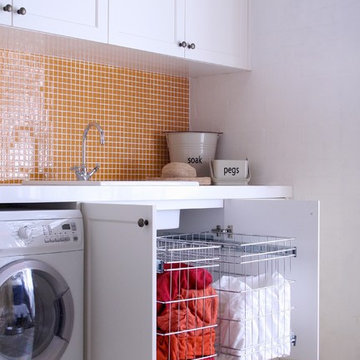
Maximise space and increase functionality with individual pull out wire baskets in your laundry. Australian owned and designed, our products are made from stainless steel wire which is perfect for continually damp areas. Perfect for new and existing cabinets of just about any size. Wide range available and professional expert advice to help you choose what is best for you. Lifetime warranty against rust and on the functioning of slides and mechanisms. Easy to install and DIY friendly too.
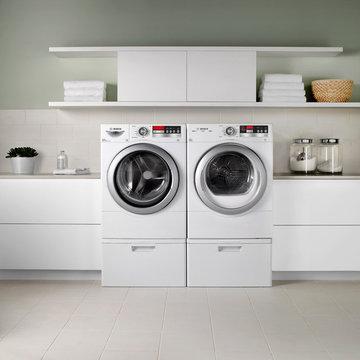
The 800 Series Washer & Dryer are One of the Few ENERGY STAR® Qualified 24" Pairs Offering Quality, Water Protection & Design.
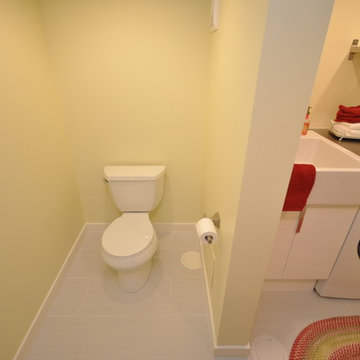
This space was a complete transformation. From an over sized, poorly functioning two piece bathroom, to a beautifully designed laundry room.
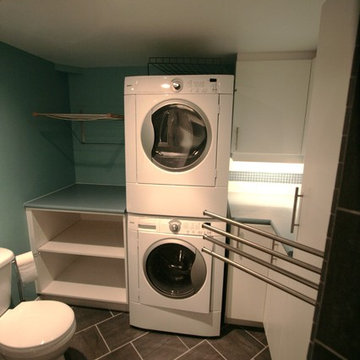
This laundry room moonlights as a full bath for guests. Lots of space for storage & laundry-related tasks

Our client needed a creative way to update and utilize this space. We love how it turned out!
Modern Laundry Room Design Ideas
2
