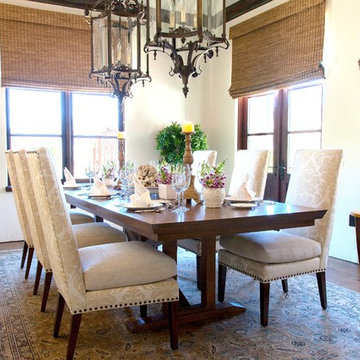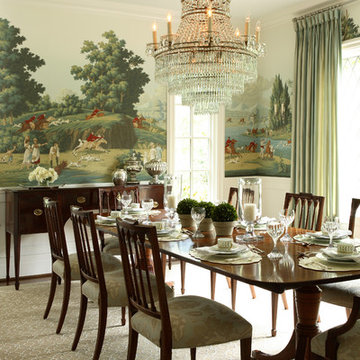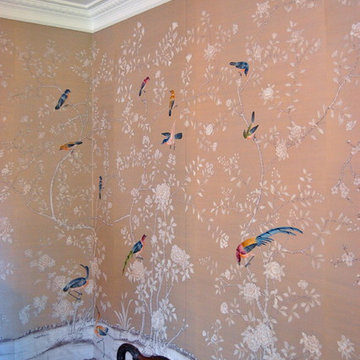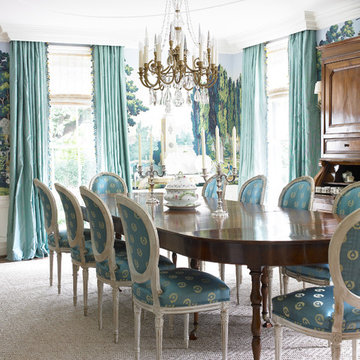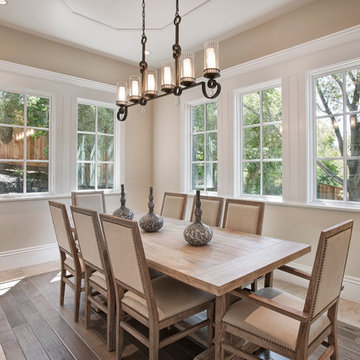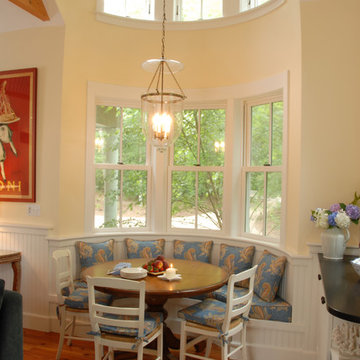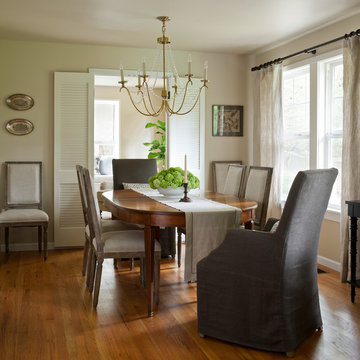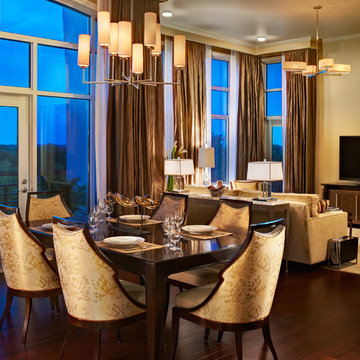Traditional Dining Room Design Ideas
Sort by:Popular Today
121 - 140 of 149,931 photos
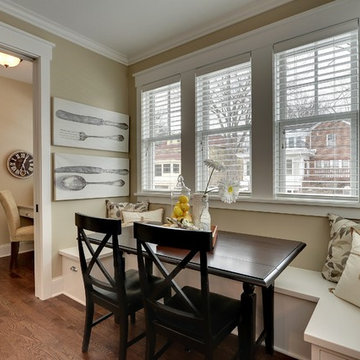
Professionally Staged by Ambience at Home http://ambiance-athome.com/
Professionally Photographed by SpaceCrafting http://spacecrafting.com
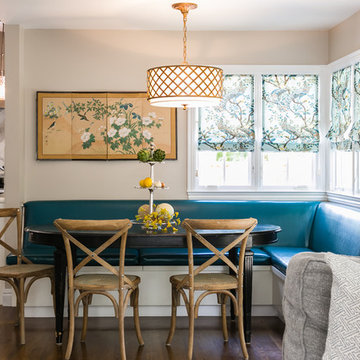
Custom peacock-bue banquette with gorgeous coordinating roman shades.
Interior design by Kress Jack at Home
Catherine Nguyen Photography
Find the right local pro for your project

The walls of this formal dining room have all been paneled and painted a crisp white to set off the stark gray used on the upper part of the walls, above the paneling. Ceilings are coffered and a dramatic large pendant lamp is placed centered in the paneled ceiling. A silk light grey rug sits proud under a 12' wide custom dining table. Reclaimed wood planks from Canada and an industrial steel base harden the soft lines of the room and provide a bit of whimsy. Dining benches sit on one side of the table, and four leather and nail head studded chairs flank the other side. The table comfortably sits a party of 12.
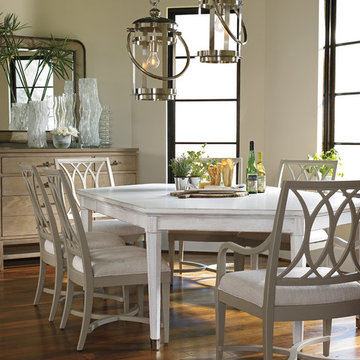
The rustle of sea grass, water lapping under the dock, the sound of birds calling each other over the crystal surface of a lake. These are the sights and sounds that Coastal Living Resort Dining brings to mind. Dining al fresco with family at a secluded lake house or in a glass enclosed sunroom; the feeling is the same – pure pleasure. Enjoying delicious fresh food in a casual yet sophisticated style. Choose club chairs, barstools, and side chairs with woven grasses for texture and fabric upholstery for comfort. Dining tables that are consistently inviting with artistic details that bring the reminder of life on the coast to every meal. Sideboards and buffets have plenty of storage for your serving pieces and dinnerware. A wealth of coastal inspired finishes from which to choose allows you to customize your entertainment and dining area to suit your needs and personality.

The homeowner of this ranch style home in Orange Park Acres wanted the Kitchen Breakfast Nook to become a large informal Dining Room that was an extension of the new Great Room. A new painted limestone effect on the used brick fireplace sets the tone for a lighter, more open and airy space. Using a bench for part of the seating helps to eliminate crowding and give a place for the grandkids to sit that can handle sticky hands. Custom designed dining chairs in a heavy duty velvet add to the luxurious feeling of the room and can be used in the adjacent Great Room for additional seating. A heavy dark iron chandelier was replaced with the lovely fixture that was hanging in another room; it's pale tones perfect for the new scheme. The window seat cushions were updated in a serviceable ostrich print taupe vinyl enhanced by rich cut velvet brocade and metallic woven pillows, making it a perfect place to sit and enjoy the outdoors. Photo by Anthony Gomez.
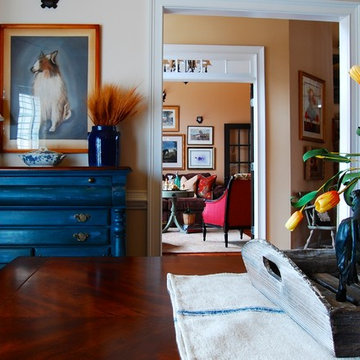
Photo: Corynne Pless © 2013 Houzz
Read the Houzz article about this home: http://www.houzz.com/ideabooks/8077146/list/My-Houzz--French-Country-Meets-Southern-Farmhouse-Style-in-Georgia
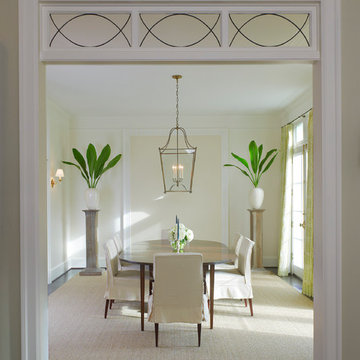
Photographer: Anice Hoachlander from Hoachlander Davis Photography, LLC
Principal Designer: Anthony "Ankie" Barnes, AIA, LEED AP

Photography by Linda Oyama Bryan. http://pickellbuilders.com. Oval Shaped Dining Room with Complex Arched Opening on Curved Wall, white painted Maple Butler's Pantry cabinetry and wood countertop, and blue lagos limestone flooring laid in a four piece pattern.
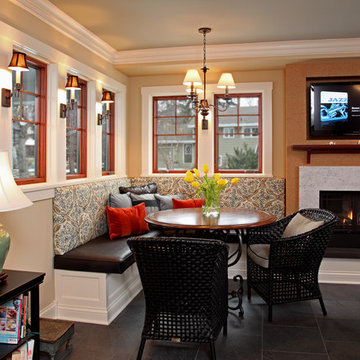
Project by Home Tailors Building & Remodeling
in collaboration with M. Valdes Architects and Vivid Interiors
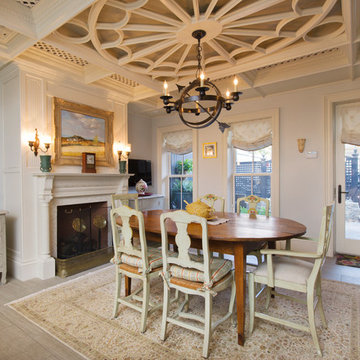
A repurposed skylight sets the stage for the new kitchen eating area. Complete reconstruction of the entire space including a new gas fireplace with antique salvaged mantle, custom coffered ceiling and built ins flanking fireplace
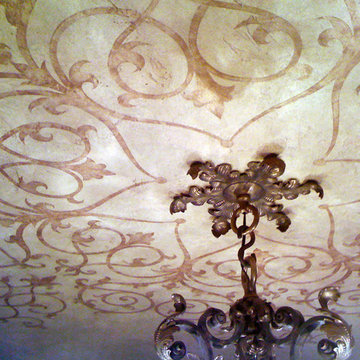
Hand painted, antiqued, decorative ornament on aged finish adorns this beautiful dining room ceiling.
Design by: D. Ward Designs
Art by: D. Ward Designs
Photo by: D. Ward Designs
Traditional Dining Room Design Ideas
7
