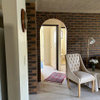Where to splurge and where to save in our kitchen?
9 years ago
last modified: 9 years ago
Featured Answer
Sort by:Oldest
Comments (12)
Related Discussions
Kitchen Trends 2016/2017 – The Latest Kitchen Talk
Comments (1)The all black kitchen looks scary as. Maybe because there's no lightness in there at all....See MoreI need to do renos - where do I start?
Comments (2)Hi Octoberaudrey, we would love to help you solve your dielmma. Contact us and we can help develop a brief for you that will achieve your goals. :)...See MoreWhere are your 14 shopping trolleys being stored?
Comments (0)A Blum study found that we hold on average 250kg or equivalent to 14 shopping trolleys worth of goods in our kitchens. Maybe that is why 67% of participants in a Blum survey said they wanted more storage and organisation in their kitchens. Experience fit-for-purpose storage solutions in well-equipped Blum showrooms – Auckland or Christchurch....See MoreOverwhelmed: I don't even know who to hire - Where to start?
Comments (1)Help? Anyone?...See More- 9 years ago
- 9 years ago
- 9 years ago
- 9 years agolast modified: 9 years agocurious4doors thanked John James O'Brien | Inspired Living, by design
- 9 years ago



Vicki Denson