TCs front entry
8 years ago
last modified: 6 years ago
Featured Answer
Sort by:Oldest
Comments (6)
- 8 years ago
Related Discussions
front entrance redo!!!
Comments (5)Thanks for the extra pics. Still thinking along the same line. Trim the bushes by the sidewalk to make the sidewalk more visible and accessible. If you can, replace the package with new door with clear glass or no glass and new sidelights or none. Put in a courtyard that comes out to the white wall with whatever works for you. Pavers, pavers and gravel, low decking, concrete, tile, brick. Anything. Add bench , chairs , mini trees in pots flowers. Make it welcoming. Could even add a trellis over the area. Deck could be made smaller and planting beds put in under Windows for small shrubs or flowers. Grass in the area between the ac unit and the driveway. Add a walk way from drive to the deck in material that works withe the rest. I would add pictures but don't know how....See MoreNeed help with garden which is on west side with entry to the plot fro
Comments (1)I have not heard anything bad about having doors that open from any direction of the house and as you have not confirmed which country you live in I can not even predict where the worst of the winds would come from. I live in NZ and my front door faces North West. Where I live that is the worst / strongest winds that we have so the only negative for me is on a story day I might be blown down the steps or the rain might soak me as I try to unlock the door. I have simply eliminated what I can by adding a glass roof above my front deck. My back door faces south east and again the weather was and is the only problem so I enclosed this area with a porch which allows me to have the door open most days, almost all year round. NZ's bad weather comes from the south and the sun is in the North. If you are also in a similar location / southern hemisphere then your plan shows me your house is perfectly positioned for the best of the sun. I think you have absolutely nothing to worry about. Don't listen to negative comments make the most of what you have and if you need to make small adjustments for wind, rain or too much sun. ENJOY YOURSELF AND YOUR NEW HOME....See MoreHelp us with our Exterior Front Entry!
Comments (4)Hi Rachael, Your asymmetrical house form is a very strong visual element and sits very well in this bold and rugged landscape. On the other side of the house from the entry door, the windows and doors are grouped and aligned to create a secondary relationship between them, which pleases the eye and works within the strong form. On the side with the entrance door, this doesn't happen. The scattered size and positioning of the woodstore, windows and doors do not work together to lead the eye to any particular place, nor do they relate to the form of the house. As a starting point, something to draw the eye to the entrance to invite people in will create a secondary focus. Because the house is a very strong form, you want to work with it or complement it, not try to create something that tries to outdo it. You also want something large enough to provide shelter both to keep people from the weather and to make it seem visually welcoming. You have a few materials already in this building, timber and stone, that you can use that will provide a contrast to the corrugate wall but will also make connections with the other parts of the building, and make the shelter become part of the whole rather than look like an afterthought. I would look at creating a porch form with enough visual strength to draw the eye and also try to tie in a few other elements to reduce the scattered look....See MoreFront Entrance Window Help - 1970s Townhouse
Comments (0)I have a 1970s townhouse that we are wanting to modernise - especially our front entrance. We are trying to decide what to replace our front window which is yellow old fashioned glass with. We have a private front garden so no one can see in from the road however not sure if we should still have some privacy glass given it’s beside our front door. Our options are an obscure glass such as cathedral design or to put clear glass in and do an interior window covering such as a blind if we find we do want some privacy at a later date. Just not sure what would look best from the outside. Any suggestions would be welcomed!...See More- 8 years agolast modified: 8 years ago
- 8 years ago
- 8 years ago
- 8 years ago
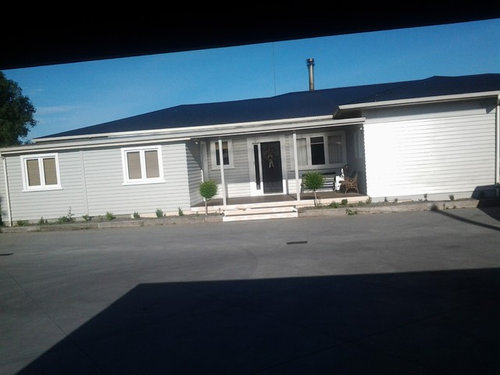
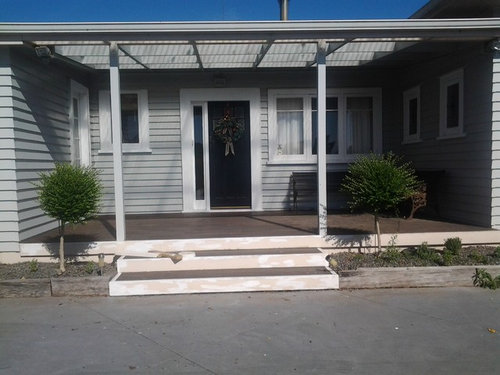
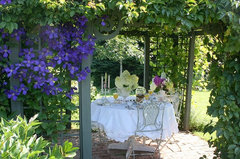
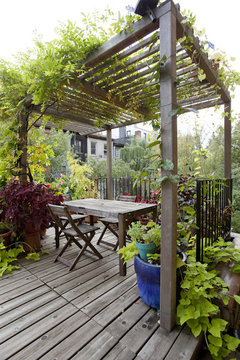
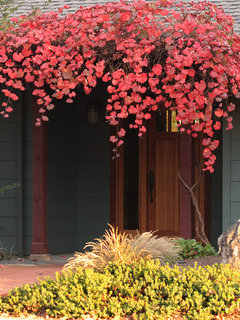
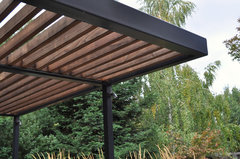
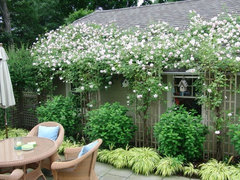
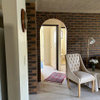
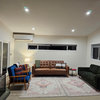
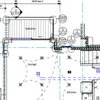
havingfun