Renovated Kitchen in 1980's Perth House
L
8 years ago
Featured Answer
Sort by:Oldest
Comments (33)
K T
8 years agoL
8 years agocloudpants
8 years agoclikmania
8 years agoLouieT
8 years agoSchweigen Home Appliances
8 years agoL
8 years agoj450n74y
8 years agowuff
8 years agoPaula
8 years agohow2girl
8 years agoRenovating Made Easy
8 years agoShari
8 years agoLeela
8 years agoTracey Mullen
8 years agoElyse
8 years agoL
8 years agoDebbie Fisher
8 years agoastrogirl
8 years agoUser
8 years agoUser
8 years agoGioenne Rapisarda
7 years agoUser
7 years agoAmerex Renovations
7 years agoKatrina Okoronkwo
7 years agoJack Jones
7 years agoL
7 years agolesley
6 years agoNicole Baker
6 years agoL
6 years agoNicole Baker
6 years agoL
6 years ago
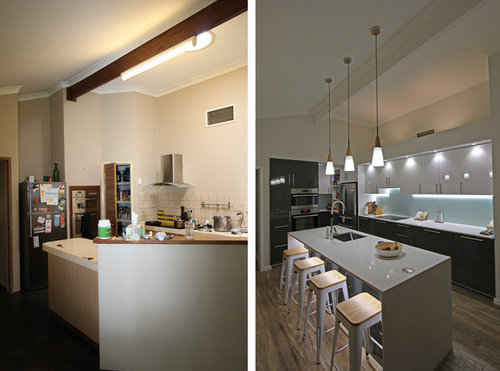



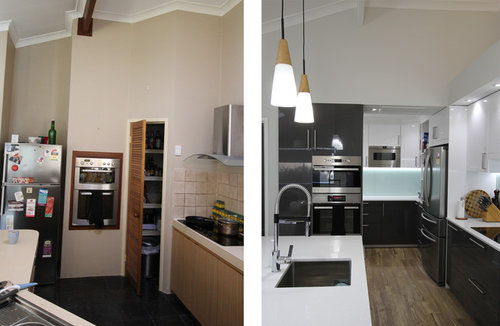
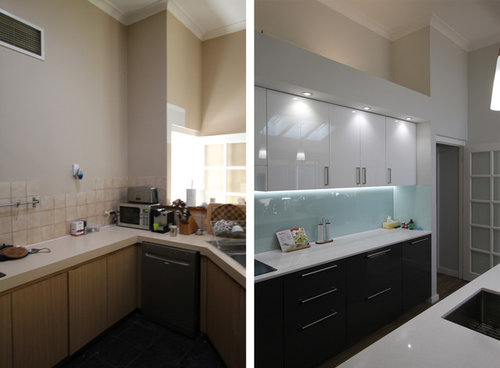
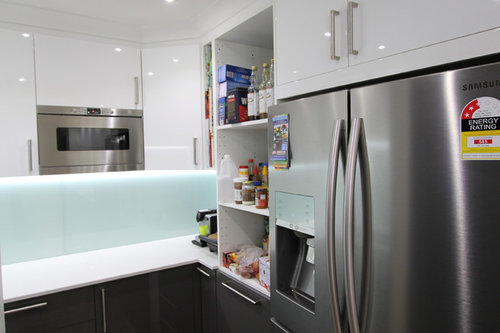
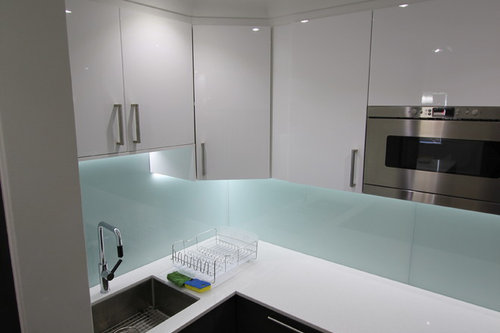




Dion Seminara Architecture