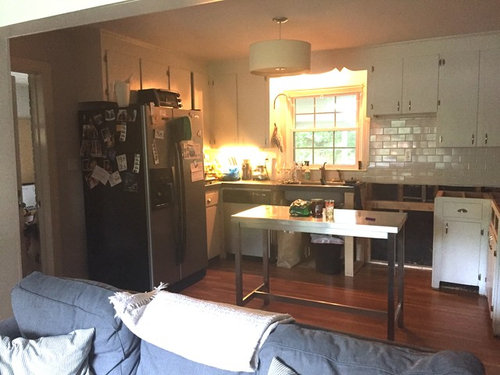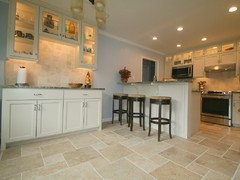Unexpected Kitchen Remodel - Design advice?
ssabb
6 years ago
last modified: 6 years ago
Featured Answer
Sort by:Oldest
Comments (8)
ssabb
6 years agoRelated Discussions
Need help with kitchen cabinet
Comments (15)[houzz=] Here is another that uses the corner well. This also will help offset the lack of symmetry on the range wall as well. Your cabinet maker would need to work out all the measurements. The base drawers to the right of the range may need to be reduced in size to be the same as the ones on the left, which will also help balance the wall. This tall unit to the left of the range will help to balance the large pantry on the right. Where the below picture does not show it, you would have room to place a small matching wall cabinet to the left of the corner tower to balance and to balance out the space between the window. Then you can still have some type of unit to the left of the sink with the appliance garage, but it would not need to be quite as wide and would give some space next to the sink. Look at this more and see what you think. There are some very unique features to your plan. A very high level of customization and much thought has gone into it. It is going to be beautiful. Would love to see the final plan and pictures of the final product. Let me know if you want us to look further....See More"Color advice"
Comments (8)I love the color you have on the wall by the patio doors. I'd go with that all over if you want the space to feel warm. Or, if you want the rooms to feel cooler, you may want to go with sky blue or a calm green. The right shade of green brings in your outdoor plants, which looks very nice when you are looking out through the windows. Your flooring would look fine with any of these choices. Grey is another color to consider. I personally do not like it, yet is is quite popular now, especially with contemporary interiors....See MoreCountertop conundrums
Comments (36)~$400 including expedited shipping. My GC just had his regular countertop guy do them, which wasn't great.... he had trouble making clean cuts. If I were going to do it again I would have pressed for someone with expertise to cut them. You can see in the image that the facing is not made of the stone peak, because too much was broken during the cutting to make the mitered edge. I'm a little bummed, but mostly pleased with the surface (which is the important part) thus far....See MorePlease Help!! How can I arrange/design this small living space?
Comments (13)Try this. Hang the television to the right of the wood stove on the wall opposite the french doors. Use the wall with the high windows for a looong sofa and add two chairs across / angled slightly - low back so you can look over one to television. use console / sofa table on entry /bed door wall just past where entry door opens so you have a lay down surface. Forget glass, it isn't for this era and won't make it feel bigger. Paint ALL french doors inside and out and small windows and entry door same color and trim same color too. Try a charcoal rather than a black - something in the blue-green-gray shades like new providence navy. do all the walls in kitchen and living in a warm white - this tone has the wood as an undertone - http://www.benjaminmoore.com/en-us/paint-color/woodash then, for the cabinets . . do a bungalow thing and go deeper on the cabinets to a classic drabware tone - with the wood walls and floors / try bm bracken biscuit http://www.benjaminmoore.com/en-us/paint-color/brackenbiscuit these will all go together like gangbusters, keep it light and bright but interesting and work with a new blue green gray back door in a tone like bm beach glass http://www.benjaminmoore.com/en-us/paint-color/beachglass templeton gray as a counterpoint on some craigslist piece of furniture . . add warm undertone tan and oatmeal nubby tweed upholstery to start . . the teal navy gray will work with the black iron stove and accents without going black. start keeping the left door to the kitchen closed and get a door stop to hold the other one open permanently . . this will work because you need a little more wall to make the tv work well - in the kitchen, pull your table away from the wall just a tad - consider a padded bench on the wall to provide a kind of sitting space in there and put the chairs across - if you shift your television to the wall (high enough the heat is not an issue , you can still have big speakers work well - and remote the media equipment - run the wire and patch the holes. Hang it mid-height - eye level when you sit plus 15 degrees . . check out the amazing sconces you can put on the entry wall - shades of light petersik pendant with home-made trim wood brace to pump it out from the wall since the power is high? over the console? round wood table in middle - even a hd butcherblock round on a painted drum base in trim tone? With those tones - teal gray, biscuit, creamy off-white, muted blue-greens - paint your white chairs and a hand me down bench wythe blue and find a graphic sunbrella print with a little blue green, chocolate and orange for cushions and pad skirts with velcro at the table . . make a galvinized pipe leg / plank 1 x 12 / clear finish console for behind the door . . now you are cooking with gas . ....See MoreKathryn P
6 years agoapple_pie_order
6 years agolast modified: 6 years agossabb
6 years ago
Sponsored




aprilneverends