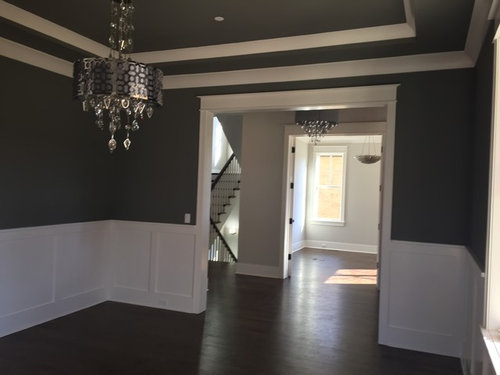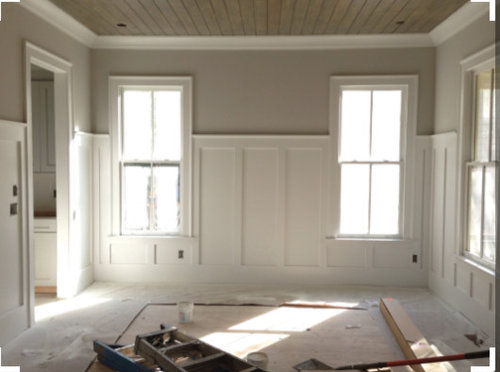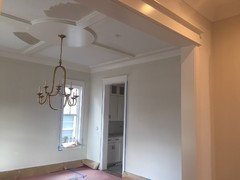I see elegant, he sees stupid - tie breaker votes for our dining room
cerileen
6 years ago
last modified: 6 years ago

Tray with double molding, 1/2 wainscotting

3 4 wainscotting .tiff
Featured Answer
Sort by:Oldest
Comments (23)
cerileen
6 years agocerileen
6 years agoSo Chic Home Design & Styling llc
6 years agolast modified: 6 years agoit'sALLart
6 years agoecpt
6 years agocerileen
6 years agotempleofm
6 years agocerileen
6 years agochiflipper
6 years agolainie_josephson
6 years agolast modified: 6 years agocerileen
6 years agocerileen
6 years agocerileen
6 years ago












it'sALLart