Kitchen Window Trim - Too Busy?
Magi P
6 years ago
Featured Answer
Sort by:Oldest
Comments (34)
Kelly Henson
6 years agoRelated Discussions
1940's NZ kitchen - small, awkward-ish layout.
Comments (121)I would suggest you take out the cabinet that is to the right of the stove and use it elsewhere in the house -- perhaps in the bathroom or dining room with a hutch above it. Then, I would suggest you have someone install a lazy susan cabinet in the corner between the sink counter and the stove, meaning you would move the stove down a bit and have a small cabinet/counter top to the right of the stove. I would suggest you have the cabinets refinished in white and then paint the walls a pastel you like. If you would prefer white walls, then add white-painted crown molding and paint the ceiling a light neutral blue, such as Sherwin Williams Niagara Falls Blue. Then, I would suggest you choose a favorite accent color and use this sparingly in accessories like towels, pot holders, small vases or floral arrangements, and a valence above the triple windows. For a genuine 1940s look, you might have white ceramic square tiles with a rectangular red border installed as a back splash behind and above the stove. If you are replacing counter tops, I would suggest a light color such as white with a beige or light grey vein or striation for some sort of pattern. You might be able to find the same color and design in floor tile OR opt for a wood floor as another poster suggested....See MoreNot sure where to start!
Comments (49)Thanks for the replies! My wife suggested we talk to a local real estate agent, so i think that is a good idea... just that Im not sure how helpful they are likely to be if we arent selling yet :) As for saving for our dream house, I dont disagree, however if doing this up nicely over the next ~5 years or so while we live here nets us some extra in the eventual sale, then that of course will help us as well. Interesting thing happened today actually. I got a knock on the door and one of the older neighbours asked if he could take some lemons from the tree. I of course said yes. Anyway he was telling me he had lived in the street for 40 years. I asked him if the house had always looked like this, and he said no that ~30 years ago the old old owner did a massive renovation and pulled off the timber and put up the bricks and gutted the inside of the house. Interesting stuff!...See MoreKitchen ceiling design - integrating structural beams
Comments (3)I love the general concept of beams and adding beams, but in this space with the ceiling as it is in the drawing, I think adding beams at lower levels makes things too busy architecturally, considering the soffitt and all of the other planes, angles, and openings....See MoreKitchen redesign ideas needed
Comments (812)This made me laugh: http://www.theguardian.com/environment/2016/jun/09/seagull-turns-orange-after-falling-into-vat-of-chicken-tikka-masala I couldn't copy the picture, but it's hilarious....See MoreSuzan J Designs Decorating Den Interiors
6 years agoBeth H. :
6 years agolast modified: 6 years agochiflipper
6 years agolast modified: 6 years agoMagi P
6 years agoBeth H. :
6 years agolast modified: 6 years agoMagi P
6 years agoBeth H. :
6 years agoMagi P
6 years agosheloveslayouts
6 years agowoodteam5
6 years agotorreykm
6 years agofunctionthenlook
6 years agogurukaram
6 years agosuezbell
6 years agolast modified: 6 years agoMagi P
6 years agoNidnay
6 years agolast modified: 6 years agobtydrvn
6 years agoNancyD
6 years agokatinparadise
6 years agoMagi P
6 years agoNidnay
6 years agoMagi P
6 years agoWendy H
6 years agoMelissa R
6 years agothinkdesignlive
6 years agoMagi P
6 years agoBeth H. :
6 years agolast modified: 6 years agothinkdesignlive
6 years agoAprilShowers
6 years agoMagi P
6 years agoMagi P
6 years agofunctionthenlook
6 years ago
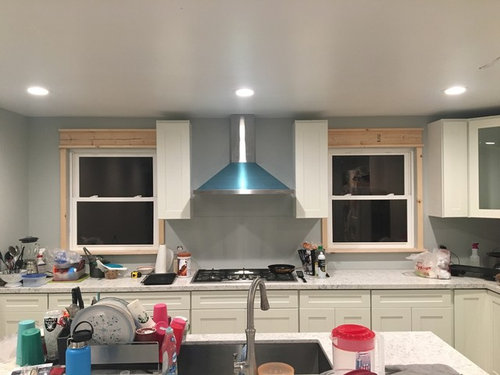

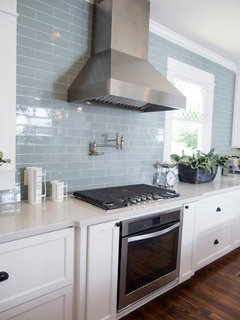
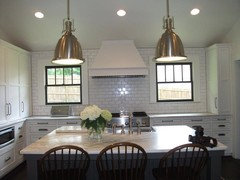
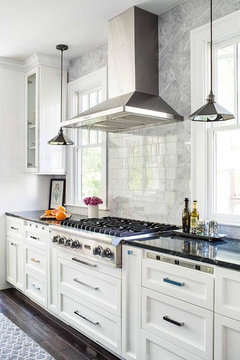
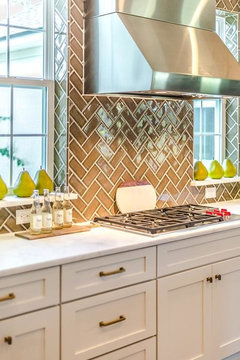



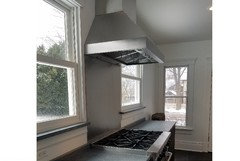
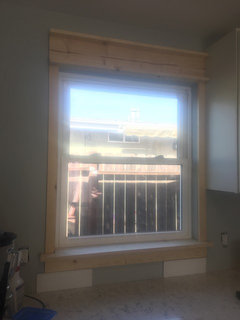
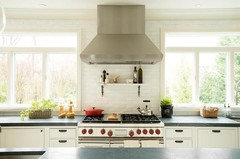


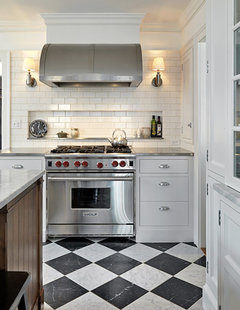
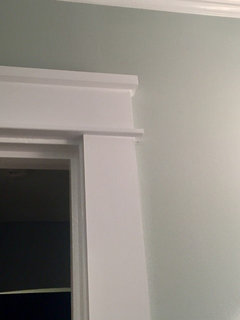
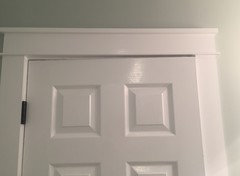

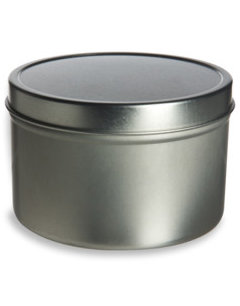
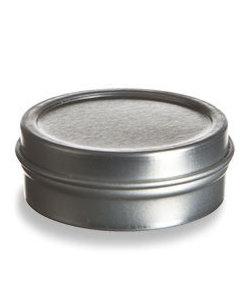
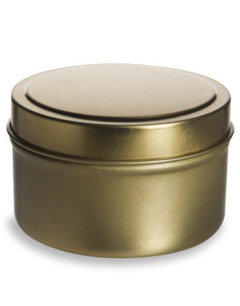






sheloveslayouts