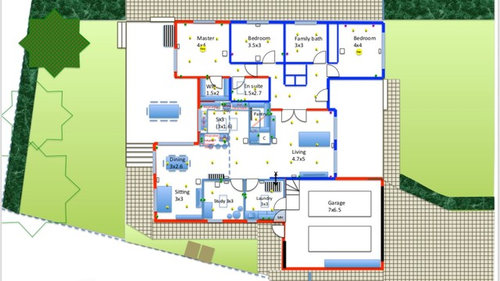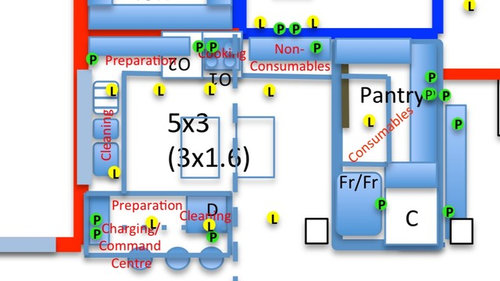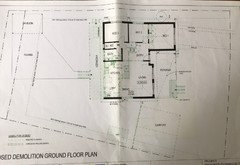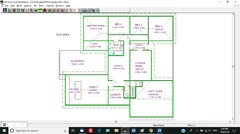Architect vs FIY Floor plan
We are planning a large scale renovation and extension. I’ve done some local research and we are better off investing in our current (albeit small) house than selling to upsize. We love the location and would love to stay here as long as we can. But, our family is growing and we are quickly running out of space. Thoughts on our floor plan and kitchen layout? We’re in a quiet suburb of Melbourne with pretty trees around and decent outlook from front and back of the house but we definitely need to make more use of the natural northern light.



Comments (15)
oklouise
4 years agolast modified: 4 years agosounds like a great area but we need to start with a more accurate floor and site plan (there are some discrepancies with the sizes of adjoining rooms and location of internal walls) what is the distance from the house to each boundary and the length of each boundary fence...what is the house built out of: roof, walls inside and out, and floor? is the house original or have there been any alterations? what is the shape of the roof?? it looks like the block slopes from front to rear but does it all slope sideways? we should always plan a whole house renovation instead of starting with one room, even if the work is done in stages...is the current kitchen the best location for a new kitchen? what's on your wish list and what do you need?..what are the best and worst features of the house..is the main roof high enough for an upstairs and/or for a second level above the garage? what's on your perfect house wish list ...please confirm accurate dimensions on my rough plan (ignoring any built in cabinets or wardrobes) some photos inside and out would help understand the spaces better

Natalie
Original Author4 years agoThis is a technical drawing we had done last year. Long story. Hopefully it helps understand scale. Your drawing looks a lot better than mine!!!
Our house is currently in its original condition but we’ve updated windows to double glazing on the north east and south side, painted inside etc. Floors a mixture of coverings but underneath it’s all floor boards. Exterior is brick with plaster cladding. Done poorly!!! We will update the exterior plaster cladding. Yes the section slopes to the rear. Roof is hip and valley tile (if my googling is accurate). If garage roof met the main roof height it could possibly accommodate a second level. I thought that might be good as a storage loft space should money allow or in the perfect world, a rumpus room.
My husband is a very good cook so the house really needs to centre around the kitchen. He’s also a hobby musician so somewhere for his instruments would be ideal. We have a baby with plans for a second and I need somewhere for my parents to stay when they visit from overseas. While we need more space, I don’t want to spend every waking moment cleaning so don’t want to go too crazy with the size. I’d love a laundry big enough to have a drying rack or two in it for rainy days and my main priority is light. Our back veranda has a sloping tin roof that blocks most of the light and with a solid door at the back, our yard is not an inviting place. We are unable to fence the front because of a covenant so would like to make the back safe and relatively open for playing children. If we were to move any windows that we’ve already updated, we’d reuse them (they were expensive!!!).
I hope this has answered most of your questions. Looking forward to any advice you have!!!

rachelen
4 years agoI was wondering if you could put a new bedroom and perhaps en-suite where your living room is. Then demolish the kitchen and bathroom walls as in that last drawing. Build an extension coming out from there that faces north and contains your new kitchen dining and living room and perhaps slip a laundry in there too. I think your bathroom could move to the right hand side of the entrance where your linen closets were. That would allow for a nice straight line from the entrance to the new living spaces. The WC could stay where it is. Hope this makes sense?
Natalie
Original Author4 years agoYes that does make sense. Thanks Rachelen. I’d thought about that idea too. Just couldn’t figure out a way to make it work around our windows. We could move them if necessary I suppose.
rachelen
4 years agoI am sure good quality windows can be salvaged! You need to make sure you make the most from your block with a simple (efficient) extension that gives you the extra space and light you crave. Then you can start thinking about exactly where your windows are, how your kitchen is laid out and so on.
Paul Di Stefano Design
4 years agolast modified: 4 years agoThere's opportunity for a more interesting extension concept that integrates split level design to help differentiate/effectively separate different zones within a relatively small house and also better connect main living/dining/kitchen to external space to do away with the steps down from a deck and potentially overlooking issues (??), as well as achieve more impressive feeling of space with increase ceiling height.
Reading between the lines, have you had a bad experience/had something drawn (possibly blown the budget??) and so you're trying now to pick it all up and take it forward yourselves?? What you've drawn is an extensive and relatively expensive project, but not necessarily making the most of the investment & opportunity with a lot of awkward planning aspects that in reality will not work/function well. You've got the right idea in investing in your own property, but in order to spend wisely you best invest in a professional design process, even if it is a 2nd crack. Really need to understand the context, brief and budget conditions in order to be able to provide more appropriate & specific advice
PD
ddarroch
4 years agoWhere are you located Natalie? ie, what is the climate like? The reason I ask is because you're house is south facing.
For Australia climates it's best to have a north facing house, as the sun is in the northern portion of the sky. You really want your living areas on the northern side of the house. They will then be light, heated by the sun in winter, shaded in summer.
Read more here,
http://yourhome.gov.au/passive-design/orientationFor me, orientation is very important. A poorly orientated house will be less comfortable, darker, & energy bills will be higher in summer & winter to heat/cool the home.
So I'd my asking a few questions.
Do you love your current home? How much will the renovations cost? Do you think you'll love the final result, or will it be a compromise, restricted by the current floor plan.
How much would a knockdown rebuild cost? What is to the north of the block? As it does look like a good block to design a north facing house (if privacy issues with north facing living areas won't be a problem).
oklouise
4 years agolast modified: 4 years agorachelen, you can remove an incorrect "like" by clicking on the like again and Natalie, if i understand correctly, the plan you first posted is what you would like to have the last plan is what you have now? i was reading your dilemma in reverse but will be much easier to start from the smaller house and will see what i can discover for you
Natalie
Original Author4 years agoPaul, you pretty much hit the nail on the head.
ddarroch, we’re in Melbourne. North facing is exactly what we want. The whole house is currently the wrong way around. All the rooms we’re not in during the day have the best light :( unfortunately we do have neighbours on three sides. The house north of us is higher then west and south are lower.
We have about $400k to play with. I’m worried if we knock down completely we won’t have enough to build a whole house with the leftovers. We don’t really want to compromise but know we’ll have to with some things. A split level had crossed my mind too. I’m quickly realising that we probably do need expert advice. This has all been very helpful so far. Thanks everyone !!Kate
4 years agoYou don’t have a great budget for such an extensive remodel and extension.
Talk to volume builders about a knock down and rebuild.Or keep building changes to one area

oklouise
4 years agothe challenge with your original idea is to take advantage of the northern light without having to replace the whole roof by attempting to extend across the whole of the western side of the original house..my suggestion removes the old covered back verandah in favour of a central alfresco, has a master suite, three other bedrooms, enlarges the old family bathroom, extends the new kitchen and dining area behind the new garage with an optional loft ..there are several options for lounge, music and/or guest rooms but any plans will need a professional to identify accurate dimensions for the slope and the best levels for all the new floors..eg the kitchen, family dining and laundry could be lowered to a concrete slab on ground to better connect with the garden

Natalie
Original Author4 years agoThat’s quite an interesting layout. Thanks oklouise. I really like the idea of a third toilet too.



NatalieOriginal Author