What do you think of this laundry design?
andrewjason1
4 years ago
last modified: 4 years ago
Featured Answer
Sort by:Oldest
Comments (25)
andrewjason1
4 years agoandrewjason1
4 years agolast modified: 4 years agoRelated Discussions
Laundry ideas
Comments (6)Thank MAJ we are living in a warehouse 320 sq meters. We have been here for 10 years and although we love the open plan..it's like living in a fridge in winter. So we have decided to spilt the space into two identical four bedroom apartments. We will build a mezzanine level and have 2 bathrooms and one kitchen. We currently have our laundry appliance in the kitchen behind a cupboard. With 20 year olds and their partners living with us on and off, we have a lot of laundry when they leave their dirty laundry stays behind. We do not want to create a laundry room but a compact laundry in either a bathroom downstairs on a kitchen. So my question is what have people tried and what works. Thanks...See MoreNeed help with renovating a laundry (raising the floor)
Comments (7)Thanks :) Yeah decided to go with tile. So sand cement is ok over existing tiles if I prep them first? Only problem is, the new pad can only be about 30mm at it's thickest (leaving up to 15mm for tiles) otherwise it'll end up being higher than the hallway floor. So I either need to make the fall shallower or not bother with the waste and make it all level. If I made it level, could I use levelling compound at that thickness or would deck mud/sand cement be the best option? Also, should I be putting in mesh for strength? (I know I should (and will) ask the local hardware what they suggest, but it's great to have suggestions from the Houzz community also)...See Morelvp flooring? what do you think
Comments (1)Bump...See MoreWhich wine cellar do you prefer?
Comments (1)The second one just looks a bit odd to me. I think it's because the wine is on display whereas the first wine cellar has all of it hidden away nicely....See Moreandrewjason1
4 years agolast modified: 4 years agoandrewjason1
4 years agoandrewjason1
4 years agoandrewjason1
4 years agoandrewjason1
4 years agolast modified: 4 years agoandrewjason1
4 years agooklouise
4 years agolast modified: 4 years agosiriuskey
4 years agosiriuskey
4 years agoKate
4 years agopam60
4 years agoandrewjason1
4 years agoKitchen and Home Sketch Designs
4 years ago
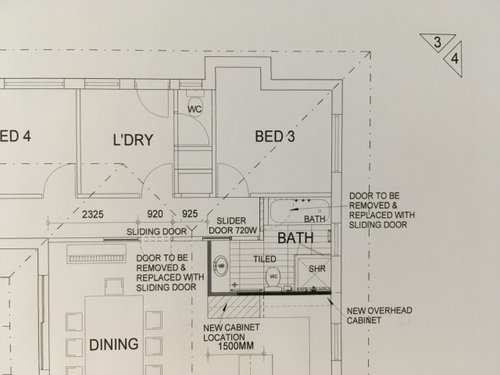
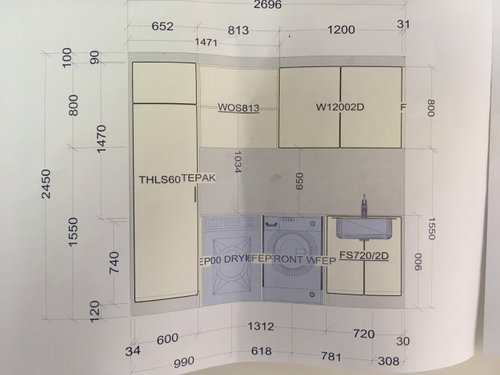
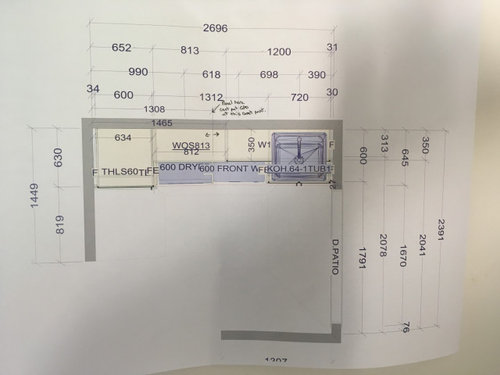
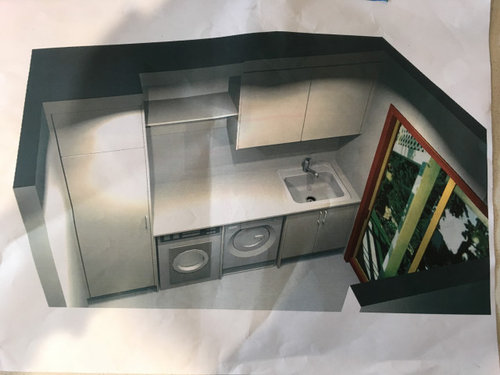
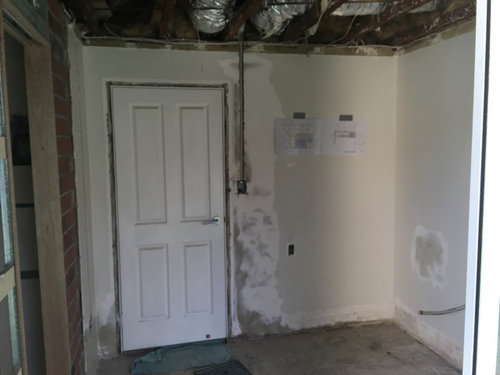
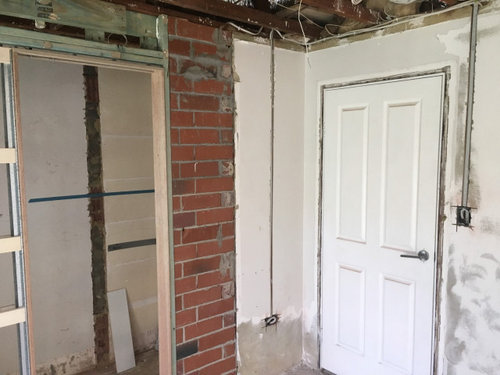
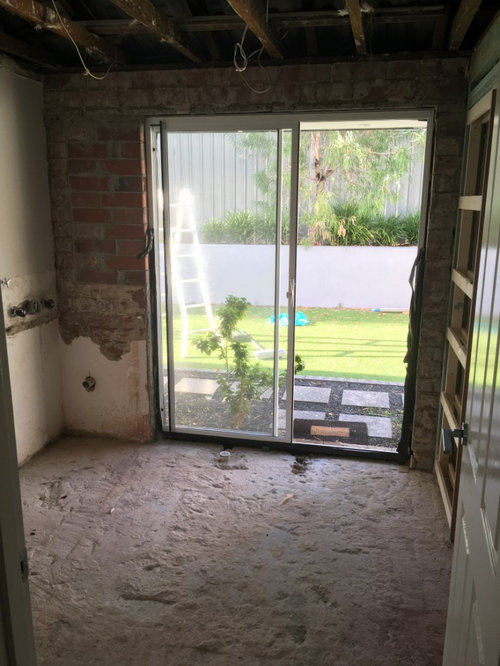
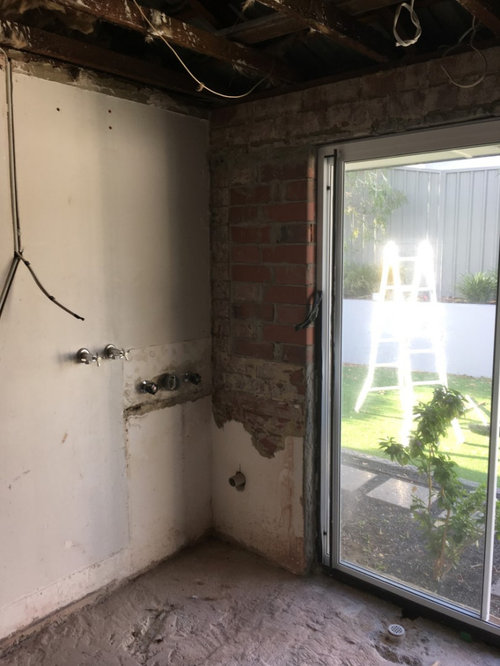
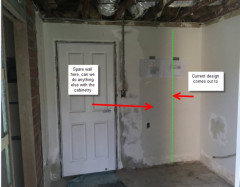
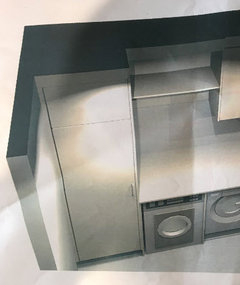
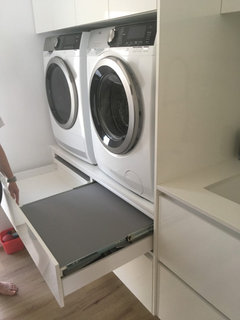
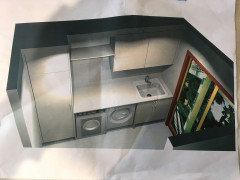
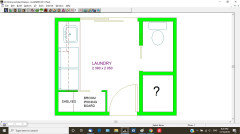
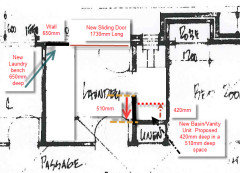
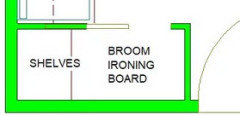
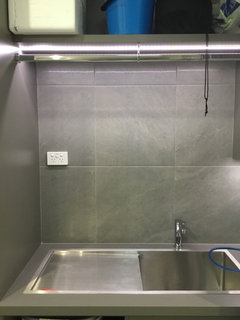
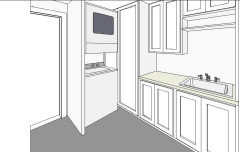
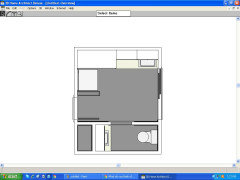
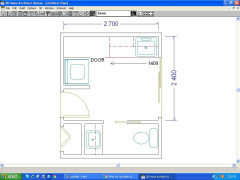
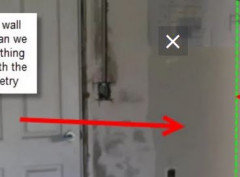
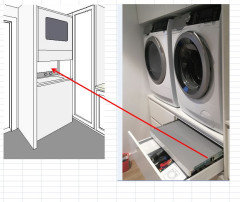
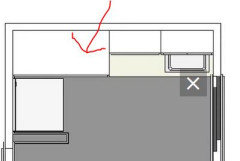




User