Before & after: A beach house reno
Ed Ewers Architecture
4 years ago
last modified: 4 years ago
Wye River is a small beachside town on the Great Ocean Road. It has a beautiful bay and beach with properties scattered in the trees steeply rising up the hill from the beach, and backing on to state park.
The original home was a 2 bedroom 1970’s fibro shack, with basic original amenities, and a small deck.
Before:

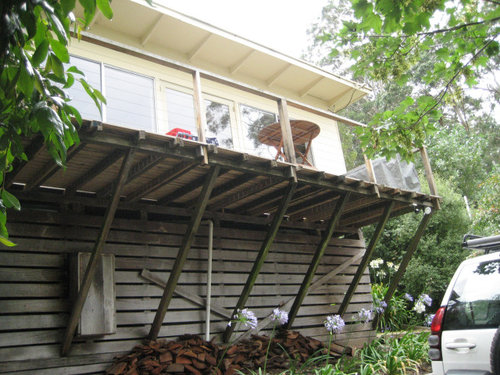
After:
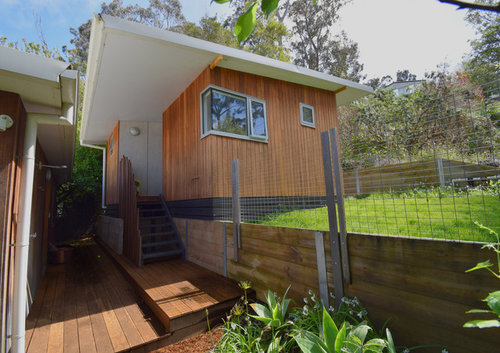
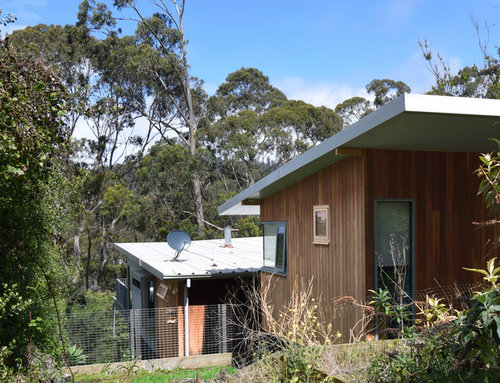
Development is restricted by significant bushfire and environmental overlays. Given this, it was decided to work within the existing footprint, and add a small separate studio. Internally the house undertook a modest refurbishment, whilst generally maintaining the existing floor plan. New windows were ‘plugged’ on to the sidewalls offering pop-out views and some north natural light. The living room was extended just a fraction, and an angled wall was constructed to capture the view down through the eucalypts to the beach and opened up on to a new large angular deck. A fireplace was included, and the house insulated throughout.
After:
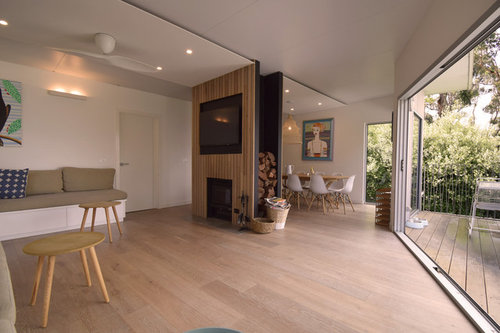
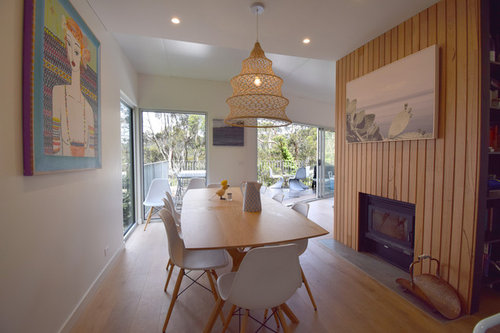
Externally windows were replaced with large scale aluminum frames, and the weatherboard and asbestos cladding replaced with ‘barestone’ compressed fiber cement sheet and timber siding.
The studio out-building adopts a similar architectural form and is linked to the main house by a timber deck.
Check out all images here!



Anthea Studios
User
Related Discussions
1940's NZ kitchen - small, awkward-ish layout.
Q
Bringing this house out of the 90's
Q
Help needed please with front entrance.
Q
An old beach house badly needing a paint job!
Q
Leeanne Stapleton
Ed Ewers ArchitectureOriginal Author