What should we do with our front door?
Peggy Leung Davidson
4 years ago
last modified: 4 years ago
Featured Answer
Sort by:Oldest
Comments (18)
Kate
4 years agosiriuskey
4 years agoRelated Discussions
We don't have a front door!
Comments (4)Not yet. We actually have JUST engaged an architect to draw up an older school house we are hoping to purchase and use as an addition onto the left hand side of the house. Obviously if that purchase goes through, we will hire the architect to work on both the connection of the new building to the house as well as the front entryway. Here is the floor plan of the house. The small bedroom (bedroom 4) sits directly behind the lounge. We are also thinking about removing part of the wall there so that you would walk into the home and see directly into the lounge or turn slightly right and enter the kitchen....See MoreWhat color to paint the front door?
Comments (2)I once saw a gorgeous grey house with a chartreuse door and lots of purple plants in the front of the house. Wouldn't work my (horrible) salmon pink house (one day it will be painted) but since you have the grey might be worth considering?...See MoreFront door furniture dilemma
Comments (2)I would go with silver. More contemporary and cleaner with the black....See MoreShower door for double shower - What to do?
Comments (1)I have a similar sized ensuite in my own house and would definitely not put two doors in it. You will probably find that a fixed glass panel to half the width and a glass door the other half would work fine. Alternatively you can get a sliding glass door (again 50/50) if you like the look of them as they do save on space....See Moresiriuskey
4 years agosiriuskey
4 years agodreamer
4 years agosiriuskey
4 years agoKitchen and Home Sketch Designs
4 years agoPeggy Leung Davidson
4 years agojulie herbert
4 years agoKath
4 years agorocksfam
4 years agoKath
4 years agoUser
4 years agoKitchen and Home Sketch Designs
4 years ago
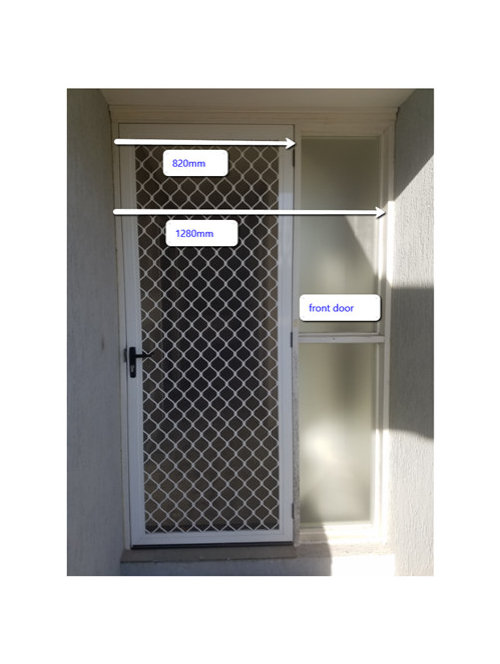
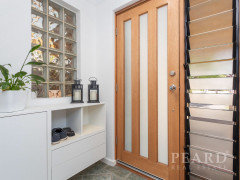
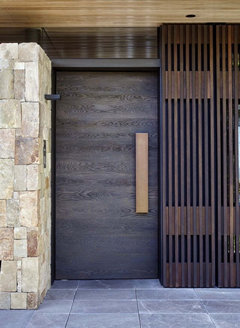
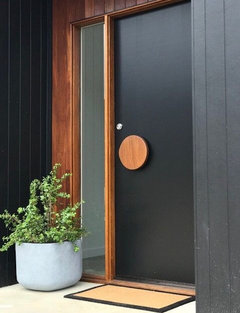
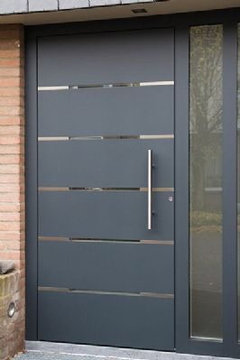

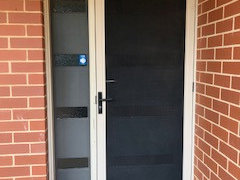




siriuskey