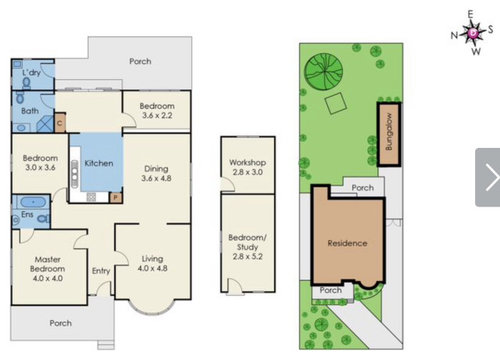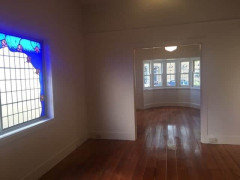Floor Plan Ideas
User
3 years ago
Featured Answer
Sort by:Oldest
Comments (7)
User
3 years agoRelated Discussions
New floor plan.. Does it seem okay?
Comments (2)try saving the floor plan as 'jpeg' file....See MoreConfiguring floor plan
Comments (3)I don't think that you will have a problem without building a study........ The extra garage space will be a valuable asset...........and can do double duty........See MoreFeedback on floor plan for open living area in new build
Comments (4)To me it looks like it would be better to have a smaller kitchen as being a 1 bedroom place the living/ kitchen area is quite small. I think having the essentials along the bedroom wall is good but the island makes the living area too small in the first plan, and in the second the cabinets make the walkway too narrow. I would put sink, fridge, oven along the bedroom wall then make any other bench and storage space more like moveable furniture to make the living area seem bigger. The kitchen may be able to be shut off behind doors (a bit like a euro laundry) when not in use to make a much bigger living room, especially if it isn't used a lot....See MoreHelp please with floor plan..
Comments (0)Any ideas to enhance would be most gratefu. Thanks....See MoreUser
3 years agolast modified: 3 years agoUser
3 years agoUser
3 years agoCHRISTINE HALL ARCHITECTS LTD
3 years agoNecrophos
2 years agolast modified: 2 years ago






User