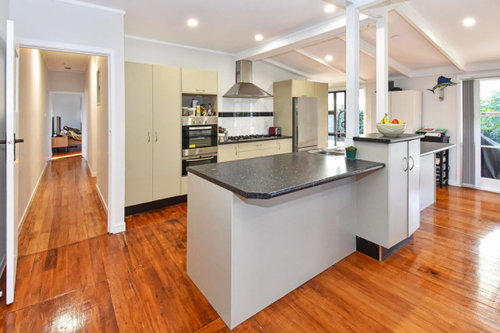Kitchen/scullery/laundry layout help please!
Kate M
3 years ago
so we are renovating the kitchen/laundry area and need some advice about the layout. It’s quite a large space, and I’ve leant towards the current layout and adding a window to the side wall where that cupboard is. But I love the idea of a sink at the window, and also think the sloping ceiling would look better with the sink on that wall. Removing ranch slider. measurements for that wall into laundry (behind fridge) are 6200 long, 1500 wide. Current opening is 800 and the kitchen is 4350 Along the back wall. Any recommendations for layout?




Related Discussions
Layout my kitchen!
Q
Help needed with our laundry area please
Q
Please help with a square-ish bathroom!
Q
Help redesign floor plan kitchen/laundry Please
Q